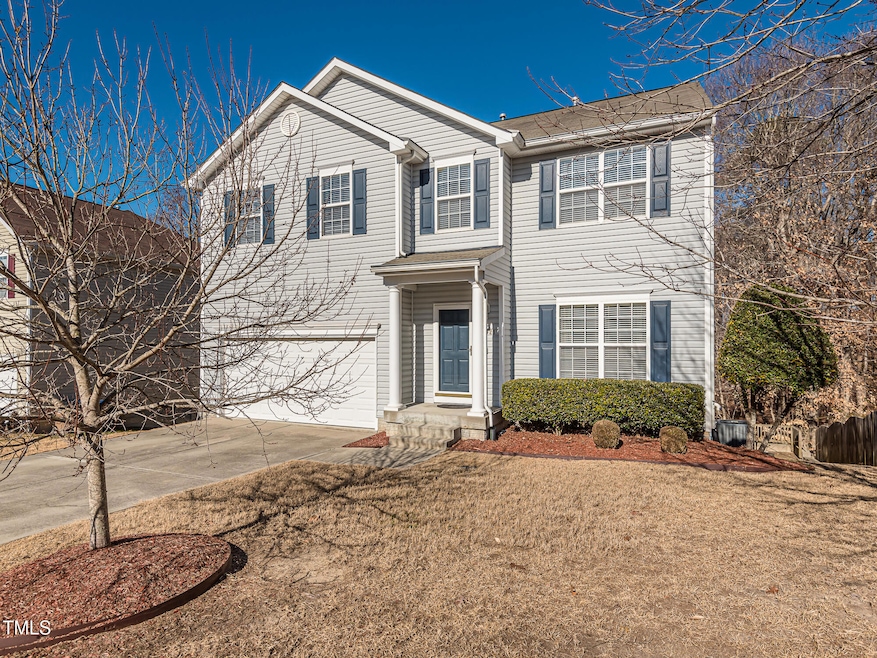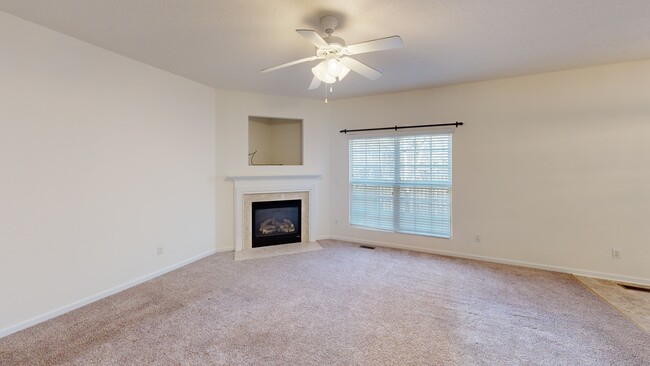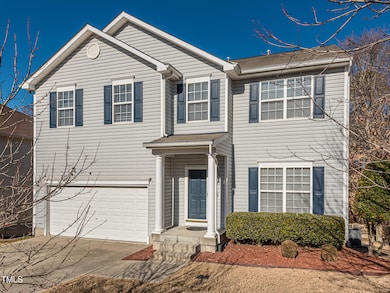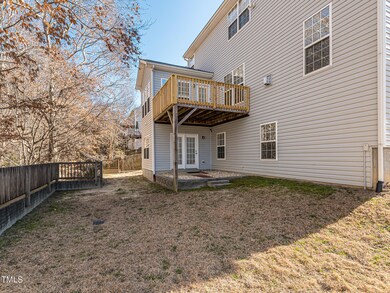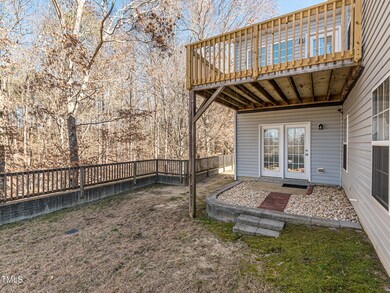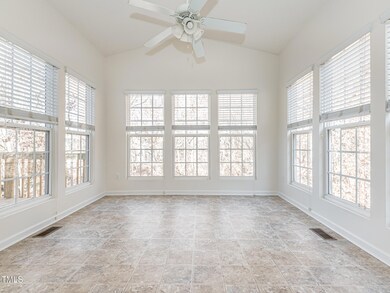
3021 Polanski Dr Wake Forest, NC 27587
Estimated payment $3,026/month
Highlights
- View of Trees or Woods
- Clubhouse
- Private Lot
- Sanford Creek Elementary School Rated A-
- Deck
- Transitional Architecture
About This Home
INCREDIBLE value for square footage in prime Wake Forest location, on the border of Raleigh! Back on the market due to no fault of the sellers and listed below pre-listing appraised value! Here is your chance for instant equity! Discover the perfect blend of space, comfort, and convenience in this stunning 4 bed/3.5 bath home. Nestled in the desirable Caddell Woods neighborhood with a pool, clubhouse, walking trails, a playground and sidewalks - this home provides the ideal retreat while being just minutes from everything both Raleigh and Wake Forest have to offer.
The main floor features a sunroom with vaulted ceilings off the breakfast nook, living room with a gas fireplace, additional den space, and dining room. The daylight finished basement is a standout feature; complete with a bedroom, full bath, and large flex/living space. Upstairs you'll find the large owners suite with a tray ceiling, dual closets, and en-suite bathroom with a double vanity, soaking tub, and walk-in shower. There are two additional bedrooms, a laundry room, and a functional loft space.
Step outside to enjoy peaceful wooded views from the grilling deck, creating the perfect spot for morning coffee or evening relaxation. With ample living space, a two-car garage, and an unbeatable location, this home truly checks all the boxes!
Home Details
Home Type
- Single Family
Est. Annual Taxes
- $4,026
Year Built
- Built in 2006
Lot Details
- 8,276 Sq Ft Lot
- Wrought Iron Fence
- Partially Fenced Property
- Landscaped
- Private Lot
- Cleared Lot
HOA Fees
- $39 Monthly HOA Fees
Parking
- 2 Car Attached Garage
- Front Facing Garage
- Garage Door Opener
- Private Driveway
Property Views
- Woods
- Neighborhood
Home Design
- Transitional Architecture
- Traditional Architecture
- Shingle Roof
- Vinyl Siding
Interior Spaces
- 3-Story Property
- Tray Ceiling
- Ceiling Fan
- Gas Fireplace
- Blinds
- Entrance Foyer
- Living Room with Fireplace
- Breakfast Room
- Dining Room
- Den
- Loft
- Bonus Room
- Sun or Florida Room
Kitchen
- Electric Oven
- Microwave
- Dishwasher
- Stainless Steel Appliances
- Laminate Countertops
Flooring
- Carpet
- Laminate
- Luxury Vinyl Tile
- Vinyl
Bedrooms and Bathrooms
- 4 Bedrooms
- Walk-In Closet
- Double Vanity
- Soaking Tub
- Bathtub with Shower
- Walk-in Shower
Laundry
- Laundry Room
- Sink Near Laundry
Attic
- Pull Down Stairs to Attic
- Unfinished Attic
Finished Basement
- Walk-Out Basement
- Interior and Exterior Basement Entry
- Basement Storage
- Natural lighting in basement
Outdoor Features
- Deck
- Rain Gutters
Schools
- Sanford Creek Elementary School
- Wake Forest Middle School
- Wake Forest High School
Utilities
- Forced Air Heating and Cooling System
- Heat Pump System
- Natural Gas Connected
- Gas Water Heater
Additional Features
- Suburban Location
- Grass Field
Listing and Financial Details
- Assessor Parcel Number 1738.02-99-2484.000
Community Details
Overview
- Caddell Woods HOA Elite Management Association, Phone Number (919) 233-7660
- Caddell Woods Subdivision
Recreation
- Community Playground
- Community Pool
Additional Features
- Clubhouse
- Resident Manager or Management On Site
Map
Home Values in the Area
Average Home Value in this Area
Tax History
| Year | Tax Paid | Tax Assessment Tax Assessment Total Assessment is a certain percentage of the fair market value that is determined by local assessors to be the total taxable value of land and additions on the property. | Land | Improvement |
|---|---|---|---|---|
| 2024 | $4,148 | $429,218 | $80,000 | $349,218 |
| 2023 | $3,336 | $285,400 | $42,000 | $243,400 |
| 2022 | $3,201 | $285,400 | $42,000 | $243,400 |
| 2021 | $3,145 | $285,400 | $42,000 | $243,400 |
| 2020 | $3,145 | $285,400 | $42,000 | $243,400 |
| 2019 | $3,110 | $249,017 | $46,000 | $203,017 |
| 2018 | $2,944 | $249,017 | $46,000 | $203,017 |
| 2017 | $2,846 | $249,017 | $46,000 | $203,017 |
| 2016 | $2,810 | $249,017 | $46,000 | $203,017 |
| 2015 | $3,178 | $278,351 | $46,000 | $232,351 |
| 2014 | $3,076 | $278,351 | $46,000 | $232,351 |
Property History
| Date | Event | Price | Change | Sq Ft Price |
|---|---|---|---|---|
| 03/15/2025 03/15/25 | Pending | -- | -- | -- |
| 02/22/2025 02/22/25 | For Sale | $475,000 | 0.0% | $137 / Sq Ft |
| 02/04/2025 02/04/25 | Pending | -- | -- | -- |
| 02/03/2025 02/03/25 | For Sale | $475,000 | -- | $137 / Sq Ft |
Deed History
| Date | Type | Sale Price | Title Company |
|---|---|---|---|
| Special Warranty Deed | $254,500 | None Available | |
| Warranty Deed | $245,000 | None Available |
Mortgage History
| Date | Status | Loan Amount | Loan Type |
|---|---|---|---|
| Open | $172,000 | New Conventional | |
| Closed | $77,000 | Credit Line Revolving | |
| Closed | $189,600 | New Conventional | |
| Closed | $200,800 | Unknown | |
| Closed | $50,900 | Stand Alone Second | |
| Closed | $203,400 | Purchase Money Mortgage |
About the Listing Agent

Having the right real estate agent means having an agent committed to helping you buy or sell your home with the highest level of expertise in your local market. This also helps you understand each step of the buying or selling process. This commitment level has helped me build a remarkable track record of delivering results.
Nothing is more exciting to me than the gratifying feeling I get from helping people meet their real estate needs. You can count on me to always do what's in your
Lee's Other Listings
Source: Doorify MLS
MLS Number: 10074315
APN: 1738.02-99-2484-000
- 3124 Gross Ave
- 2981 Thurman Dairy Loop
- 2621 Gross Ave
- 3100 Lariat Ridge Dr
- 9237 Kitchin Farms Way Unit 429
- 9301 Kitchin Farms Way Unit 433
- 9249 Kitchin Farms Way Unit 432
- 9228 Kitchin Farms Way Unit 412
- 9349 Kitchin Farms Way Unit 463
- 9200 Leaning Post Rd Unit 451
- 9204 Leaning Post Rd Unit 450
- 9212 Leaning Post Rd Unit 448
- 3105 Falconhurst Dr
- 9216 Leaning Post Rd Unit 447
- 9228 Leaning Post Rd Unit 445
- 9229 Kitchin Farms Way Unit 427
- 4523 Tarkiln Place
- 4519 Tarkiln Place
- 4503 Middletown Dr
- 8508 Kayenta Ct
