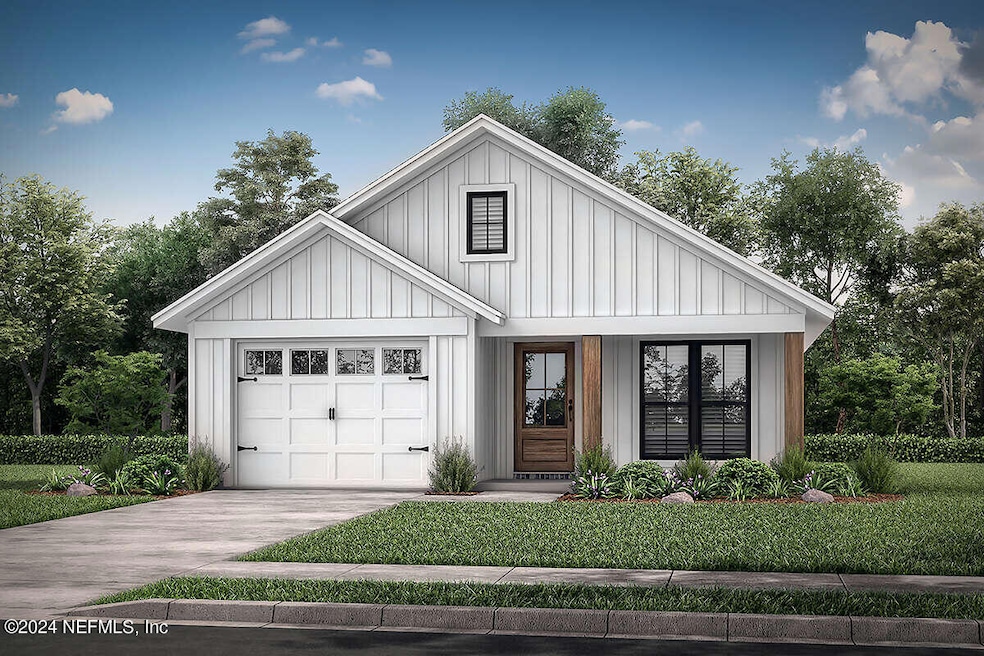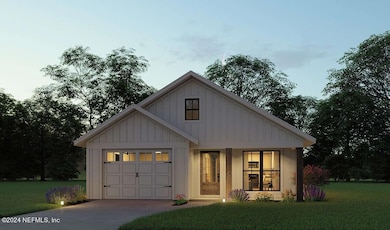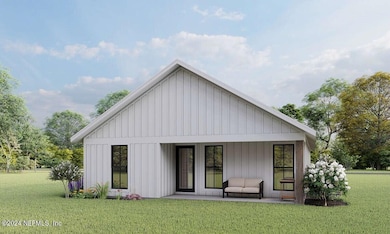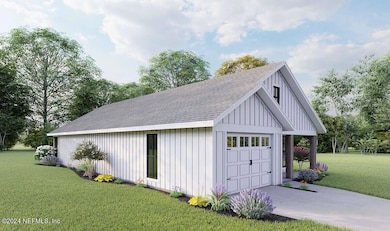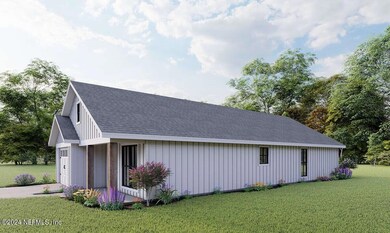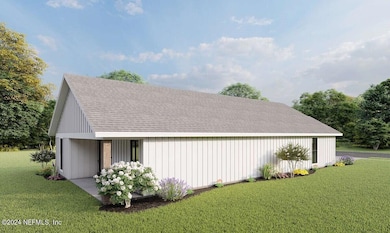
3021 W 19th St Jacksonville, FL 32254
West Jacksonville NeighborhoodEstimated payment $1,410/month
Highlights
- New Construction
- A-Frame Home
- Corner Lot
- Open Floorplan
- Vaulted Ceiling
- No HOA
About This Home
To be built home. The desirable floor plan boasts an open design encompassing the living, dining and kitchen spaces. The kitchen features gorgeous cabinets, quartz countertops, and stainless-steel appliances (Including: range, microwave hood, and dishwasher). In addition, the primary suite has a private bath with dual vanity sinks and a walk-in closet. This home also includes 2 more bedrooms and a secondary bathroom. Additionally, there is a generously-sized laundry room and a 1-car attached garage. **SAMPLE PHOTOS** Actual home as constructed may not contain the features and layouts depicted and may vary from image(s).
Home Details
Home Type
- Single Family
Est. Annual Taxes
- $226
Year Built
- Built in 2025 | New Construction
Lot Details
- 8,276 Sq Ft Lot
- Corner Lot
Parking
- 1 Car Garage
Home Design
- Home to be built
- A-Frame Home
- Wood Frame Construction
- Shingle Roof
Interior Spaces
- 1,292 Sq Ft Home
- 1-Story Property
- Open Floorplan
- Built-In Features
- Vaulted Ceiling
- Ceiling Fan
- Electric Dryer Hookup
Kitchen
- Eat-In Kitchen
- Electric Cooktop
- Microwave
- Ice Maker
- Dishwasher
- Kitchen Island
- Disposal
Flooring
- Laminate
- Tile
Bedrooms and Bathrooms
- 3 Bedrooms
- Walk-In Closet
- 2 Full Bathrooms
- Shower Only
Outdoor Features
- Front Porch
Utilities
- Central Heating and Cooling System
- 200+ Amp Service
- Water Heater
Community Details
- No Home Owners Association
- Allendale Subdivision
Listing and Financial Details
- Assessor Parcel Number 0483180000
Map
Home Values in the Area
Average Home Value in this Area
Tax History
| Year | Tax Paid | Tax Assessment Tax Assessment Total Assessment is a certain percentage of the fair market value that is determined by local assessors to be the total taxable value of land and additions on the property. | Land | Improvement |
|---|---|---|---|---|
| 2024 | $226 | $17,010 | $17,010 | -- |
| 2023 | $226 | $12,600 | $12,600 | $0 |
| 2022 | $135 | $12,600 | $12,600 | $0 |
| 2021 | $92 | $5,355 | $5,355 | $0 |
| 2020 | $83 | $4,725 | $4,725 | $0 |
| 2019 | $906 | $43,129 | $4,725 | $38,404 |
| 2018 | $830 | $36,652 | $3,150 | $33,502 |
| 2017 | $772 | $32,357 | $3,150 | $29,207 |
| 2016 | $754 | $30,805 | $0 | $0 |
| 2015 | $735 | $29,296 | $0 | $0 |
| 2014 | $713 | $27,831 | $0 | $0 |
Property History
| Date | Event | Price | Change | Sq Ft Price |
|---|---|---|---|---|
| 10/03/2024 10/03/24 | For Sale | $249,800 | +1149.0% | $193 / Sq Ft |
| 12/17/2023 12/17/23 | Off Market | $20,000 | -- | -- |
| 09/11/2023 09/11/23 | Sold | $20,000 | -31.0% | $15 / Sq Ft |
| 08/25/2023 08/25/23 | Pending | -- | -- | -- |
| 07/17/2023 07/17/23 | For Sale | $29,000 | -- | $21 / Sq Ft |
Deed History
| Date | Type | Sale Price | Title Company |
|---|---|---|---|
| Warranty Deed | $20,000 | Title Quest Investments | |
| Quit Claim Deed | $100 | Buildingfutures4nextgen Llc | |
| Public Action Common In Florida Clerks Tax Deed Or Tax Deeds Or Property Sold For Taxes | $9,600 | None Available | |
| Public Action Common In Florida Clerks Tax Deed Or Tax Deeds Or Property Sold For Taxes | $2,478 | None Available | |
| Deed | $2,500 | -- | |
| Warranty Deed | $68,900 | -- | |
| Deed | $30,100 | -- | |
| Corporate Deed | $23,200 | -- |
Mortgage History
| Date | Status | Loan Amount | Loan Type |
|---|---|---|---|
| Previous Owner | $65,600 | Purchase Money Mortgage | |
| Previous Owner | $42,000 | Balloon | |
| Closed | $3,000 | No Value Available |
Similar Homes in Jacksonville, FL
Source: realMLS (Northeast Florida Multiple Listing Service)
MLS Number: 2050060
APN: 048318-0000
- 3048 W 19th St
- 3075 W 19th St
- 3050 W 18th St
- 2971 W 16th St
- 2962 W 16th St
- 3033 W 15th St
- 2947 W 12th St
- 2134 Detroit St
- 2178 Allandale Cir N
- 2118 Detroit St
- 2112 Detroit St
- 2830 Wickwire St
- 2112 Prospect St W
- 2848 W 11th St
- 2024 Prospect St W
- 3418 Capitola St
- 3133 W 9th St
- 3316 Nancy St
- 2838 W 8th St
- 1731 Melson Ave
