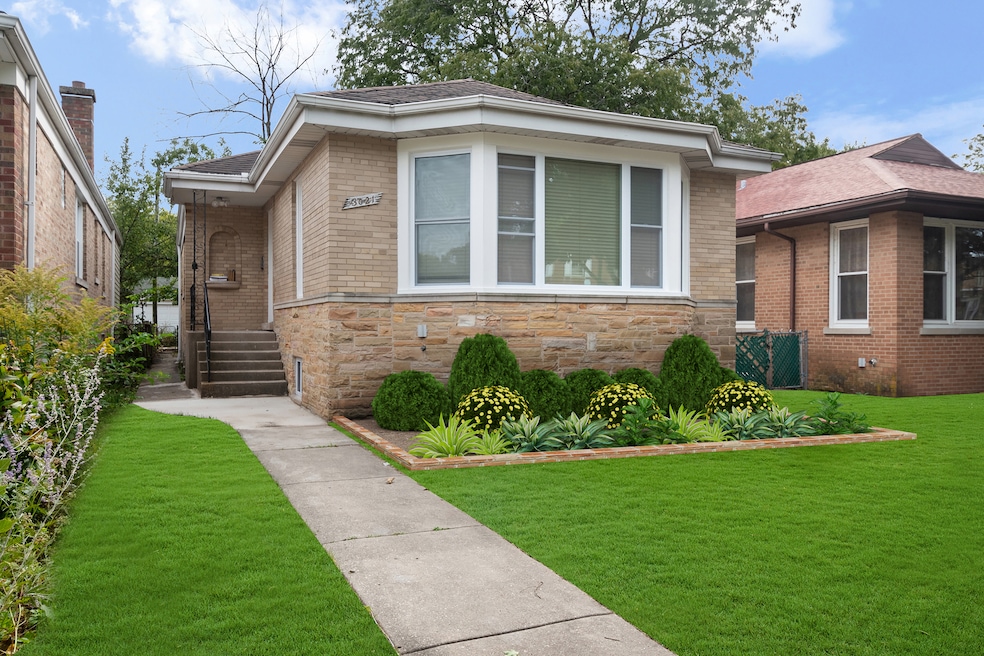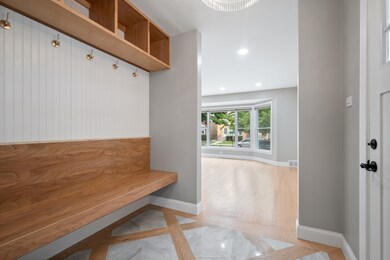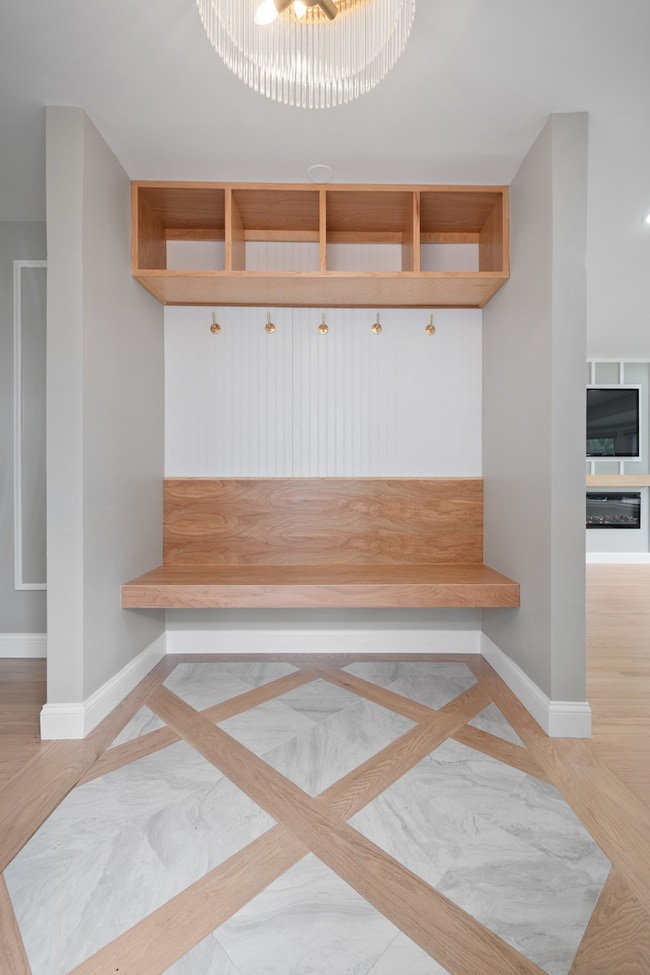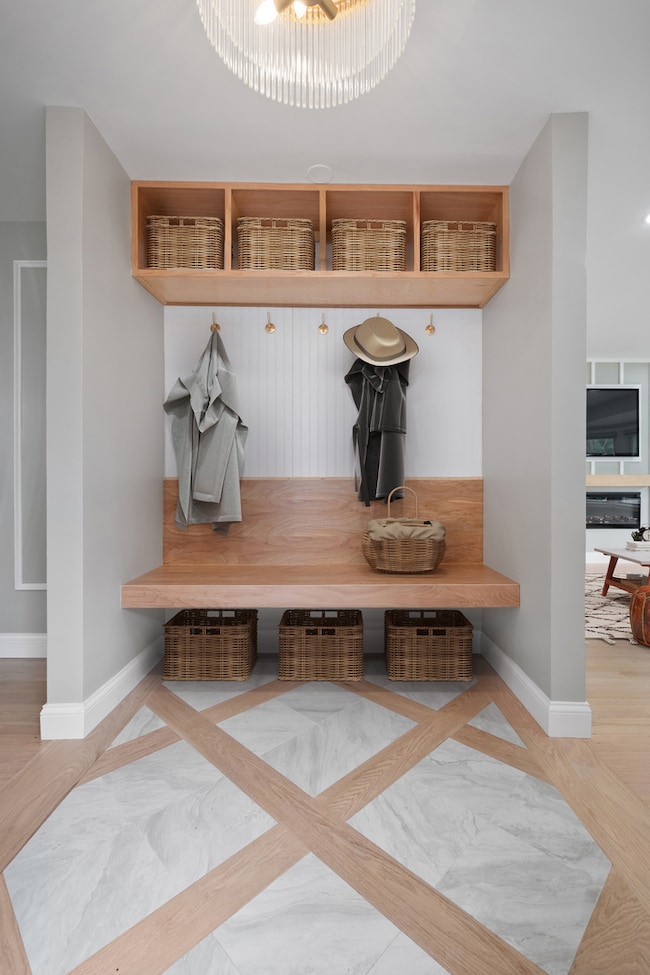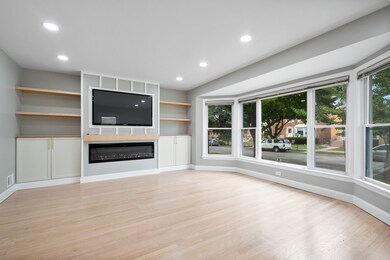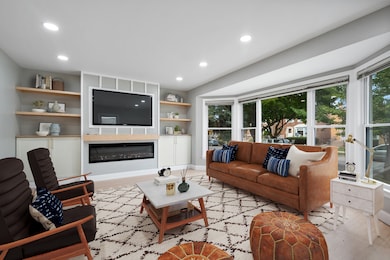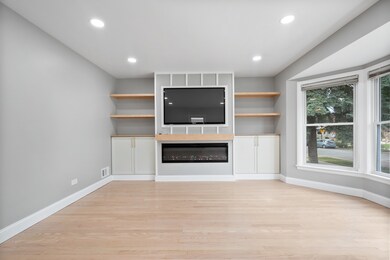
3021 W Birchwood Ave Chicago, IL 60645
West Ridge NeighborhoodHighlights
- Recreation Room
- Living Room
- Entrance Foyer
- Wood Flooring
- Laundry Room
- Bungalow
About This Home
As of April 2025Nestled in the heart of West Rogers Park, 3021 West Birchwood Ave is a beautifully remodeled home boasting five spacious bedrooms and three full bathrooms-two on the main level and one in the fully finished basement. As you step inside, you're greeted by a stylish mudroom featuring elegant wood tile flooring, built-in hooks, and organized compartments-perfect for managing gear through all of Chicago's seasons. To your right, the expansive living room offers a warm and inviting atmosphere, highlighted by an electric fireplace, custom shelving, soft-close cabinets, and large windows that fill the space with natural light. On your left, a modern living area with an almost floor-to-ceiling window provides a bright, airy space ideal for entertaining. The open-concept kitchen is a chef's dream! All brand new and never used appliances, equipped with a 48-inch double range with six burners, a spacious double refrigerator/freezer, and an oversized pantry with elegant doors-seamlessly blending beauty and functionality. The kitchen also features two large sinks, two dishwashers, abundant under-cabinet storage, and a large peninsula. The calming color palette adds warmth, ensuring the kitchen feels peaceful, no matter the level of activity. The master suite includes a spacious walk-in closet and an en-suite bathroom with a floating vanity and toilet, a double shower-head system with a handheld option, and thoughtfully designed lighting and shelving, creating a truly luxurious experience. Two additional bedrooms on the main floor feature deep closets, plush carpeting, and elegant ceiling fan fixtures. The main bathroom also showcases a sleek design with a shower and handheld option. Downstairs, the fully finished basement offers additional living space, including a laundry room, three more bedrooms with deep closets, and plush carpeting throughout. The expansive open area is perfect for a recreation or playroom. With brand new windows, the basement feels airy and spacious.
Home Details
Home Type
- Single Family
Est. Annual Taxes
- $5,727
Year Built
- Built in 1954 | Remodeled in 2024
Lot Details
- Lot Dimensions are 30 x 124
Home Design
- Bungalow
Interior Spaces
- 2,938 Sq Ft Home
- 1-Story Property
- Entrance Foyer
- Family Room
- Living Room
- Dining Room
- Recreation Room
- Wood Flooring
- Basement Fills Entire Space Under The House
- Laundry Room
Bedrooms and Bathrooms
- 3 Bedrooms
- 6 Potential Bedrooms
- 3 Full Bathrooms
Schools
- Rogers Elementary School
- Mather High School
Utilities
- Forced Air Heating and Cooling System
- Heating System Uses Natural Gas
- Lake Michigan Water
Map
Home Values in the Area
Average Home Value in this Area
Property History
| Date | Event | Price | Change | Sq Ft Price |
|---|---|---|---|---|
| 04/07/2025 04/07/25 | Sold | $579,999 | 0.0% | $197 / Sq Ft |
| 03/03/2025 03/03/25 | Pending | -- | -- | -- |
| 02/06/2025 02/06/25 | For Sale | $579,999 | +65.7% | $197 / Sq Ft |
| 12/22/2023 12/22/23 | Sold | $350,000 | -7.9% | $238 / Sq Ft |
| 11/17/2023 11/17/23 | Pending | -- | -- | -- |
| 11/02/2023 11/02/23 | For Sale | $379,900 | 0.0% | $259 / Sq Ft |
| 10/01/2023 10/01/23 | Pending | -- | -- | -- |
| 09/20/2023 09/20/23 | For Sale | $379,900 | -- | $259 / Sq Ft |
Tax History
| Year | Tax Paid | Tax Assessment Tax Assessment Total Assessment is a certain percentage of the fair market value that is determined by local assessors to be the total taxable value of land and additions on the property. | Land | Improvement |
|---|---|---|---|---|
| 2024 | $5,727 | $37,000 | $9,300 | $27,700 |
| 2023 | $5,727 | $34,000 | $7,440 | $26,560 |
| 2022 | $5,727 | $34,000 | $7,440 | $26,560 |
| 2021 | $1,467 | $34,000 | $7,440 | $26,560 |
| 2020 | $1,514 | $31,030 | $5,394 | $25,636 |
| 2019 | $1,509 | $34,440 | $5,394 | $29,046 |
| 2018 | $1,486 | $34,440 | $5,394 | $29,046 |
| 2017 | $1,591 | $26,851 | $4,836 | $22,015 |
| 2016 | $1,994 | $26,851 | $4,836 | $22,015 |
| 2015 | $1,916 | $26,851 | $4,836 | $22,015 |
| 2014 | $1,900 | $23,528 | $4,464 | $19,064 |
| 2013 | $1,906 | $23,528 | $4,464 | $19,064 |
Mortgage History
| Date | Status | Loan Amount | Loan Type |
|---|---|---|---|
| Open | $463,000 | New Conventional | |
| Previous Owner | $332,500 | New Conventional |
Deed History
| Date | Type | Sale Price | Title Company |
|---|---|---|---|
| Warranty Deed | $580,000 | None Listed On Document | |
| Warranty Deed | $350,000 | None Listed On Document | |
| Interfamily Deed Transfer | -- | Chicago Title Insurance Co |
Similar Homes in Chicago, IL
Source: Midwest Real Estate Data (MRED)
MLS Number: 12285504
APN: 10-25-309-012-0000
- 2817 W Jerome St
- 2947 W Jarlath St
- 7341 N California Ave
- 7240 N California Ave
- 2716 W Sherwin Ave
- 230 Dodge Ave Unit D
- 7141 N Kedzie Ave Unit 1515
- 7141 N Kedzie Ave Unit 1107
- 7141 N Kedzie Ave Unit 904
- 7141 N Kedzie Ave Unit 1003
- 7542 N Rockwell St
- 7136 N Washtenaw Ave
- 7061 N Kedzie Ave Unit 1409
- 7061 N Kedzie Ave Unit 1001
- 7061 N Kedzie Ave Unit 312
- 7061 N Kedzie Ave Unit 813
- 2625 W Jarlath St
- 7033 N Kedzie Ave Unit 504
- 7033 N Kedzie Ave Unit 1201
- 7033 N Kedzie Ave Unit 1713
