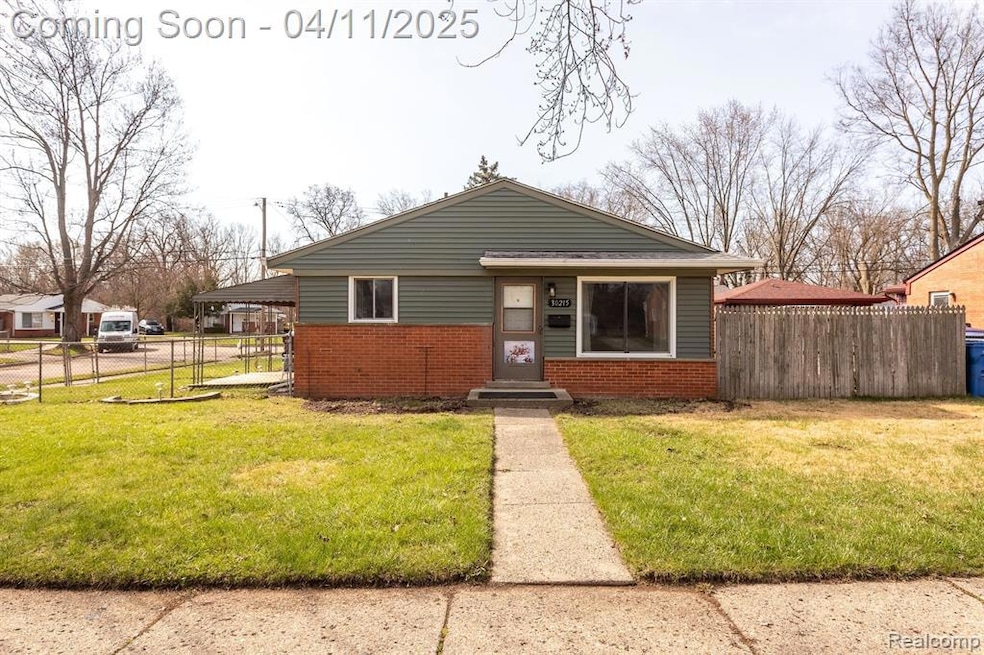
$125,000
- 3 Beds
- 1 Bath
- 969 Sq Ft
- 30129 Glenwood St
- Inkster, MI
Great Opportunity for First Time Home Buyer or Investor in Highly Desirable Grandview Sub! Well Maintained, 3 Bedroom Brick Ranch Features New Roof (2017), Newly Remodeled Kitchen & Bath, Brand New Paint & Carpet Throughout, New Hot Water Heater. Large Living Room with Separate Dining Area and Eat-In Kitchen. Oversized, 2.5 Car Detached Garage. Spacious Back Yard with Mature Trees for Added
Denise Roney John Graham Realty, LLC
