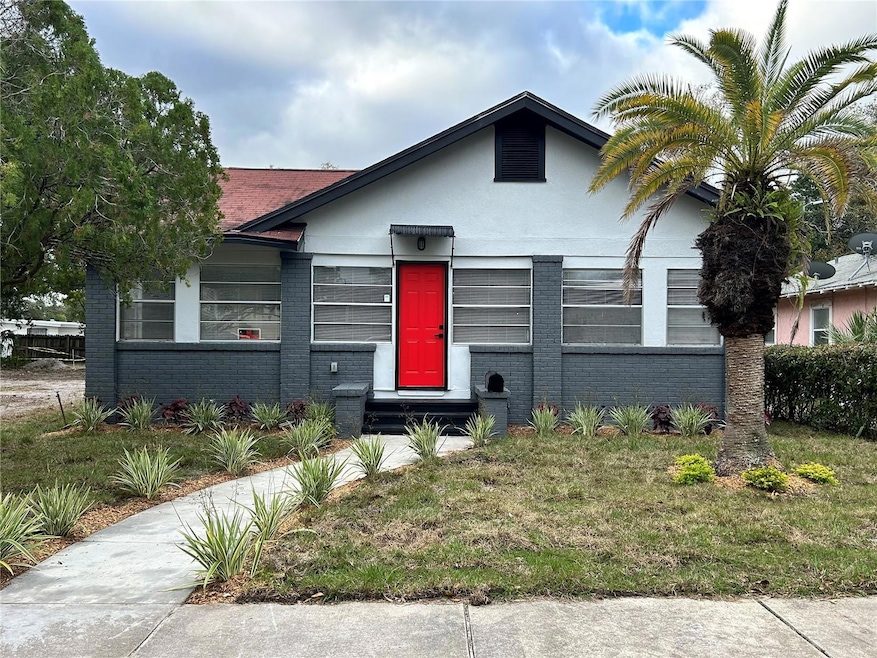
3022 19th Ave S Saint Petersburg, FL 33712
Highland Oaks NeighborhoodHighlights
- Open Floorplan
- Eat-In Kitchen
- Central Heating and Cooling System
- No HOA
- Ceramic Tile Flooring
- Ceiling Fan
About This Home
As of July 2024Get ready to fall in love with this fully renovated home, a perfect combination of modern and contemporary. With Four cozy bedrooms, two pristine bathrooms, and a bonus area that's just perfect for your office, this place has it all. The upgrades are top-notch, with all new electrical and lighting, plumbing, ceilings, new paint (interior and exterior), flooring throughout entire home, landscaping, and new AC ensuring a worry-free living experience. The roof was updated in 2019, so you won't have to worry about leaks or repairs. And let's talk about the kitchen! It's a chef's dream, featuring stunning granite countertops, a double island for extra prep space, sleek stainless-steel appliances, and a built-in desk for all your organizational needs. Did we mention the breakfast nook/Dining area? The open floor plan creates a seamless flow between the rooms, making it perfect for entertaining friends and family. Master bathroom displays a stand in shower and separate claw tub giving you your own private spa oasis. Master bedroom has walk in closets. All rooms are quite large. Huge Backyard. Don't miss out on this incredible opportunity to own a home that's both stylish and functional! This home qualifies for up to $75k in down payment assistance. Ask me how! No income restrictions to purchase, only for the assistance. Conveniently located 5min from interstate I-275 and 15 min to downtown. **SELLER MORIVATED***
Last Agent to Sell the Property
TURNKEY REAL ESTATE BROKERAGE Brokerage Phone: 727-256-8619 License #3342626
Home Details
Home Type
- Single Family
Est. Annual Taxes
- $134
Year Built
- Built in 1925
Lot Details
- 6,100 Sq Ft Lot
- Lot Dimensions are 50x122
- North Facing Home
- Street paved with bricks
Home Design
- Shingle Roof
- Block Exterior
- Concrete Perimeter Foundation
- Stucco
Interior Spaces
- 1,496 Sq Ft Home
- 1-Story Property
- Open Floorplan
- Ceiling Fan
- Window Treatments
- Ceramic Tile Flooring
- Washer and Electric Dryer Hookup
Kitchen
- Eat-In Kitchen
- Range
- Microwave
- Dishwasher
Bedrooms and Bathrooms
- 4 Bedrooms
- 2 Full Bathrooms
Utilities
- Central Heating and Cooling System
- Thermostat
Community Details
- No Home Owners Association
- Allen Gay Sub Subdivision
Listing and Financial Details
- Visit Down Payment Resource Website
- Legal Lot and Block 2 / B
- Assessor Parcel Number 26-31-16-00432-002-0020
Map
Home Values in the Area
Average Home Value in this Area
Property History
| Date | Event | Price | Change | Sq Ft Price |
|---|---|---|---|---|
| 07/05/2024 07/05/24 | Sold | $383,999 | -1.5% | $257 / Sq Ft |
| 04/29/2024 04/29/24 | Pending | -- | -- | -- |
| 04/26/2024 04/26/24 | Price Changed | $389,999 | -2.5% | $261 / Sq Ft |
| 04/16/2024 04/16/24 | Price Changed | $399,990 | -2.4% | $267 / Sq Ft |
| 04/03/2024 04/03/24 | Price Changed | $409,900 | -1.2% | $274 / Sq Ft |
| 01/23/2024 01/23/24 | For Sale | $415,000 | +56.6% | $277 / Sq Ft |
| 07/25/2023 07/25/23 | Sold | $265,000 | 0.0% | $120 / Sq Ft |
| 07/05/2023 07/05/23 | Pending | -- | -- | -- |
| 05/11/2023 05/11/23 | Off Market | $265,000 | -- | -- |
| 05/11/2023 05/11/23 | Pending | -- | -- | -- |
| 05/03/2023 05/03/23 | For Sale | $250,000 | -- | $113 / Sq Ft |
Tax History
| Year | Tax Paid | Tax Assessment Tax Assessment Total Assessment is a certain percentage of the fair market value that is determined by local assessors to be the total taxable value of land and additions on the property. | Land | Improvement |
|---|---|---|---|---|
| 2024 | $134 | $74,423 | $74,423 | -- |
| 2023 | $134 | $31,727 | $0 | $0 |
| 2022 | $116 | $30,803 | $0 | $0 |
| 2021 | $103 | $29,906 | $0 | $0 |
| 2020 | $96 | $29,493 | $0 | $0 |
| 2019 | $83 | $28,830 | $0 | $0 |
| 2018 | $71 | $28,292 | $0 | $0 |
| 2017 | $60 | $27,710 | $0 | $0 |
| 2016 | $48 | $27,140 | $0 | $0 |
| 2015 | $44 | $26,951 | $0 | $0 |
| 2014 | $40 | $26,737 | $0 | $0 |
Mortgage History
| Date | Status | Loan Amount | Loan Type |
|---|---|---|---|
| Open | $287,700 | Construction | |
| Closed | $315,000 | New Conventional |
Deed History
| Date | Type | Sale Price | Title Company |
|---|---|---|---|
| Warranty Deed | $280,000 | None Listed On Document | |
| Warranty Deed | $265,000 | First Title Source | |
| Warranty Deed | -- | -- |
Similar Homes in the area
Source: Stellar MLS
MLS Number: U8228020
APN: 26-31-16-00432-002-0020
- 3000 19th Ave S
- 3000 21st Ave S
- 1742 31st St S
- 1751 28th St S
- 2227 29th St S
- 1769 27th St S
- 2011 Auburn St S
- 2026 Auburn St S
- 2125 Acorn Place S
- 3247 19th Ave S
- 3230 Queensboro Ave S
- 2111 26th St S
- 2838 15th Ave S
- 1751 Yale St S
- 1743 Yale St S
- 1778 Yale St S
- 3415 21st Ave S
- 2500 Erie St S
- 1426 Erie St S
- 2425 Auburn St S
