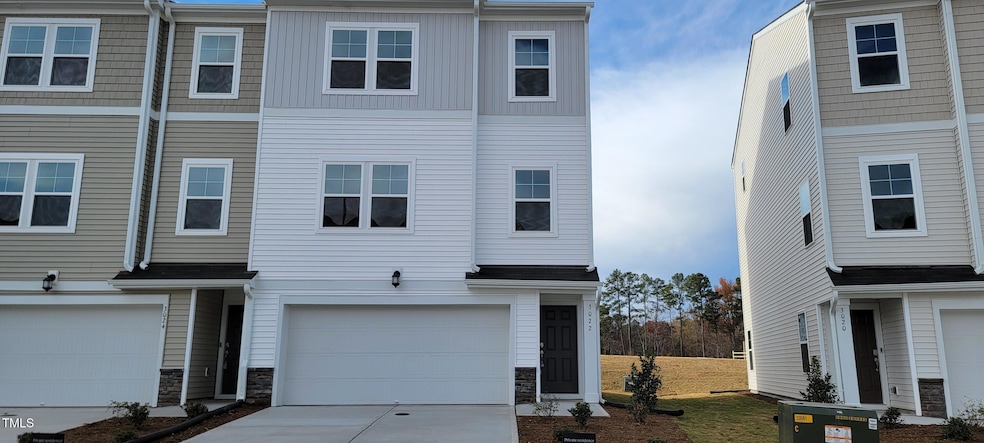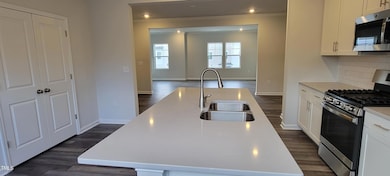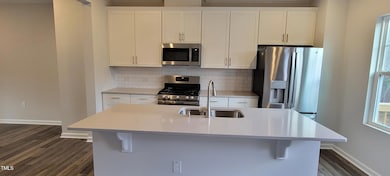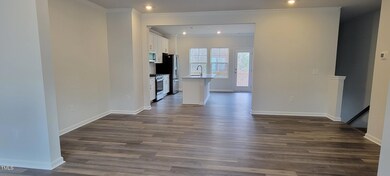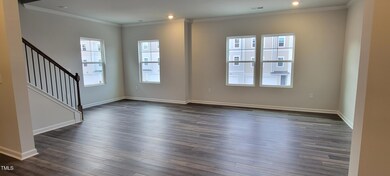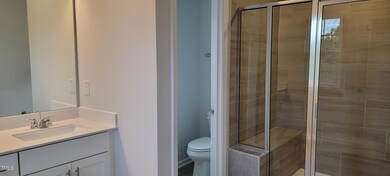
3022 Castle Loch Ln Durham, NC 27703
Estimated payment $3,095/month
Highlights
- Open Floorplan
- Main Floor Bedroom
- 2 Car Attached Garage
- Traditional Architecture
- End Unit
- Double Vanity
About This Home
Built in late 2023, this almost new & spacious end-unit townhome is filled with natural light and boasts a spacious, open floor plan. The first floor features a convenient bedroom and full bathroom, while the expansive great room on the second floor provides the perfect space for entertaining. The third floor offers three additional bedrooms, maximizing the home's generous square footage.
Designed with style and functionality in mind, this home includes durable vinyl plank flooring throughout the first and second levels, sleek white cabinetry in the kitchen and bathrooms, and elegant ceramic tile in all baths and the laundry room. The kitchen features white granite countertops, a large island, and a gas range, making it a chef's dream.
Located just minutes from Brier Creek Shopping Center, this home also offers easy access to major highways, making commuting a breeze. As an added bonus, internet and trash services are included in the HOA, ensuring convenience and value in this exceptional home!
Townhouse Details
Home Type
- Townhome
Est. Annual Taxes
- $2,199
Year Built
- Built in 2023
Lot Details
- 3,485 Sq Ft Lot
- End Unit
HOA Fees
- $205 Monthly HOA Fees
Parking
- 2 Car Attached Garage
- Front Facing Garage
- Garage Door Opener
- 2 Open Parking Spaces
Home Design
- Traditional Architecture
- Tri-Level Property
- Slab Foundation
- Shingle Roof
- Vinyl Siding
Interior Spaces
- 2,410 Sq Ft Home
- Open Floorplan
- Ceiling Fan
- Family Room
- Dining Room
- Smart Locks
Kitchen
- Gas Cooktop
- Microwave
- Ice Maker
- Disposal
Flooring
- Carpet
- Tile
- Luxury Vinyl Tile
Bedrooms and Bathrooms
- 4 Bedrooms
- Main Floor Bedroom
- Walk-In Closet
- Double Vanity
- Bathtub with Shower
- Walk-in Shower
Laundry
- Laundry Room
- Laundry on upper level
- Washer and Dryer
Schools
- Spring Valley Elementary School
- Neal Middle School
- Southern High School
Utilities
- Central Heating and Cooling System
- Heating System Uses Natural Gas
- Natural Gas Connected
- High Speed Internet
- Cable TV Available
Listing and Financial Details
- Assessor Parcel Number 0860-55-0801
Community Details
Overview
- Association fees include internet, ground maintenance, pest control, trash
- Elite Mangement Association, Phone Number (919) 233-7660
- Lochwood Subdivision
Recreation
- Community Playground
- Dog Park
Map
Home Values in the Area
Average Home Value in this Area
Tax History
| Year | Tax Paid | Tax Assessment Tax Assessment Total Assessment is a certain percentage of the fair market value that is determined by local assessors to be the total taxable value of land and additions on the property. | Land | Improvement |
|---|---|---|---|---|
| 2024 | $5,144 | $368,777 | $60,000 | $308,777 |
| 2023 | $786 | $60,000 | $60,000 | $0 |
Property History
| Date | Event | Price | Change | Sq Ft Price |
|---|---|---|---|---|
| 03/24/2025 03/24/25 | For Sale | $485,000 | 0.0% | $201 / Sq Ft |
| 05/19/2024 05/19/24 | Rented | $2,200 | 0.0% | -- |
| 03/19/2024 03/19/24 | Price Changed | $2,200 | -12.0% | $1 / Sq Ft |
| 01/24/2024 01/24/24 | Price Changed | $2,500 | -3.8% | $1 / Sq Ft |
| 12/04/2023 12/04/23 | For Rent | $2,600 | -- | -- |
Deed History
| Date | Type | Sale Price | Title Company |
|---|---|---|---|
| Special Warranty Deed | $429,500 | None Listed On Document |
Mortgage History
| Date | Status | Loan Amount | Loan Type |
|---|---|---|---|
| Open | $322,091 | New Conventional |
Similar Homes in the area
Source: Doorify MLS
MLS Number: 10084290
APN: 233542
- 3025 Castle Loch Ln
- 303 Fortress Dr
- 5433 Jessip St
- 5410 Jessip St
- 203 Explorer Dr Unit 259
- 211 Explorer Dr Unit 263
- 5518 Jessip St
- 107 Explorer Dr
- 131 Explorer Dr Unit 257
- 134 Eagleson St
- 8 Whitesell Way
- 110 Cambria Ln
- 173 Shakespeare Dr Homesite 46
- 700 Portia Way Homesite 17
- 702 Portia Way Homesite 16
- 704 Portia Way Homesite 15
- 1010 Morrison Dr
- 712 Portia Way Homesite 11
- 708 Portia Way Homesite 13
- 501 Finsbury St Unit 103
