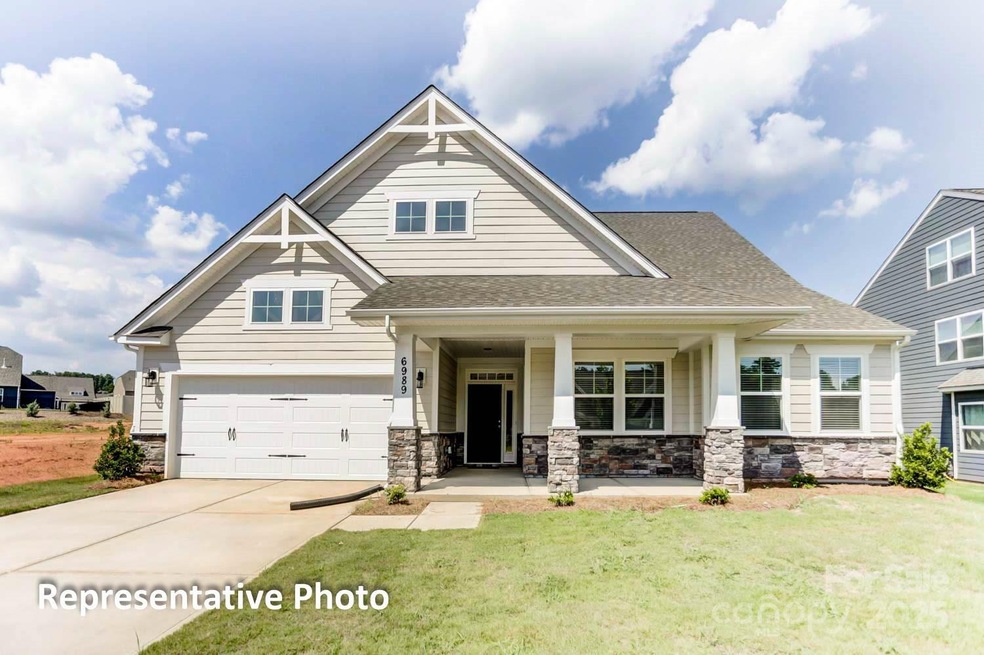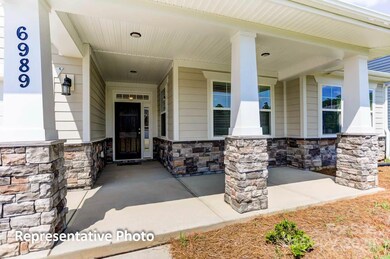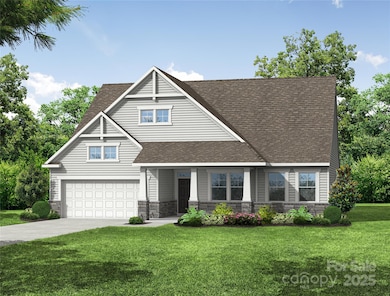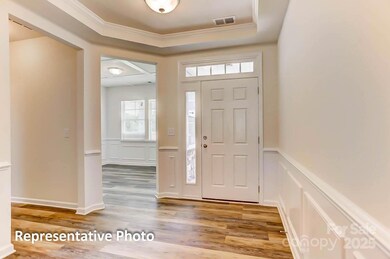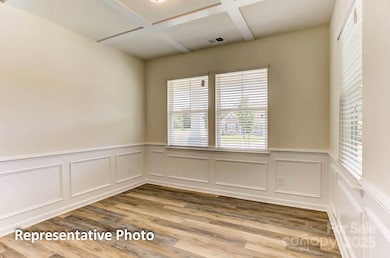
3022 Cedar Falls Dr Unit 16 Waxhaw, NC 28173
Estimated payment $4,183/month
Highlights
- Under Construction
- Open Floorplan
- Covered patio or porch
- Waxhaw Elementary School Rated A-
- Mud Room
- 2 Car Attached Garage
About This Home
You must see this gorgeous 2-story, 4-Bedroom/3.5 Bath Sullivan plan with lots of bells and whistles! The main floor includes a study, beautiful open kitchen with island, white cabinets with black hardware, marbled white quartz counters and stainless-steel appliances including a dishwasher, wall-oven, gas cooktop with designer range hood as well as a single basin sink. The main floor also has a spacious family room with gas fireplace. The main floor also features the primary suite with a beautiful bathroom featuring a luxury shower & and huge walk-in-closet, two secondary bedrooms, an additional full bath, laundry room and a drop zone! Second floor includes a bedroom & full bath as well as a spacious loft area.
Listing Agent
Eastwood Homes Brokerage Email: mconley@eastwoodhomes.com License #166229
Home Details
Home Type
- Single Family
Year Built
- Built in 2025 | Under Construction
HOA Fees
- $50 Monthly HOA Fees
Parking
- 2 Car Attached Garage
- Front Facing Garage
- Garage Door Opener
- Driveway
Home Design
- Home is estimated to be completed on 7/31/25
- Slab Foundation
- Stone Veneer
Interior Spaces
- 2-Story Property
- Open Floorplan
- Gas Fireplace
- Insulated Windows
- French Doors
- Mud Room
- Entrance Foyer
- Family Room with Fireplace
- Electric Dryer Hookup
Kitchen
- Built-In Self-Cleaning Oven
- Gas Cooktop
- Range Hood
- Microwave
- Dishwasher
- Kitchen Island
- Disposal
Flooring
- Tile
- Vinyl
Bedrooms and Bathrooms
- Walk-In Closet
Schools
- Waxhaw Elementary School
- Parkwood Middle School
- Parkwood High School
Utilities
- Forced Air Heating and Cooling System
- Heating System Uses Natural Gas
- Tankless Water Heater
- Cable TV Available
Additional Features
- Covered patio or porch
- Property is zoned TBD
Community Details
- Superior Association Management Association, Phone Number (704) 875-7229
- Built by Eastwood Homes
- Rone Creek Subdivision, 7612/Sullivan B Floorplan
Listing and Financial Details
- Assessor Parcel Number 05141136
Map
Home Values in the Area
Average Home Value in this Area
Property History
| Date | Event | Price | Change | Sq Ft Price |
|---|---|---|---|---|
| 04/18/2025 04/18/25 | For Sale | $629,000 | -- | $230 / Sq Ft |
Similar Homes in Waxhaw, NC
Source: Canopy MLS (Canopy Realtor® Association)
MLS Number: 4248821
- 2027 Cedar Falls Dr Unit Lot 75
- 4010 Cedar Falls Dr Unit 23
- 2024 Cedar Falls Dr Unit 9
- 2016 Cedar Falls Dr Unit 7
- 2015 Cedar Falls Dr Unit 72
- 2011 Cedar Falls Dr Unit Lot 71
- 2004 Cedar Falls Dr Unit 4
- 5006 Mclaughlin Loop Unit 103
- 2003 Cedar Falls Dr Unit 69
- 5031 Mclaughlin Loop Unit Lot 60
- 5027 Mclaughlin Loop Unit 61
- 3038 Lydney Cir
- 4612 Waterbell Ln
- 4919 Rehobeth Rd
- 2032 Burton Point Ct
- 5012 Oakmere Rd
- 2014 Burton Point Ct
- 5004 Oakmere Rd
- 7006 Waxhaw Crossing Dr
- 3034 Oakmere Rd
