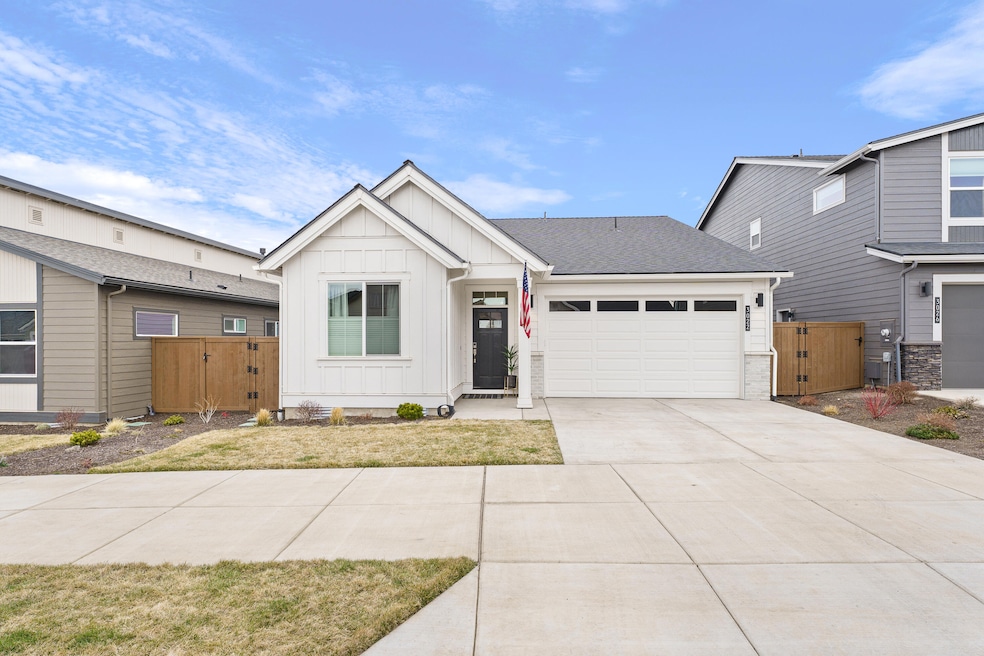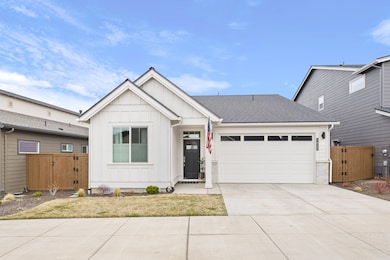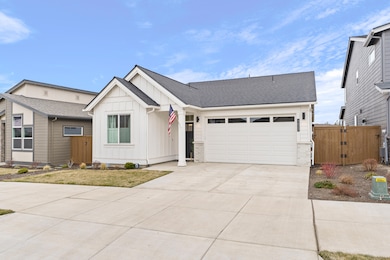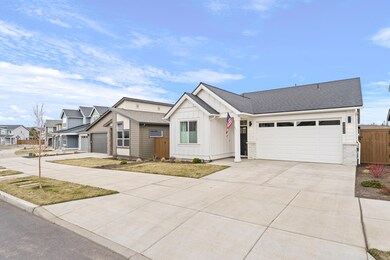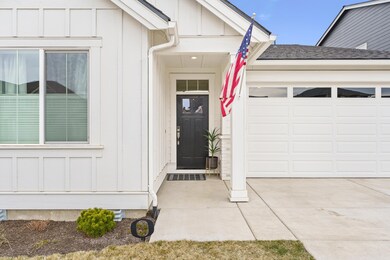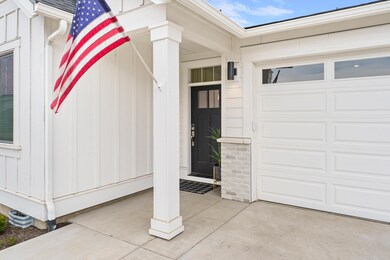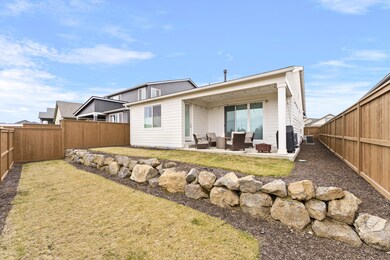
Estimated payment $4,608/month
Highlights
- Open Floorplan
- Territorial View
- Traditional Architecture
- Clubhouse
- Vaulted Ceiling
- Engineered Wood Flooring
About This Home
Welcome to this charming single-level home in the desirable Petrosa neighborhood. With 3 bdrms, 2.5 baths & 1762 sqft of living space, this property is perfect for modern living. The open floor plan combines the great room, kitchen & dining area, creating a spacious environment ideal for relaxation and entertaining. The kitchen is a highlight, featuring quartz countertops, ample cabinetry, & stainless-steel appliances. The primary suite is a peaceful retreat with a walk-in closet & en-suite bathroom. Two additional bdrms offer flexibility for family, guests or a home office. Outside, the fully landscaped backyard includes a covered patio, perfect for outdoor relaxation or BBQs. Petrosa offers access to community amenities such as a pool, clubhouse & trails. The HOA handles front yard maintenance, freeing up your time to enjoy the property. Additional features include custom closet systems, quality blinds, & air conditioning. This home offers a perfect balance of comfort & convenience.
Home Details
Home Type
- Single Family
Est. Annual Taxes
- $3,254
Year Built
- Built in 2023
Lot Details
- 4,792 Sq Ft Lot
- Fenced
- Drip System Landscaping
- Level Lot
- Front and Back Yard Sprinklers
- Property is zoned RS, RS
HOA Fees
- $150 Monthly HOA Fees
Parking
- 2 Car Garage
- Garage Door Opener
- Driveway
Property Views
- Territorial
- Neighborhood
Home Design
- Traditional Architecture
- Cottage
- Stem Wall Foundation
- Frame Construction
- Composition Roof
- Double Stud Wall
Interior Spaces
- 1,762 Sq Ft Home
- 1-Story Property
- Open Floorplan
- Vaulted Ceiling
- Ceiling Fan
- Double Pane Windows
- ENERGY STAR Qualified Windows with Low Emissivity
- Vinyl Clad Windows
- Great Room
Kitchen
- Breakfast Area or Nook
- Breakfast Bar
- Range with Range Hood
- Microwave
- Dishwasher
- Kitchen Island
- Solid Surface Countertops
- Disposal
Flooring
- Engineered Wood
- Carpet
- Laminate
Bedrooms and Bathrooms
- 3 Bedrooms
- Linen Closet
- Walk-In Closet
- Double Vanity
- Soaking Tub
- Bathtub Includes Tile Surround
Laundry
- Laundry Room
- Dryer
- Washer
Home Security
- Smart Thermostat
- Carbon Monoxide Detectors
- Fire and Smoke Detector
Schools
- Ponderosa Elementary School
- Sky View Middle School
- Mountain View Sr High School
Utilities
- Forced Air Heating and Cooling System
- Heating System Uses Natural Gas
- Water Heater
- Cable TV Available
Additional Features
- Sprinklers on Timer
- Patio
Listing and Financial Details
- Exclusions: Fridge & TVs
- Tax Lot 243
- Assessor Parcel Number 287191
Community Details
Overview
- Petrosa Subdivision
- On-Site Maintenance
- Maintained Community
- The community has rules related to covenants, conditions, and restrictions, covenants
Amenities
- Clubhouse
Recreation
- Community Playground
- Community Pool
- Park
- Trails
Map
Home Values in the Area
Average Home Value in this Area
Tax History
| Year | Tax Paid | Tax Assessment Tax Assessment Total Assessment is a certain percentage of the fair market value that is determined by local assessors to be the total taxable value of land and additions on the property. | Land | Improvement |
|---|---|---|---|---|
| 2024 | $3,254 | $194,330 | -- | -- |
| 2023 | -- | $16,526 | $16,526 | -- |
Property History
| Date | Event | Price | Change | Sq Ft Price |
|---|---|---|---|---|
| 03/13/2025 03/13/25 | For Sale | $750,000 | +4.2% | $426 / Sq Ft |
| 06/27/2024 06/27/24 | Sold | $719,900 | 0.0% | $409 / Sq Ft |
| 06/01/2024 06/01/24 | Pending | -- | -- | -- |
| 06/26/2023 06/26/23 | For Sale | $719,900 | -- | $409 / Sq Ft |
Deed History
| Date | Type | Sale Price | Title Company |
|---|---|---|---|
| Warranty Deed | $719,900 | Amerititle |
Mortgage History
| Date | Status | Loan Amount | Loan Type |
|---|---|---|---|
| Open | $575,920 | New Conventional |
Similar Homes in Bend, OR
Source: Southern Oregon MLS
MLS Number: 220197390
APN: 287191
- 3771 NE Petrosa Ave
- 3846 NE Petrosa Ave
- 3866 NE Petrosa Ave
- 3870 NE Petrosa Ave
- 21427 NE Hayloft Place
- 3015 NE Red Jasper Place
- 3771 NE Tellus Dr
- 3219 NE Boulder Creek Dr
- 3786 NE Suchy St
- 3812 Eagle Rd
- 3814 Eagle Rd
- 3770 NE Suchy St
- 3790 NE Suchy St
- 3791 NE Suchy St
- 3798 NE Suchy St
- 3795 NE Suchy St
- 3738 NE Suchy St
- 3794 NE Suchy St
- 3782 NE Suchy St
- 3778 NE Suchy St
