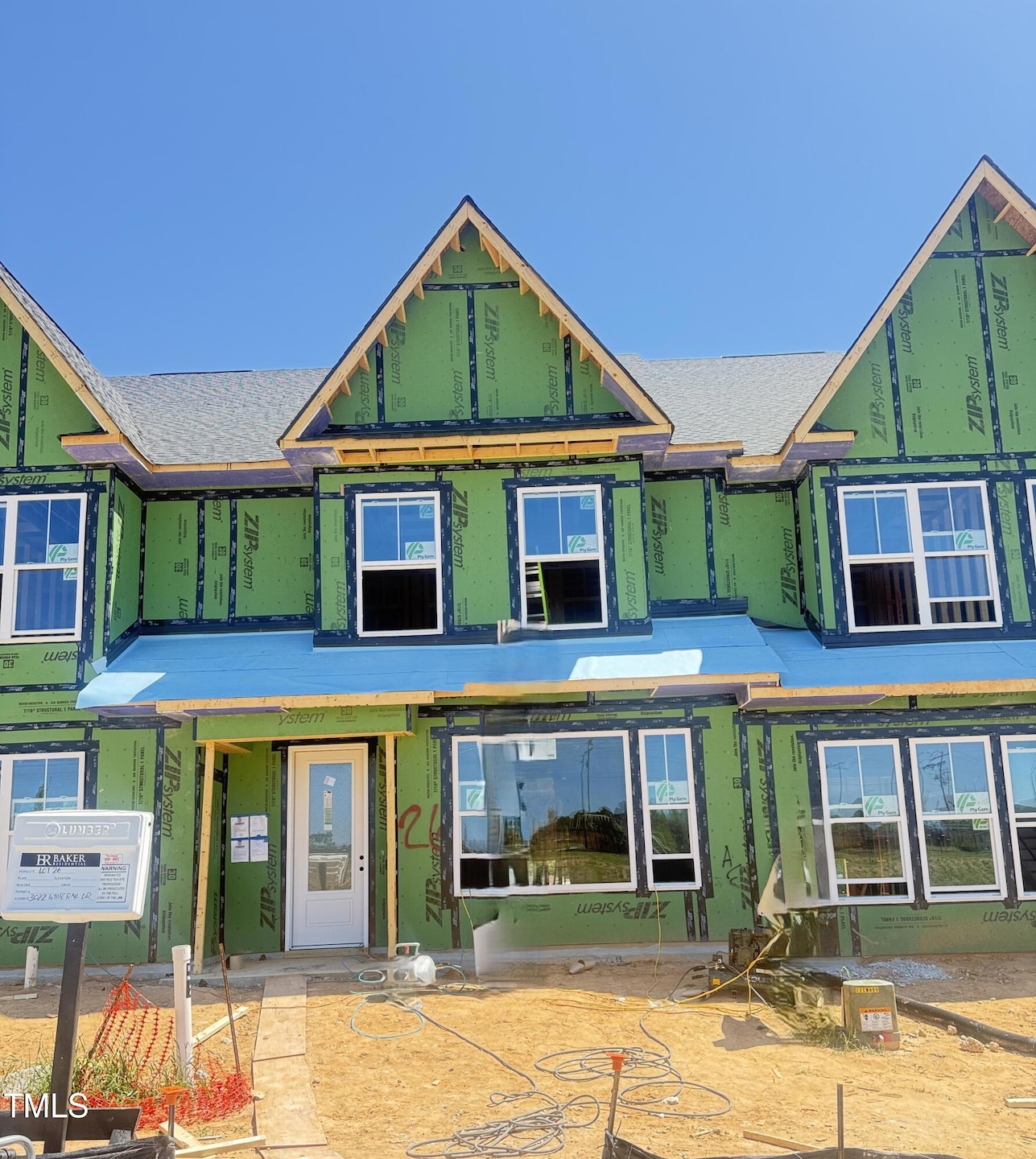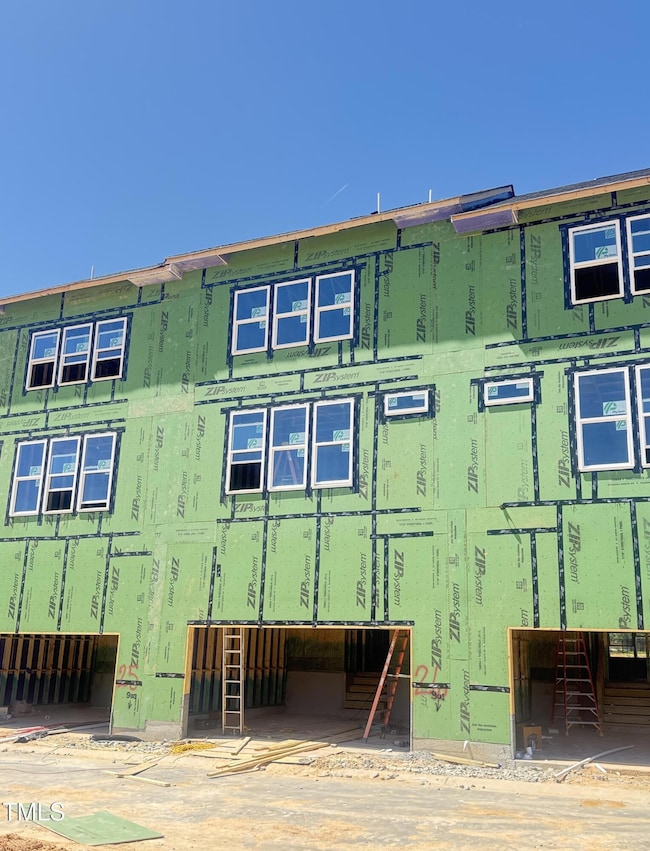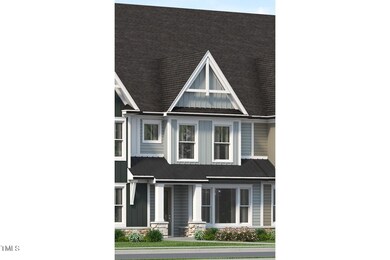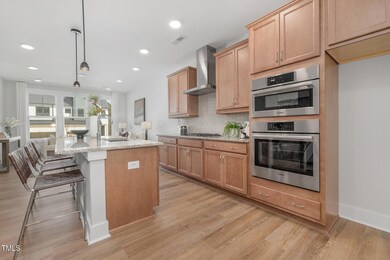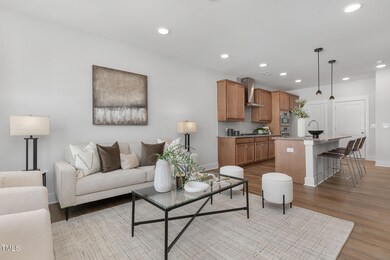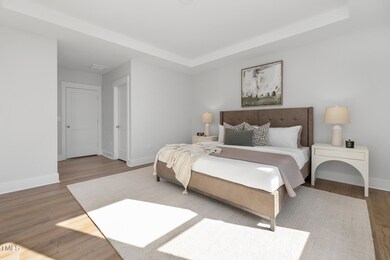
3022 White Rail Dr Fuquay-Varina, NC 27526
Fuquay-Varina NeighborhoodEstimated payment $3,159/month
Highlights
- Community Cabanas
- Under Construction
- Farmhouse Style Home
- Fuquay-Varina High Rated A-
- Open Floorplan
- Granite Countertops
About This Home
The Luna - 4 Bedrooms, 3.5 Bathrooms | 2,513 sq. ft.Discover modern living in The Luna, a spacious 3-story townhome designed to fit your lifestyle. With 2,513 square feet of thoughtfully crafted space, this home features 4 bedrooms and 3.5 bathrooms, offering both comfort and functionality.On the first floor, enjoy an open-concept layout with a gourmet kitchen, dining area, and powder room, perfect for hosting or everyday living. The second floor boasts a luxurious primary suite, complete with a tray ceiling, two walk-in closets, and an elegant bathroom featuring a walk-in shower and Silestone countertops with double sinks. Two additional bedrooms, a full secondary bathroom, and a convenient laundry room complete this level.The third floor offers versatile space with a large recreation room that can be used as a bedroom, a walk-in closet, and a full bathroom, plus unfinished attic storage space for added convenience.Additional features include 9-foot ceilings on the first and second floors, an 8-foot ceiling on the third floor, and a two-car garage. Homebuyers have the opportunity to personalize flooring, countertop, lighting and plumbing fixture finishes through our Design Studio. Cabinets have already been pre-seleced for this home.Located in a vibrant new community in Fuquay-Varina, just 5 miles from Holly Springs, this neighborhood offers exceptional amenities, including a swimming pool, cabana, outdoor firepit, dog park, playground, pocket parks, a community garden, and walking trails. Make this stunning townhome yours and experience the perfect balance of style, comfort, and convenience.
Open House Schedule
-
Saturday, April 26, 202511:00 am to 5:00 pm4/26/2025 11:00:00 AM +00:004/26/2025 5:00:00 PM +00:00Add to Calendar
-
Sunday, April 27, 20251:00 to 5:00 pm4/27/2025 1:00:00 PM +00:004/27/2025 5:00:00 PM +00:00Add to Calendar
Townhouse Details
Home Type
- Townhome
Year Built
- Built in 2025 | Under Construction
Lot Details
- 1,562 Sq Ft Lot
- Two or More Common Walls
- West Facing Home
HOA Fees
- $195 Monthly HOA Fees
Parking
- 2 Car Attached Garage
- Parking Accessed On Kitchen Level
- Rear-Facing Garage
Home Design
- Home is estimated to be completed on 8/15/25
- Farmhouse Style Home
- Slab Foundation
- Frame Construction
- Architectural Shingle Roof
- Low Volatile Organic Compounds (VOC) Products or Finishes
- HardiePlank Type
- Stone Veneer
Interior Spaces
- 2,513 Sq Ft Home
- 3-Story Property
- Open Floorplan
- Wired For Data
- Tray Ceiling
- Recessed Lighting
- Living Room
- Dining Room
- Storage
- Laundry Room
- Smart Thermostat
Kitchen
- Built-In Oven
- Gas Cooktop
- Range Hood
- Microwave
- Dishwasher
- Stainless Steel Appliances
- Smart Appliances
- Kitchen Island
- Granite Countertops
- Quartz Countertops
- Disposal
Flooring
- Carpet
- Tile
- Luxury Vinyl Tile
Bedrooms and Bathrooms
- 4 Bedrooms
- Dual Closets
- Walk-In Closet
- Private Water Closet
- Separate Shower in Primary Bathroom
- Bathtub with Shower
- Walk-in Shower
Eco-Friendly Details
- No or Low VOC Paint or Finish
- Watersense Fixture
Schools
- Herbert Akins Road Elementary And Middle School
- Fuquay Varina High School
Utilities
- Central Heating and Cooling System
- Vented Exhaust Fan
- Tankless Water Heater
Listing and Financial Details
- Assessor Parcel Number 0668324246
Community Details
Overview
- Association fees include maintenance structure
- Professional Properties Management Association, Phone Number (919) 848-4911
- Built by Baker Residential
- Atwater Subdivision, The Luna Floorplan
Recreation
- Community Playground
- Community Cabanas
- Community Pool
- Park
- Dog Park
- Trails
Map
Home Values in the Area
Average Home Value in this Area
Property History
| Date | Event | Price | Change | Sq Ft Price |
|---|---|---|---|---|
| 04/23/2025 04/23/25 | Price Changed | $450,292 | 0.0% | $179 / Sq Ft |
| 04/21/2025 04/21/25 | Price Changed | $450,276 | -1.1% | $179 / Sq Ft |
| 04/17/2025 04/17/25 | For Sale | $455,276 | -- | $181 / Sq Ft |
Similar Homes in the area
Source: Doorify MLS
MLS Number: 10090138
- 3024 White Rail Dr
- 3020 White Rail Dr
- 2415 Adrift Rd
- 2411 Adrift Rd
- 2413 Adrift Rd
- 2404 Adrift Rd
- 2412 Adrift Rd
- 2400 Adrift Rd
- 2419 Flagship Rd
- 813 Fireship Rd
- 811 Fireship Rd
- 801 Fireship Rd
- 2408 Adrift Rd
- 2411 Flagship Rd
- 2415 Flagship Rd
- 3025 White Rail Dr
- 3021 White Rail Dr
- 3019 White Rail Dr
- 5424 Westminster Ln
- 2709 White Rail Dr
