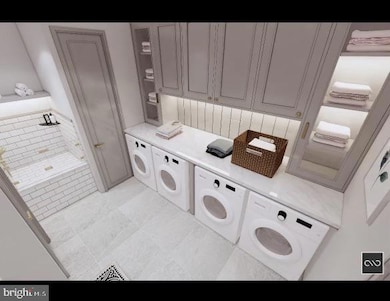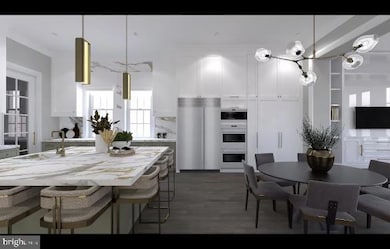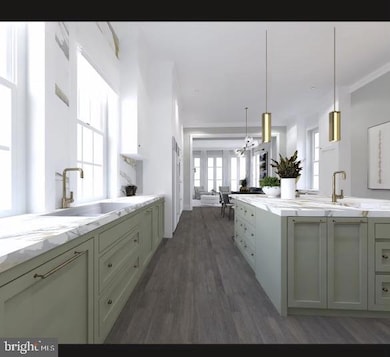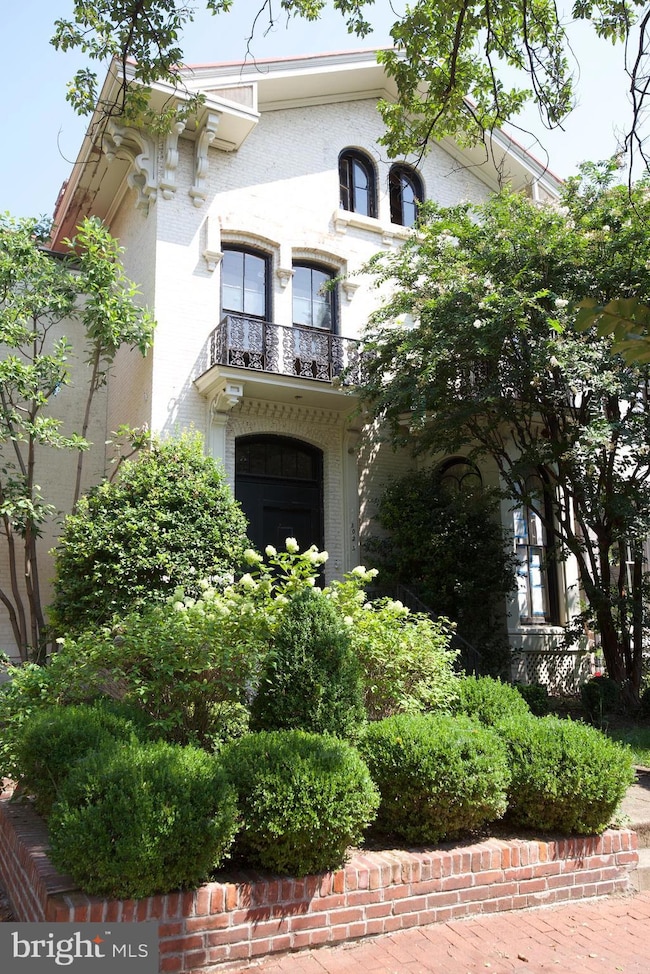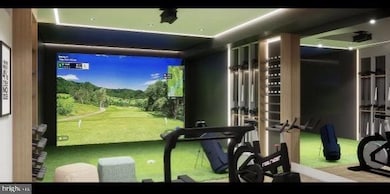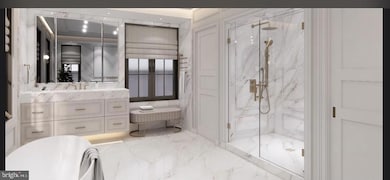
3023 Q St NW Washington, DC 20007
Georgetown NeighborhoodEstimated payment $64,589/month
Highlights
- 0.13 Acre Lot
- Victorian Architecture
- No HOA
- Hyde Addison Elementary School Rated A
- 5 Fireplaces
- 1 Car Detached Garage
About This Home
Step into a piece of history with this iconic building, originally built in 1886 and steeped in the rich heritage of Georgetown. This Bracketed Italianate residence was built by DC's first Mayor, Henry Cooke. Known for its historic significance and architectural grandeur, this property stands as a testament to timeless design and craftsmanship. Currently undergoing a major upgrade and meticulous restoration from top to bottom, this historic gem is being transformed while preserving its authentic charm. The home is now a blank canvas, awaiting the final stages of finishing to bring your vision to life. Whether you’re looking to create a luxurious residence or a unique living space, this property offers endless possibilities. With 13 foot ceilings, 6 bedrooms, 6.5 baths, double parlor, a family room, sunroom, gym / golf simulator, and media rooms, this home is designed to accommodate the most discerning tastes. The property also features a dramatic curved staircase, a detached garage, an expansive driveway and cupola. Don’t miss the chance to own a piece of Georgetown’s storied past while shaping its future.
Townhouse Details
Home Type
- Townhome
Est. Annual Taxes
- $38,322
Year Built
- Built in 1868 | Remodeled in 2024
Lot Details
- 5,873 Sq Ft Lot
- South Facing Home
Parking
- 1 Car Detached Garage
- 4 Driveway Spaces
- Front Facing Garage
Home Design
- Semi-Detached or Twin Home
- Victorian Architecture
- Fixer Upper
- Brick Exterior Construction
- Brick Foundation
Interior Spaces
- Property has 4 Levels
- 5 Fireplaces
Bedrooms and Bathrooms
- 6 Bedrooms
Partially Finished Basement
- Connecting Stairway
- Basement with some natural light
Accessible Home Design
- Accessible Elevator Installed
Schools
- Hyde-Addison Elementary School
- Hardy Middle School
- Macarthur High School
Utilities
- Forced Air Heating and Cooling System
- Radiant Heating System
- Natural Gas Water Heater
Listing and Financial Details
- Tax Lot 285
- Assessor Parcel Number 1282//0285
Community Details
Overview
- No Home Owners Association
- 1 Elevator
- Building Winterized
- Georgetown Subdivision
Pet Policy
- Pets Allowed
Map
Home Values in the Area
Average Home Value in this Area
Tax History
| Year | Tax Paid | Tax Assessment Tax Assessment Total Assessment is a certain percentage of the fair market value that is determined by local assessors to be the total taxable value of land and additions on the property. | Land | Improvement |
|---|---|---|---|---|
| 2024 | $225,422 | $4,508,440 | $1,848,470 | $2,659,970 |
| 2023 | $37,689 | $0 | $0 | $0 |
| 2022 | $37,023 | $4,355,600 | $1,830,180 | $2,525,420 |
| 2021 | $36,793 | $4,328,560 | $1,775,900 | $2,552,660 |
| 2020 | $35,762 | $4,207,340 | $1,674,890 | $2,532,450 |
| 2019 | $35,736 | $4,204,200 | $1,593,410 | $2,610,790 |
| 2018 | $33,737 | $3,969,000 | $0 | $0 |
| 2017 | $188,822 | $3,776,430 | $0 | $0 |
| 2016 | $30,112 | $3,542,550 | $0 | $0 |
| 2015 | $29,032 | $3,415,500 | $0 | $0 |
| 2014 | $28,194 | $3,316,920 | $0 | $0 |
Property History
| Date | Event | Price | Change | Sq Ft Price |
|---|---|---|---|---|
| 08/15/2024 08/15/24 | For Sale | $11,000,000 | +176.7% | $2,284 / Sq Ft |
| 02/12/2014 02/12/14 | Sold | $3,975,000 | -9.7% | $879 / Sq Ft |
| 11/15/2013 11/15/13 | Pending | -- | -- | -- |
| 09/30/2013 09/30/13 | For Sale | $4,400,000 | -- | $973 / Sq Ft |
Deed History
| Date | Type | Sale Price | Title Company |
|---|---|---|---|
| Special Warranty Deed | $4,650,000 | Paragon Title & Escrow Co | |
| Warranty Deed | $3,975,000 | -- |
Mortgage History
| Date | Status | Loan Amount | Loan Type |
|---|---|---|---|
| Open | $3,087,000 | New Conventional | |
| Closed | $3,255,000 | New Conventional | |
| Previous Owner | $2,340,000 | New Conventional | |
| Previous Owner | $250,000 | Unknown |
Similar Homes in Washington, DC
Source: Bright MLS
MLS Number: DCDC2154754
APN: 1282-0285
- 3023 Q St NW
- 1527 30th St NW Unit B11
- 3019 Orchard Ln NW
- 3014 Dent Place NW Unit 42E
- 3030 Q St NW
- 3039 W Lane Keys NW
- 2815 Q St NW
- 1523 31st St NW
- 3043 P St NW
- 2807 Q St NW
- 3026 R St NW Unit 2
- 1516 28th St NW
- 2805 P St NW
- 1657 31st St NW Unit 203
- 1601 28th St NW
- 1537 28th St NW
- 3131 P St NW
- 1671 31st St NW
- 2912 Dumbarton St NW
- 1529 27th St NW

