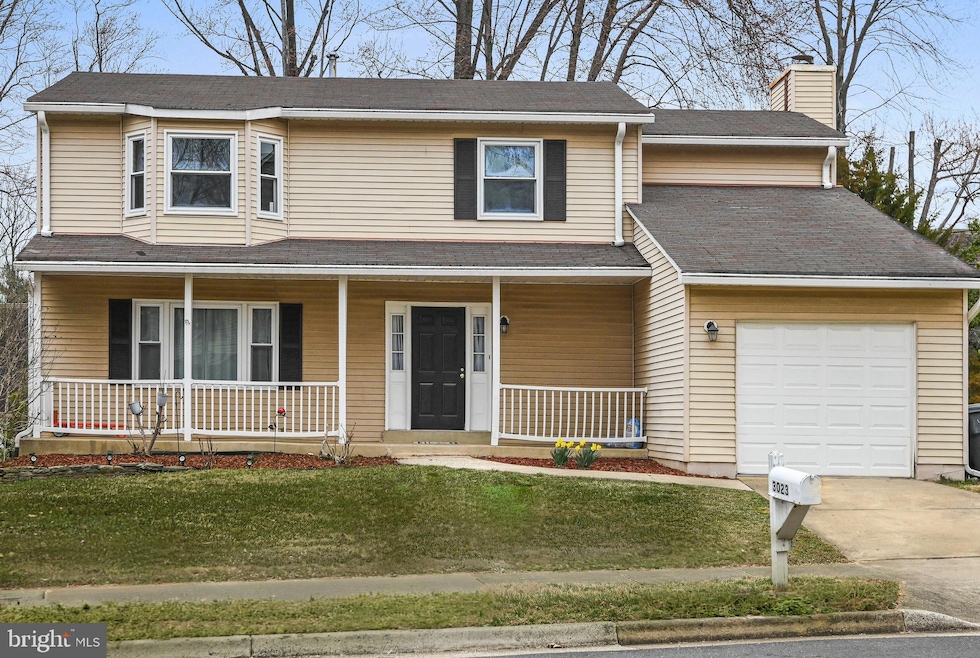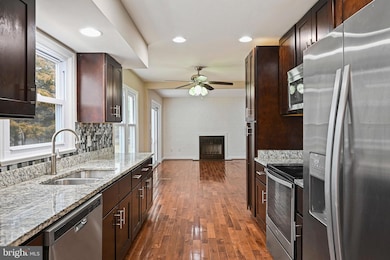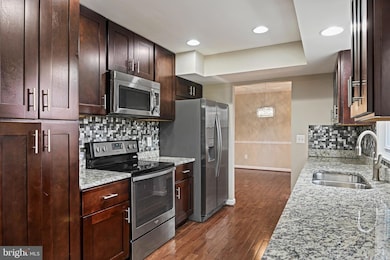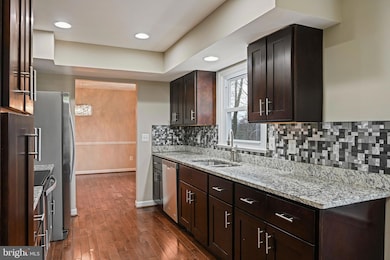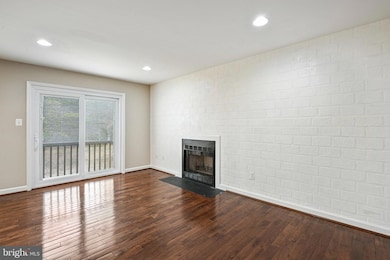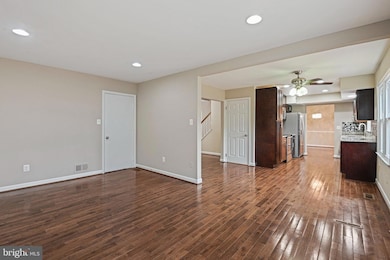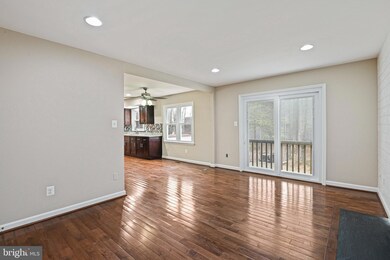
3023 Steven Martin Dr Fairfax, VA 22031
Estimated payment $5,589/month
Highlights
- Colonial Architecture
- Wood Flooring
- Breakfast Area or Nook
- Mosby Woods Elementary School Rated A
- 1 Fireplace
- 5-minute walk to Mosby Woods Park
About This Home
Freshly painted from top to bottom with brand-new carpet, this home is ready for its next chapter! This three bedroom beauty offers an optional fourth bedroom/office on the lower level. The main level features warm and inviting hardwood floors that flow throughout the living and dining areas, creating a seamless and elegant space for entertaining or relaxing. Upstairs, the primary suite, hallway, and stairs also boast rich hardwood, adding to the home's timeless charm.
The heart of the home is the beautifully updated kitchen. With 42” cabinets offering ample storage, sleek stainless steel appliances, and a stylish mosaic backsplash, this space is both functional and inviting. Whether you're cooking a favorite meal or gathering around the table, this eat-in kitchen is designed to be enjoyed.
The fully finished lower level adds fantastic versatility, featuring a full bath and a spacious bonus room that has been used as a bedroom—perfect for guests, a home office, or a cozy retreat. There is so much potential for the lower level rec room and closet spaces.
Location is everything, and this home delivers! Just under a mile to the Metro and with easy access to major commuter routes—including I-66, I-495, Route 50, and Route 123—getting around the DMV is a breeze. Additional highlights include a central vacuum system, a one-car garage, and a fantastic location just two lots down from community green space—ideal for extra play or outdoor fun. Don’t miss this incredible opportunity! ** Seller Paid Home Warranty will be provided **
Home Details
Home Type
- Single Family
Est. Annual Taxes
- $10,119
Year Built
- Built in 1985
Lot Details
- 8,191 Sq Ft Lot
- Property is in very good condition
- Property is zoned 150
HOA Fees
- $8 Monthly HOA Fees
Parking
- 1 Car Direct Access Garage
- 1 Driveway Space
- Front Facing Garage
- Garage Door Opener
- On-Street Parking
Home Design
- Colonial Architecture
- Vinyl Siding
Interior Spaces
- Property has 3 Levels
- Central Vacuum
- Ceiling Fan
- 1 Fireplace
- Family Room Off Kitchen
- Formal Dining Room
- Wood Flooring
- Basement
- Interior Basement Entry
Kitchen
- Breakfast Area or Nook
- Stove
- Built-In Microwave
- Dishwasher
- Stainless Steel Appliances
- Disposal
Bedrooms and Bathrooms
- 3 Bedrooms
- Walk-In Closet
Laundry
- Dryer
- Washer
Schools
- Mosaic Elementary School
- Thoreau Middle School
- Oakton High School
Utilities
- Central Air
- Heat Pump System
- Vented Exhaust Fan
- Natural Gas Water Heater
Community Details
- Five Oaks Estates Subdivision
Listing and Financial Details
- Tax Lot 7
- Assessor Parcel Number 0483 37 0007
Map
Home Values in the Area
Average Home Value in this Area
Tax History
| Year | Tax Paid | Tax Assessment Tax Assessment Total Assessment is a certain percentage of the fair market value that is determined by local assessors to be the total taxable value of land and additions on the property. | Land | Improvement |
|---|---|---|---|---|
| 2024 | $9,248 | $798,260 | $278,000 | $520,260 |
| 2023 | $9,008 | $798,260 | $278,000 | $520,260 |
| 2022 | $8,806 | $770,110 | $265,000 | $505,110 |
| 2021 | $7,907 | $673,810 | $238,000 | $435,810 |
| 2020 | $7,531 | $636,300 | $229,000 | $407,300 |
| 2019 | $6,967 | $588,670 | $215,000 | $373,670 |
| 2018 | $6,770 | $588,670 | $215,000 | $373,670 |
| 2017 | $6,684 | $575,670 | $202,000 | $373,670 |
| 2016 | $6,113 | $527,680 | $202,000 | $325,680 |
| 2015 | $5,923 | $530,710 | $213,000 | $317,710 |
| 2014 | $5,212 | $468,080 | $189,000 | $279,080 |
Property History
| Date | Event | Price | Change | Sq Ft Price |
|---|---|---|---|---|
| 04/14/2025 04/14/25 | Price Changed | $849,000 | -3.4% | $295 / Sq Ft |
| 03/25/2025 03/25/25 | Price Changed | $879,000 | -2.1% | $305 / Sq Ft |
| 03/15/2025 03/15/25 | For Sale | $898,000 | +40.3% | $312 / Sq Ft |
| 06/15/2016 06/15/16 | Sold | $640,000 | -1.5% | $213 / Sq Ft |
| 05/03/2016 05/03/16 | Pending | -- | -- | -- |
| 04/18/2016 04/18/16 | For Sale | $649,900 | +36.8% | $217 / Sq Ft |
| 12/18/2015 12/18/15 | Sold | $475,000 | -9.5% | $241 / Sq Ft |
| 11/24/2015 11/24/15 | Pending | -- | -- | -- |
| 09/04/2015 09/04/15 | Price Changed | $524,900 | -4.5% | $267 / Sq Ft |
| 08/11/2015 08/11/15 | Price Changed | $549,900 | -4.3% | $279 / Sq Ft |
| 07/24/2015 07/24/15 | For Sale | $574,900 | -- | $292 / Sq Ft |
Deed History
| Date | Type | Sale Price | Title Company |
|---|---|---|---|
| Interfamily Deed Transfer | -- | Accommodation | |
| Warranty Deed | $640,000 | Vesta Settlements Llc |
Mortgage History
| Date | Status | Loan Amount | Loan Type |
|---|---|---|---|
| Open | $524,800 | New Conventional | |
| Closed | $576,000 | New Conventional |
Similar Homes in Fairfax, VA
Source: Bright MLS
MLS Number: VAFX2227740
APN: 0483-37-0007
- 2907 Oakton Crest Place
- 9822 Five Oaks Rd
- 2972 Valera Ct
- 2923 Sayre Rd
- 3105 Buccaneer Ct Unit 2
- 3101 Buccaneer Ct Unit 2
- 9919 Blake Ln
- 9925 Blake Ln
- 9943 Capperton Dr
- 9708 Kingsbridge Dr Unit 2
- 9707 Kings Crown Ct Unit 102
- 3005 Sayre Rd
- 9952 Lochmoore Ln
- 9979 Capperton Dr
- 9623 Blake Ln
- 3146 Cedar Grove Dr
- 9813 Brightlea Dr
- 9920 Kingsbridge Dr
- 9804 Brightlea Dr
- 10151 Oakton Terrace Rd Unit 10151
