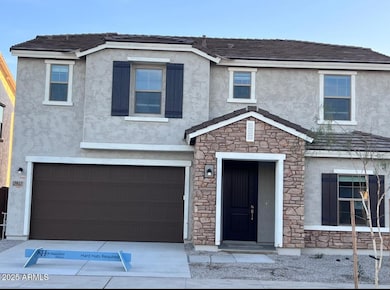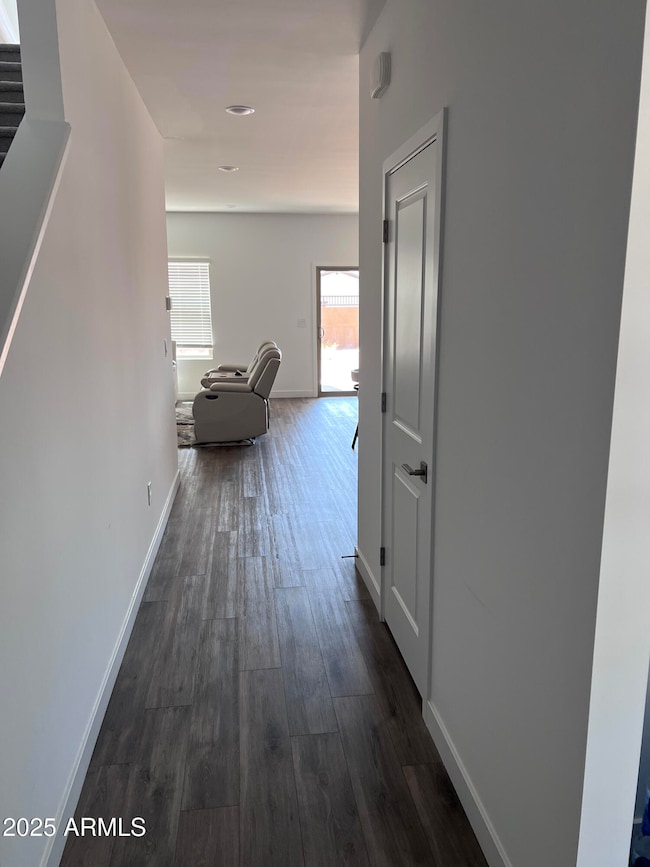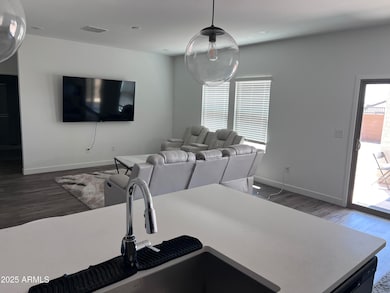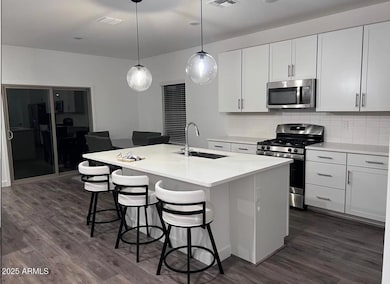
3023 W Bent Tree Dr Unit 3023 Phoenix, AZ 85083
Stetson Valley NeighborhoodEstimated payment $3,678/month
Highlights
- Santa Barbara Architecture
- Double Pane Windows
- Cooling Available
- Stetson Hills Elementary School Rated A
- Dual Vanity Sinks in Primary Bathroom
- Community Playground
About This Home
Step into modern comfort in this beautifully upgraded, brand-new home featuring 5 bedrooms, 3 full baths, a den, and an upstairs loft—perfect for flexible living! One bedroom and full bath downstairs, ideal for guests or multigenerational needs. Enjoy 9 ft ceilings, 42'' kitchen cabinets, quartz countertops, gas range, and a pre-plumbed soft water loop. Includes new appliances: refrigerator, cooktop oven, microwave, washer & dryer. Located near I-17 in a newly built community with a 2-car garage and standard backyard. Spacious, stylish, and ready to move in.
Don't miss this opportunity to own a turnkey property in one of Phoenix's fastest-growing areas.
Home Details
Home Type
- Single Family
Est. Annual Taxes
- $190
Year Built
- Built in 2023
Lot Details
- 5,227 Sq Ft Lot
- Desert faces the front of the property
- Block Wall Fence
- Front Yard Sprinklers
HOA Fees
- $145 Monthly HOA Fees
Parking
- 2 Car Garage
Home Design
- Santa Barbara Architecture
- Wood Frame Construction
- Tile Roof
- Low Volatile Organic Compounds (VOC) Products or Finishes
- Stucco
Interior Spaces
- 2,548 Sq Ft Home
- 2-Story Property
- Ceiling height of 9 feet or more
- Double Pane Windows
- Low Emissivity Windows
- Vinyl Clad Windows
Kitchen
- Gas Cooktop
- Built-In Microwave
- ENERGY STAR Qualified Appliances
- Kitchen Island
Flooring
- Carpet
- Tile
Bedrooms and Bathrooms
- 5 Bedrooms
- Primary Bathroom is a Full Bathroom
- 3 Bathrooms
- Dual Vanity Sinks in Primary Bathroom
- Low Flow Plumbing Fixtures
Accessible Home Design
- No Interior Steps
Eco-Friendly Details
- No or Low VOC Paint or Finish
- Mechanical Fresh Air
Schools
- Stetson Hills Elementary And Middle School
- Sandra Day O'connor High School
Utilities
- Cooling Available
- Heating System Uses Natural Gas
- Water Softener
- High Speed Internet
- Cable TV Available
Listing and Financial Details
- Home warranty included in the sale of the property
- Tax Lot 36
- Assessor Parcel Number 205-01-051
Community Details
Overview
- Association fees include ground maintenance
- Aam Association, Phone Number (602) 957-9191
- Built by K. Hovnanian Homes
- Sterling Vista Subdivision, Water Lily Floorplan
Recreation
- Community Playground
- Bike Trail
Map
Home Values in the Area
Average Home Value in this Area
Property History
| Date | Event | Price | Change | Sq Ft Price |
|---|---|---|---|---|
| 04/18/2025 04/18/25 | For Sale | $630,000 | -- | $247 / Sq Ft |
Similar Homes in the area
Source: Arizona Regional Multiple Listing Service (ARMLS)
MLS Number: 6852492
- 3702 W Riordan Ranch Rd
- 25821 N 41st Dr
- 25842 N 44th Ave
- 4215 W Reddie Loop
- 3614 W Alyssa Ln
- 26924 N 35th Ln
- 3514 W Mulholland Dr Unit 1
- 3524 W Mulholland Dr Unit 2
- 25622 N Singbush Loop
- 3524 W Alyssa Ln
- 4417 W Lawler Loop
- 25409 N 40th Ln
- 3329 W Desert Dawn Dr
- 25405 N 45th Dr
- 3330 W Desert Dawn Dr
- 25038 N 40th Ave
- 3925 W Hackamore Dr
- 25410 N 46th Ln
- 276XX N 33rd Ave
- 27615 N 33rd Ave






