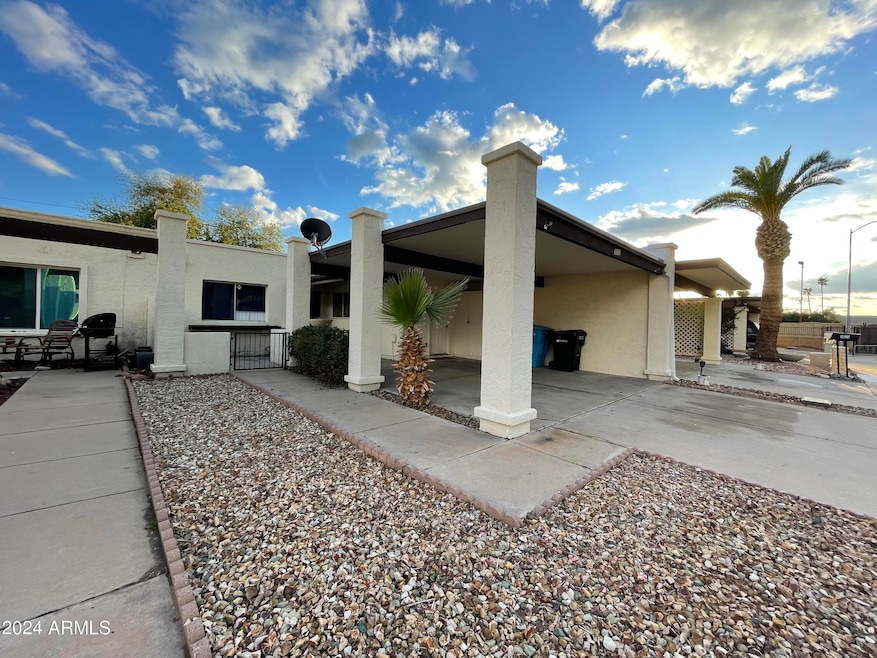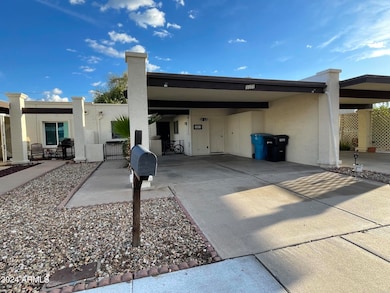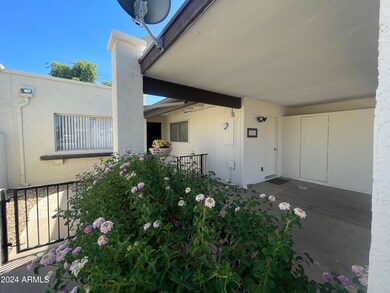
3023 W Boca Raton Rd Phoenix, AZ 85053
Deer Valley NeighborhoodHighlights
- Gated Community
- Wood Flooring
- Covered patio or porch
- Greenway High School Rated A-
- Community Pool
- Property is near a bus stop
About This Home
As of October 2024NEW PRICE * UPDATED 2-BEDROOM, 1-BATHROOM TOWNHOME W/ 2 CAR CARPORT * NESTLED IN A GATED COMMUNITY FEATURING LUSH GROUNDS AND A COMMUNITY POOL * INTERIOR BOASTS TWO SKYLIGHTS * GLEAMING WOOD LAMINATE FLOORS IN MAIN ROOMS * PLANK WOOD-LOOK TILE FLOOR IN BATH * FRESH CARPET IN BEDROOMS * GALLEY KITCHEN BOASTS MAPLE WOOD CABINETRY * CORIAN COUNTERTOPS * ALL ELECTRIC APPLIANCES * DISHWASHER 2024 * SPACIOUS LAUNDRY ROOM WITH FULL-SIZED WASHER/DRYER * DRYER 2024 * THIS QUIET GEM BOASTS 1,146 sf WITH FRONT PORCH AND BACK COVERED PATIO * DO NOT MISS THIS LITTLE TREASURE * FANTASTIC NORTH CENTRAL PHOENIX LOCATION * QUICK AND EASY FREEWAY ACCESS TO I-17 * CLOSE TO SCHOOLS, PARKS, HIKING TRAILS, SHOPPING & DINING * NEARBY ACACIA PARK * THIS ONE IS NICE * SEE IT TODAY!
Last Agent to Sell the Property
Realty One Group Brokerage Phone: 602-957-7777 License #BR008345000

Townhouse Details
Home Type
- Townhome
Est. Annual Taxes
- $797
Year Built
- Built in 1975
Lot Details
- 2,658 Sq Ft Lot
- Two or More Common Walls
- Block Wall Fence
- Artificial Turf
HOA Fees
- $128 Monthly HOA Fees
Parking
- 2 Carport Spaces
Home Design
- Foam Roof
- Block Exterior
Interior Spaces
- 1,146 Sq Ft Home
- 1-Story Property
- Ceiling Fan
- Built-In Microwave
Flooring
- Wood
- Carpet
- Laminate
- Tile
Bedrooms and Bathrooms
- 2 Bedrooms
- 1 Bathroom
Schools
- Acacia Elementary School
- Desert Foothills Middle School
- Greenway High School
Utilities
- Refrigerated Cooling System
- Heating Available
- High Speed Internet
- Cable TV Available
Additional Features
- Stepless Entry
- Covered patio or porch
- Property is near a bus stop
Listing and Financial Details
- Tax Lot 43
- Assessor Parcel Number 207-07-202
Community Details
Overview
- Association fees include ground maintenance
- Colonia Del Norte Association
- Colonia Del Norte Unit 1 Subdivision
Recreation
- Community Pool
Security
- Gated Community
Map
Home Values in the Area
Average Home Value in this Area
Property History
| Date | Event | Price | Change | Sq Ft Price |
|---|---|---|---|---|
| 10/02/2024 10/02/24 | Sold | $257,000 | -4.8% | $224 / Sq Ft |
| 08/26/2024 08/26/24 | Pending | -- | -- | -- |
| 08/24/2024 08/24/24 | Price Changed | $270,000 | -1.8% | $236 / Sq Ft |
| 07/17/2024 07/17/24 | Price Changed | $274,900 | -3.4% | $240 / Sq Ft |
| 06/04/2024 06/04/24 | For Sale | $284,500 | +10.7% | $248 / Sq Ft |
| 04/22/2024 04/22/24 | Off Market | $257,000 | -- | -- |
| 04/10/2024 04/10/24 | Price Changed | $284,500 | -1.7% | $248 / Sq Ft |
| 03/15/2024 03/15/24 | Price Changed | $289,500 | -3.3% | $253 / Sq Ft |
| 03/09/2024 03/09/24 | For Sale | $299,500 | +544.1% | $261 / Sq Ft |
| 01/20/2012 01/20/12 | Sold | $46,500 | 0.0% | $41 / Sq Ft |
| 01/06/2012 01/06/12 | Pending | -- | -- | -- |
| 01/01/2012 01/01/12 | For Sale | $46,500 | -- | $41 / Sq Ft |
Tax History
| Year | Tax Paid | Tax Assessment Tax Assessment Total Assessment is a certain percentage of the fair market value that is determined by local assessors to be the total taxable value of land and additions on the property. | Land | Improvement |
|---|---|---|---|---|
| 2025 | $812 | $6,636 | -- | -- |
| 2024 | $797 | $6,320 | -- | -- |
| 2023 | $797 | $19,100 | $3,820 | $15,280 |
| 2022 | $771 | $14,250 | $2,850 | $11,400 |
| 2021 | $781 | $12,620 | $2,520 | $10,100 |
| 2020 | $761 | $11,120 | $2,220 | $8,900 |
| 2019 | $835 | $9,800 | $1,960 | $7,840 |
| 2018 | $640 | $8,650 | $1,730 | $6,920 |
| 2017 | $638 | $7,060 | $1,410 | $5,650 |
| 2016 | $627 | $6,160 | $1,230 | $4,930 |
| 2015 | $582 | $5,610 | $1,120 | $4,490 |
Mortgage History
| Date | Status | Loan Amount | Loan Type |
|---|---|---|---|
| Open | $252,345 | FHA | |
| Previous Owner | $119,800 | New Conventional | |
| Previous Owner | $63,050 | New Conventional |
Deed History
| Date | Type | Sale Price | Title Company |
|---|---|---|---|
| Warranty Deed | $257,000 | Wfg National Title Insurance C | |
| Warranty Deed | -- | Accommodation | |
| Interfamily Deed Transfer | -- | American Title Svc Agcy Llc | |
| Interfamily Deed Transfer | -- | None Available | |
| Cash Sale Deed | $46,500 | First American Title Ins Co | |
| Cash Sale Deed | $67,000 | Ati Title Agency | |
| Warranty Deed | $63,050 | Ati Title Agency |
Similar Homes in Phoenix, AZ
Source: Arizona Regional Multiple Listing Service (ARMLS)
MLS Number: 6674911
APN: 207-07-202
- 3023 W Calavar Rd
- 3015 W Redfield Rd
- 3007 W Redfield Rd
- 3017 W Hearn Rd
- 3013 W Hearn Rd
- 3202 W Joan de Arc Ave
- 3141 W Joan de Arc Ave
- 3222 W Hearn Rd
- 2728 W Redfield Rd
- 3231 W Willow Ave
- 3411 W Redfield Rd
- 13316 N 26th Dr
- 2617 W Willow Ave
- 14608 N Montego Ct
- 3447 W Dailey St
- 14609 N Montego Ct
- 3044 W Dahlia Dr
- 2901 W Mandalay Ln
- 12820 N 29th Dr
- 2615 W Hearn Rd






