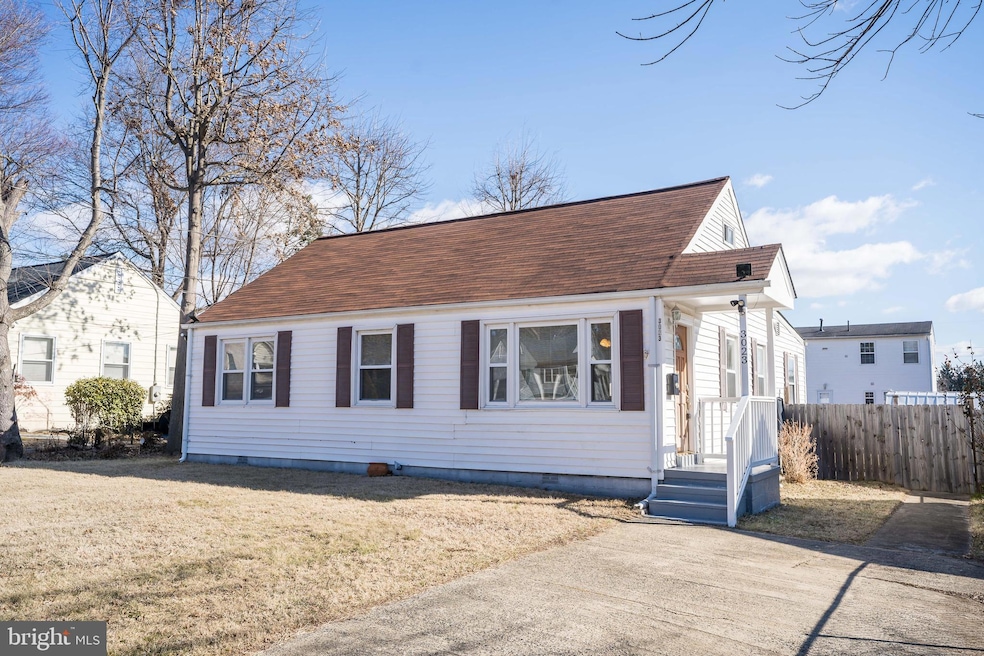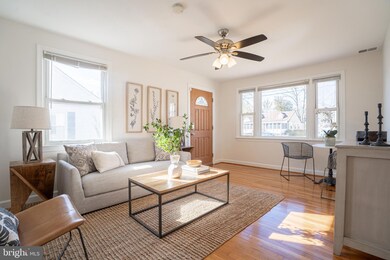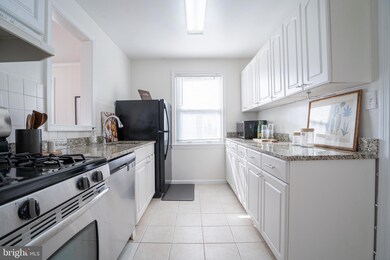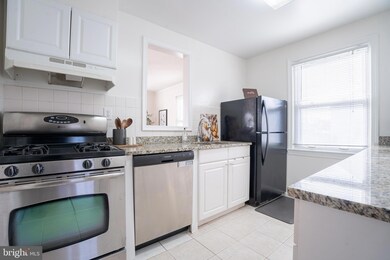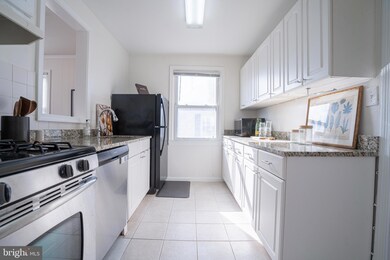
3023 Westfall Place Falls Church, VA 22042
West Falls Church NeighborhoodHighlights
- View of Trees or Woods
- Deck
- Wood Flooring
- Cape Cod Architecture
- Traditional Floor Plan
- Main Floor Bedroom
About This Home
As of March 2025Welcome to this beautifully maintained 4-bedroom, 2-bath cape cod home, offering a perfect blend of classic charm and modern updates. Step inside to find gorgeous hardwood floors throughout the main level and a bright, inviting living space. The updated kitchen boasts granite countertops and updated appliances, seamlessly flowing into a spacious rear addition, perfect for dining and entertaining.
The main level features three spacious bedrooms, including a large primary suite with two closets—one of which is a walk-in—and a full bath. The additional bedrooms offer ample space for family, guests, or a home office. Both bathrooms have been renovated in 2025 for a modern touch. Upstairs, you'll find new carpeting (2025), and a versatile spaces that can serve as a bedroom, office, playroom, or more.
The home has been meticulously maintained and thoughtfully updated with a newer HVAC (2022), water heater (2023), roof (2018), fresh paint throughout (2025), and a 3-year-old washer & dryer. The fenced backyard offers a great space for relaxing, gardening, or play.
Located in a sought-after neighborhood, this home is just minutes from Seven Corners, Tysons Corner, Arlington, I-495, I-66, Route 50, Route 7, and East Falls Church Metro. Enjoy nearby parks, Whole Foods, and top-rated restaurants like Ellie Bird, Thompson Italian, Northside Social, and more.
Don’t miss this rare opportunity—schedule your showing today!
Home Details
Home Type
- Single Family
Est. Annual Taxes
- $6,328
Year Built
- Built in 1950
Lot Details
- 7,200 Sq Ft Lot
- Flag Lot
- Cleared Lot
- Property is zoned 140
Home Design
- Cape Cod Architecture
- Plaster Walls
- Architectural Shingle Roof
- Vinyl Siding
Interior Spaces
- 1,785 Sq Ft Home
- Property has 2 Levels
- Traditional Floor Plan
- Ceiling Fan
- Window Treatments
- Bay Window
- Entrance Foyer
- Family Room
- Living Room
- Dining Room
- Storage Room
- Utility Room
- Views of Woods
- Crawl Space
- Attic
Kitchen
- Gas Oven or Range
- Range Hood
- Dishwasher
- Upgraded Countertops
- Disposal
Flooring
- Wood
- Carpet
Bedrooms and Bathrooms
- En-Suite Primary Bedroom
- En-Suite Bathroom
- 2 Full Bathrooms
Laundry
- Laundry Room
- Dryer
- Washer
Parking
- 2 Parking Spaces
- 2 Driveway Spaces
- On-Street Parking
Outdoor Features
- Deck
- Shed
Utilities
- Forced Air Heating and Cooling System
- Vented Exhaust Fan
- Natural Gas Water Heater
Community Details
- No Home Owners Association
- West Lawn Subdivision
Listing and Financial Details
- Tax Lot 220
- Assessor Parcel Number 0504 17 0220
Map
Home Values in the Area
Average Home Value in this Area
Property History
| Date | Event | Price | Change | Sq Ft Price |
|---|---|---|---|---|
| 03/06/2025 03/06/25 | Sold | $715,000 | +2.3% | $401 / Sq Ft |
| 02/21/2025 02/21/25 | Pending | -- | -- | -- |
| 02/20/2025 02/20/25 | For Sale | $699,000 | +68.4% | $392 / Sq Ft |
| 01/12/2015 01/12/15 | Sold | $415,000 | -2.3% | $229 / Sq Ft |
| 12/05/2014 12/05/14 | Pending | -- | -- | -- |
| 12/02/2014 12/02/14 | Price Changed | $424,900 | -1.2% | $234 / Sq Ft |
| 11/29/2014 11/29/14 | Price Changed | $429,900 | -2.3% | $237 / Sq Ft |
| 11/06/2014 11/06/14 | For Sale | $440,000 | -- | $242 / Sq Ft |
Tax History
| Year | Tax Paid | Tax Assessment Tax Assessment Total Assessment is a certain percentage of the fair market value that is determined by local assessors to be the total taxable value of land and additions on the property. | Land | Improvement |
|---|---|---|---|---|
| 2024 | $6,883 | $537,430 | $264,000 | $273,430 |
| 2023 | $6,414 | $519,410 | $259,000 | $260,410 |
| 2022 | $6,276 | $502,010 | $254,000 | $248,010 |
| 2021 | $5,666 | $444,240 | $229,000 | $215,240 |
| 2020 | $5,379 | $418,990 | $214,000 | $204,990 |
| 2019 | $5,155 | $398,990 | $194,000 | $204,990 |
| 2018 | $4,588 | $398,990 | $194,000 | $204,990 |
| 2017 | $4,680 | $369,230 | $174,000 | $195,230 |
| 2016 | $4,561 | $359,230 | $164,000 | $195,230 |
| 2015 | $4,132 | $334,880 | $159,000 | $175,880 |
| 2014 | -- | $328,120 | $159,000 | $169,120 |
Mortgage History
| Date | Status | Loan Amount | Loan Type |
|---|---|---|---|
| Open | $632,935 | FHA | |
| Closed | $632,935 | FHA | |
| Previous Owner | $265,000 | New Conventional | |
| Previous Owner | $301,200 | New Conventional |
Deed History
| Date | Type | Sale Price | Title Company |
|---|---|---|---|
| Deed | $715,000 | Old Republic National Title In | |
| Deed | $715,000 | Old Republic National Title In | |
| Warranty Deed | $415,000 | -- | |
| Deed | $376,500 | -- |
Similar Homes in Falls Church, VA
Source: Bright MLS
MLS Number: VAFX2222178
APN: 0504-17-0220
- 6902 Westcott Rd
- 6929 Westmoreland Rd
- 6935 Regent Ln
- 3005 Westcott St
- 2933 Marshall St
- 3015 Greenway Blvd
- 2946 Woodlawn Ave
- 3120 Chepstow Ln
- 6822 Kincaid Ave
- 6724 Westlawn Dr
- 3134 Manor Rd
- 3126 Headrow Cir
- 6907 Kenfig Dr
- 3141 Chepstow Ln
- 6813 Chestnut Ave
- 3000 Graham Ct
- 7213 Tyler Ave
- 2835 Monroe St
- 2850 Rosemary Ln
- 2837 Cameron Rd
