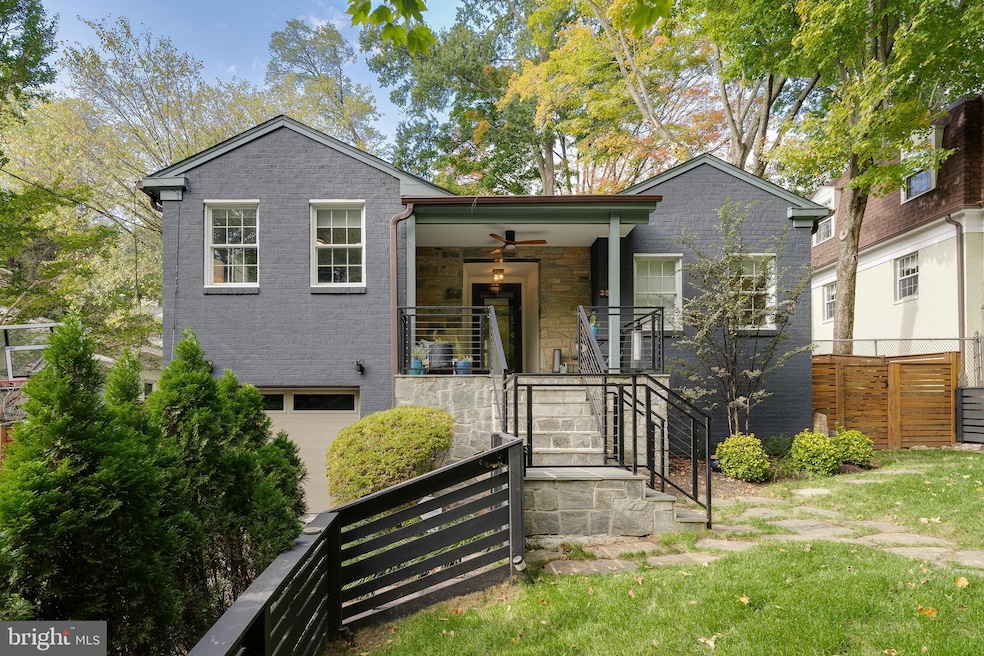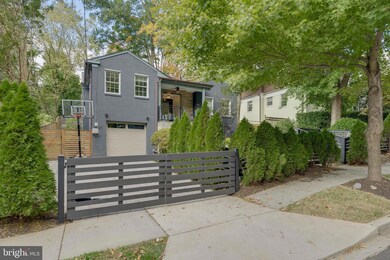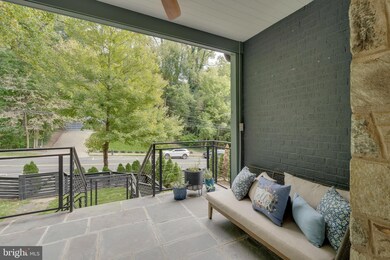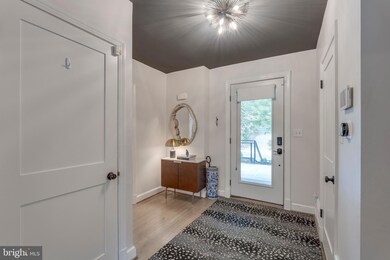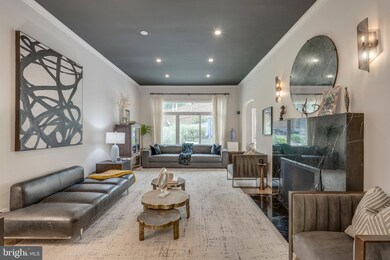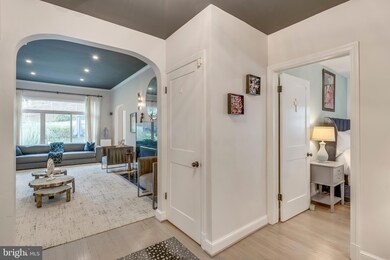
3024 Arizona Ave NW Washington, DC 20016
Kent NeighborhoodHighlights
- Eat-In Gourmet Kitchen
- Raised Ranch Architecture
- No HOA
- Key Elementary School Rated A
- Wood Flooring
- Upgraded Countertops
About This Home
As of October 2024Step into a world where modern living meets classic charm as you discover your dream home in the heart of the Kent/Palisades area of DC. This stunning 4-bedroom, 3-bathroom residence has an estimated 2,500 sq. ft of living space with a garage for 2 cars in tandem. You will appreciate the spacious interiors featuring a cozy fireplace, wood floors, primary bedroom with a full bath and plenty of closet space, The recently renovated eat-in kitchen with double oven is a chef's dream but the Bifold patio glass door opening up to a tranquil backyard with flagstone patio is the showstopper, especially if you like to entertain.
Venture downstairs to find a versatile walk-out basement that is ready to be transformed into your personal retreat, office space, or perhaps the ultimate game room. Plenty of storage, large laundry room, full bath and 4th room that can be used as bedroom, gym, office, etc.
****Important terms - Home of choice contingency for up to 30 days and up to 3-week rent back is necessary. All offers, if any, should be in by 2pm, Tuesday 10/22 and will be reviewed soon after. ***
Home Details
Home Type
- Single Family
Est. Annual Taxes
- $6,483
Year Built
- Built in 1951
Lot Details
- 5,110 Sq Ft Lot
- Wood Fence
- Property is in excellent condition
- Property is zoned R-1-B
Parking
- 2 Car Attached Garage
- Garage Door Opener
Home Design
- Raised Ranch Architecture
- Brick Exterior Construction
- Slab Foundation
Interior Spaces
- Property has 2.5 Levels
- Recessed Lighting
- Marble Fireplace
- Fireplace Mantel
- Window Treatments
- Combination Kitchen and Dining Room
Kitchen
- Eat-In Gourmet Kitchen
- Built-In Double Oven
- Cooktop
- Dishwasher
- Stainless Steel Appliances
- Kitchen Island
- Upgraded Countertops
- Disposal
Flooring
- Wood
- Luxury Vinyl Tile
Bedrooms and Bathrooms
- En-Suite Bathroom
- Walk-In Closet
- Walk-in Shower
Laundry
- Dryer
- Washer
Finished Basement
- Interior Basement Entry
- Laundry in Basement
Home Security
- Motion Detectors
- Monitored
Schools
- Jackson-Reed High School
Utilities
- Forced Air Heating and Cooling System
- Vented Exhaust Fan
- Natural Gas Water Heater
Additional Features
- Energy-Efficient Appliances
- Exterior Lighting
Community Details
- No Home Owners Association
- Kent Subdivision
Listing and Financial Details
- Tax Lot 18
- Assessor Parcel Number 1424//0018
Map
Home Values in the Area
Average Home Value in this Area
Property History
| Date | Event | Price | Change | Sq Ft Price |
|---|---|---|---|---|
| 10/29/2024 10/29/24 | Sold | $1,603,000 | +14.5% | $526 / Sq Ft |
| 10/23/2024 10/23/24 | Pending | -- | -- | -- |
| 10/18/2024 10/18/24 | For Sale | $1,400,000 | +20.7% | $459 / Sq Ft |
| 06/28/2019 06/28/19 | Sold | $1,160,000 | +0.9% | $464 / Sq Ft |
| 05/01/2019 05/01/19 | Pending | -- | -- | -- |
| 04/24/2019 04/24/19 | For Sale | $1,150,000 | +23.1% | $460 / Sq Ft |
| 06/02/2016 06/02/16 | Sold | $934,495 | 0.0% | $374 / Sq Ft |
| 04/21/2016 04/21/16 | Pending | -- | -- | -- |
| 04/15/2016 04/15/16 | For Sale | $934,495 | -- | $374 / Sq Ft |
Tax History
| Year | Tax Paid | Tax Assessment Tax Assessment Total Assessment is a certain percentage of the fair market value that is determined by local assessors to be the total taxable value of land and additions on the property. | Land | Improvement |
|---|---|---|---|---|
| 2024 | $8,820 | $1,124,680 | $714,590 | $410,090 |
| 2023 | $8,457 | $1,078,960 | $693,250 | $385,710 |
| 2022 | $8,179 | $1,040,970 | $664,650 | $376,320 |
| 2021 | $8,119 | $1,031,470 | $652,920 | $378,550 |
| 2020 | $7,397 | $945,950 | $643,210 | $302,740 |
| 2019 | $6,562 | $924,150 | $598,330 | $325,820 |
| 2018 | $6,483 | $887,590 | $0 | $0 |
| 2017 | $5,902 | $766,770 | $0 | $0 |
| 2016 | $5,847 | $759,630 | $0 | $0 |
| 2015 | $5,618 | $732,300 | $0 | $0 |
| 2014 | $5,420 | $707,800 | $0 | $0 |
Mortgage History
| Date | Status | Loan Amount | Loan Type |
|---|---|---|---|
| Previous Owner | $350,000 | Credit Line Revolving | |
| Previous Owner | $114,840 | Credit Line Revolving | |
| Previous Owner | $928,000 | New Conventional | |
| Previous Owner | $747,595 | New Conventional | |
| Previous Owner | $580,300 | New Conventional | |
| Previous Owner | $403,600 | New Conventional | |
| Previous Owner | $417,000 | New Conventional | |
| Previous Owner | $100,000 | Credit Line Revolving | |
| Previous Owner | $307,000 | Adjustable Rate Mortgage/ARM |
Deed History
| Date | Type | Sale Price | Title Company |
|---|---|---|---|
| Deed | $1,603,000 | Commonwealth Land Title | |
| Special Warranty Deed | $1,160,000 | Kvs Title Llc | |
| Special Warranty Deed | $934,495 | Paragon Title & Escrow Co | |
| Warranty Deed | $680,000 | -- |
Similar Homes in Washington, DC
Source: Bright MLS
MLS Number: DCDC2164880
APN: 1424-0018
- 5008 Klingle St NW
- 2950 Chain Bridge Rd NW
- 4920 Loughboro Rd NW
- 5017 Klingle St NW
- 3030 Chain Bridge Rd NW
- 2913 University Terrace NW
- 5022 Cathedral Ave NW
- 2824 Chain Bridge Rd NW
- 2866 Arizona Terrace NW
- 4947 Eskridge Terrace NW
- 4853 Rockwood Pkwy NW
- 3131 Chain Bridge Rd NW
- 2754 Chain Bridge Rd NW
- 5127 Cathedral Ave NW
- 5056 Macomb St NW
- 5135 Macarthur Blvd NW
- 4869 Glenbrook Rd NW
- 5112 Macarthur Blvd NW Unit 2
- 5112 Macarthur Blvd NW Unit 209
- 5112 Macarthur Blvd NW Unit 106
