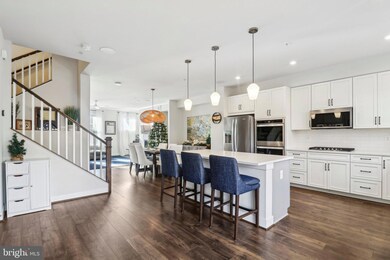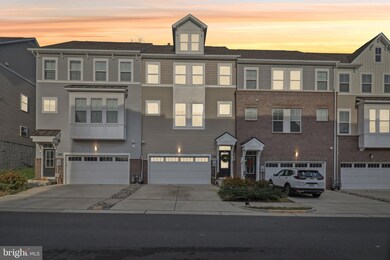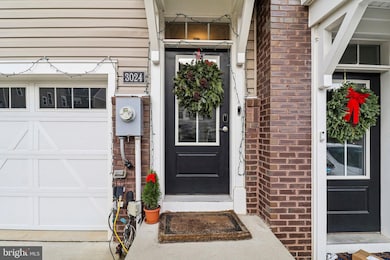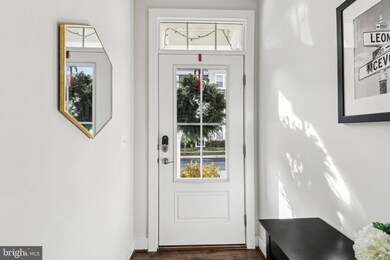3024 Declan Way Seven Corners, VA 22044
Highlights
- Rooftop Deck
- View of Trees or Woods
- Contemporary Architecture
- Eat-In Gourmet Kitchen
- Open Floorplan
- Premium Lot
About This Home
As of February 2025Exceptional Opportunity with a Newly Adjusted Price! Welcome to Boulevard 6060 by Beazer Homes. This stunning home is 4 years old and features gleaming luxury vinyl plank floors throughout. You'll find garage access, a convenient mud bench for coat and shoe storage, a flexible lounge area, and a powder room on the entry level. The second level serves as the heart of the home, showcasing a modern kitchen, dining area, and a breathtaking floor-to-ceiling ceramic fireplace that creates a hassle-free, inviting ambiance. The open-concept design seamlessly connects the gourmet kitchen—featuring ENERGY STAR Whirlpool appliances, quartz countertops, Timberlake 42-inch maple white cabinets, a sleek gas range, and a large center island with a breakfast bar—to the living space, making it perfect for entertaining. The third level offers three spacious bedrooms, including a light-filled primary suite with an ensuite featuring Handset Daltile ceramic tile, a quartz countertop vanity with dual sinks, and a large tiled shower. The primary walk-in closet includes built-in shelving and organization to meet all your storage needs. Enjoy a 3-zone enabled speaker system throughout the kitchen, primary bedroom, and rooftop terrace with HDMI and hard-wired internet connections. Wireless access points extend wifi throughout the house. The fourth floor is an entertainer’s dream with a theater space, wet bar, half bath (space to add a full bath too), and access to the rooftop terrace with upgraded teakwood flooring. The garage is PREWIRED for Level 2 Home Car charging for EV owners! Located at the end of the culdesac and backing to trees this convenient location is hard to beat - 5 minutes to Bluemont Park, 8 minutes to EFC Metro, 10 minutes to the Pentagon, 11 minutes to Ballston Metro, 12 minutes to DCA, 15 minutes to Tysons, and 18 Minutes to the White House! The community features a common area with seating, a tot-lot, and 20 guest parking spots. Schedule your tour today!
Last Agent to Sell the Property
Robert Wittman
Redfin Corporation License #681060

Townhouse Details
Home Type
- Townhome
Est. Annual Taxes
- $10,754
Year Built
- Built in 2020
Lot Details
- 1,632 Sq Ft Lot
- Cul-De-Sac
- Southwest Facing Home
- Landscaped
- No Through Street
- Partially Wooded Lot
- Backs to Trees or Woods
- Back Yard
- Property is in excellent condition
HOA Fees
- $132 Monthly HOA Fees
Parking
- 2 Car Attached Garage
- 2 Driveway Spaces
- Oversized Parking
- Front Facing Garage
- Garage Door Opener
- Parking Lot
- Surface Parking
- Unassigned Parking
Property Views
- Woods
- Garden
Home Design
- Contemporary Architecture
- Brick Exterior Construction
- Slab Foundation
- Architectural Shingle Roof
- Vinyl Siding
- Concrete Perimeter Foundation
Interior Spaces
- 2,413 Sq Ft Home
- Property has 4 Levels
- Open Floorplan
- Sound System
- Bar
- Ceiling height of 9 feet or more
- Ceiling Fan
- Recessed Lighting
- Gas Fireplace
- Double Pane Windows
- ENERGY STAR Qualified Windows with Low Emissivity
- Double Hung Windows
- Sliding Windows
- Window Screens
- Sliding Doors
- Insulated Doors
- Family Room Off Kitchen
- Dining Room
- Recreation Room
- Bonus Room
- Attic
Kitchen
- Eat-In Gourmet Kitchen
- Built-In Double Oven
- Cooktop
- Built-In Microwave
- ENERGY STAR Qualified Refrigerator
- ENERGY STAR Qualified Dishwasher
- Stainless Steel Appliances
- Kitchen Island
- Upgraded Countertops
- Disposal
Flooring
- Wood
- Laminate
- Concrete
- Ceramic Tile
Bedrooms and Bathrooms
- Main Floor Bedroom
- En-Suite Bathroom
- Walk-In Closet
- Bathtub with Shower
- Walk-in Shower
Laundry
- Laundry on upper level
- Dryer
- Washer
Home Security
- Alarm System
- Exterior Cameras
Eco-Friendly Details
- Energy-Efficient Construction
- Energy-Efficient HVAC
- Energy-Efficient Lighting
- Home Energy Management
Outdoor Features
- Rooftop Deck
- Terrace
- Exterior Lighting
- Rain Gutters
Location
- Suburban Location
Schools
- Sleepy Hollow Elementary School
- Glasgow Middle School
- Justice High School
Utilities
- Forced Air Zoned Heating and Cooling System
- Air Source Heat Pump
- Back Up Gas Heat Pump System
- Vented Exhaust Fan
- Underground Utilities
- 200+ Amp Service
- Tankless Water Heater
- Natural Gas Water Heater
- Phone Available
- Cable TV Available
Listing and Financial Details
- Tax Lot 8
- Assessor Parcel Number 0514 18 0008
Community Details
Overview
- Association fees include common area maintenance, reserve funds, road maintenance, snow removal, trash
- Boulevard 6060 HOA
- Built by Beazer Homes
- Brookland
- Property Manager
Amenities
- Common Area
Recreation
- Community Playground
- Jogging Path
Pet Policy
- Pets Allowed
Security
- Fire and Smoke Detector
- Fire Sprinkler System
Map
Home Values in the Area
Average Home Value in this Area
Property History
| Date | Event | Price | Change | Sq Ft Price |
|---|---|---|---|---|
| 02/14/2025 02/14/25 | Sold | $965,000 | 0.0% | $400 / Sq Ft |
| 01/19/2025 01/19/25 | Pending | -- | -- | -- |
| 01/15/2025 01/15/25 | Price Changed | $965,000 | -3.5% | $400 / Sq Ft |
| 01/02/2025 01/02/25 | For Sale | $1,000,000 | -- | $414 / Sq Ft |
Tax History
| Year | Tax Paid | Tax Assessment Tax Assessment Total Assessment is a certain percentage of the fair market value that is determined by local assessors to be the total taxable value of land and additions on the property. | Land | Improvement |
|---|---|---|---|---|
| 2024 | $10,754 | $928,230 | $285,000 | $643,230 |
| 2023 | $9,965 | $883,010 | $285,000 | $598,010 |
| 2022 | $9,198 | $804,330 | $255,000 | $549,330 |
| 2021 | $9,644 | $787,720 | $250,000 | $537,720 |
| 2020 | $2,959 | $250,000 | $250,000 | $0 |
| 2019 | $0 | $0 | $0 | $0 |
Deed History
| Date | Type | Sale Price | Title Company |
|---|---|---|---|
| Deed | $965,000 | Kvs Title |
Source: Bright MLS
MLS Number: VAFX2214594
APN: 0514-18-0008
- 6038 Kelsey Ct
- 3016 Fallswood Glen Ct
- 3029 Fallswood Glen Ct
- 6001 Arlington Blvd Unit 607
- 6001 Arlington Blvd Unit 406
- 3100 S Manchester St Unit 113
- 3100 S Manchester St Unit 229
- 3100 S Manchester St Unit 909
- 3100 S Manchester St Unit 407
- 4 S Manchester St
- 3127 Worthington Cir
- 3119 Celadon Ln
- 5931 1st St S
- 5915 5th Rd N
- 3039 Patrick Henry Dr Unit 102
- 3101 S Manchester St Unit 401
- 3101 S Manchester St Unit 112
- 3101 S Manchester St Unit 620
- 3101 S Manchester St Unit 901
- 3051 Patrick Henry Dr Unit 201






