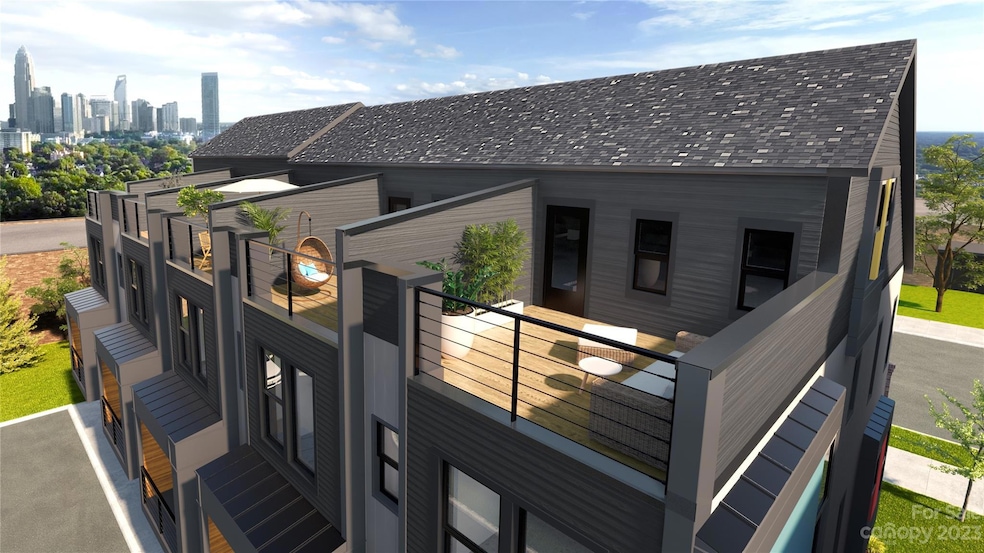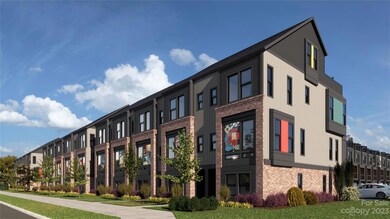
3024 Khan Park Dr Unit 65 Charlotte, NC 28206
Tryon Hills NeighborhoodEstimated payment $4,906/month
Highlights
- New Construction
- Open Floorplan
- Modern Architecture
- City View
- Wood Flooring
- End Unit
About This Home
CITY VIEWS & PREMIUM LOCATION JUST 2 BLOCKS TO CAMP NORTH END, LIVE IN A NEW, BEAUTIFUL TOWNHOME WITH ROOFTOP TERRACE! INCENTIVE: Receive up to $20,000 towards closing costs or lowering the interest rate. Discover Modern Industrial Living at "North End Terraces". A Unique Townhome Community of 69 Homes w/ Modern Design, Artful Architecture & FENCED IN DOG PARK. Nestled between Charlotte's thriving Arts District, NODA, and the bustling Central Business District of Uptown. This home has 4 bedrooms, 4 full and 1 - 1/2 bath, 2 car, attached garage with electric car outlet. Upscale finishes include 6-inch plank hardwood floors, 2 oak tread staircases, white shaker style cabinets, upgraded quartz countertops, stainless steel appliances including range, dishwasher, microwave, distinctive lighting, and more! Enjoy urban living at its best close to shopping, restaurants and entertainment!
INVESTORS:NO RENTAL RESTRICTIONS.
Listing Agent
Hopper Communities INC Brokerage Email: dmicale@hoppercommunities.com License #289114
Townhouse Details
Home Type
- Townhome
Year Built
- Built in 2023 | New Construction
Lot Details
- End Unit
- Lawn
HOA Fees
- $300 Monthly HOA Fees
Parking
- 2 Car Garage
- Rear-Facing Garage
- Garage Door Opener
Home Design
- Modern Architecture
- Brick Exterior Construction
- Slab Foundation
- Wood Siding
Interior Spaces
- 4-Story Property
- Open Floorplan
- Entrance Foyer
- City Views
- Pull Down Stairs to Attic
- Electric Dryer Hookup
Kitchen
- Electric Oven
- Electric Range
- Microwave
- Dishwasher
- Kitchen Island
- Disposal
Flooring
- Wood
- Tile
Bedrooms and Bathrooms
- 4 Bedrooms
Outdoor Features
- Balcony
- Covered patio or porch
Utilities
- Heat Pump System
- Electric Water Heater
- Cable TV Available
Listing and Financial Details
- Assessor Parcel Number 07909860
Community Details
Overview
- Cusick Community Management Association, Phone Number (704) 544-7779
- North End Terraces Condos
- Built by Hopper Communities
- North End Terraces Subdivision, The Bancroft Floorplan
- Mandatory home owners association
Recreation
- Dog Park
Map
Home Values in the Area
Average Home Value in this Area
Property History
| Date | Event | Price | Change | Sq Ft Price |
|---|---|---|---|---|
| 01/28/2025 01/28/25 | Price Changed | $699,900 | -4.1% | $282 / Sq Ft |
| 09/10/2024 09/10/24 | Price Changed | $729,900 | -5.2% | $294 / Sq Ft |
| 07/23/2024 07/23/24 | Price Changed | $769,900 | -0.5% | $310 / Sq Ft |
| 12/09/2023 12/09/23 | Price Changed | $773,500 | -2.7% | $311 / Sq Ft |
| 10/28/2023 10/28/23 | For Sale | $795,300 | 0.0% | $320 / Sq Ft |
| 10/22/2023 10/22/23 | Off Market | $795,300 | -- | -- |
| 10/22/2023 10/22/23 | For Sale | $795,300 | -- | $320 / Sq Ft |
Similar Homes in Charlotte, NC
Source: Canopy MLS (Canopy Realtor® Association)
MLS Number: 4081041
- 3018 Khan Park Dr Unit 66
- 3024 Khan Park Dr Unit 65
- 1045 Northend Dr Unit 34
- 1041 Northend Dr Unit 33
- 2200 N Graham St Unit 12
- 2208 N Graham St Unit 10
- 1025 Northend Dr Unit 29
- 2216 N Graham St Unit 8
- 2220 N Graham St Unit 7
- 1017 Northend Dr Unit 27
- 1013 Northend Dr Unit 26
- 1009 Northend Dr Unit 25
- 2201 Catalina Ave
- 2205 Catalina Ave
- 527 Franklin Ave
- 2304 Catalina Ave
- 2327 Catalina Ave
- 2300 Olando St
- 3003 Casting St Unit 12
- 1011 Carter Ave Unit 35

