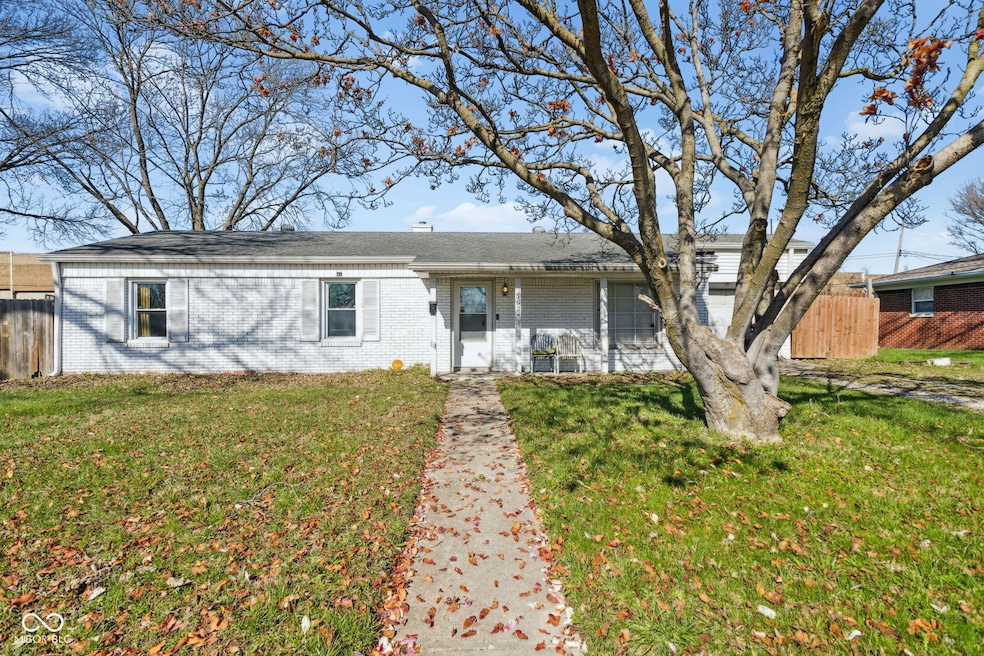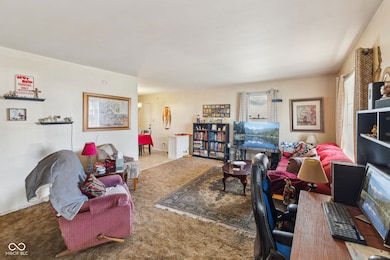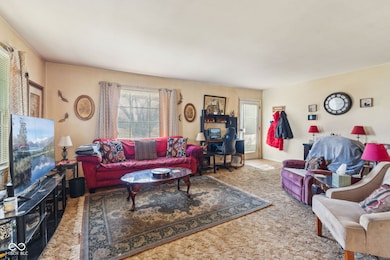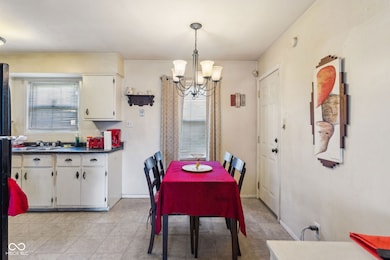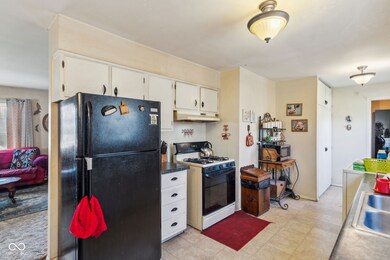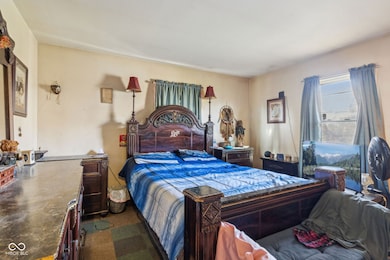
3024 N Huber St Indianapolis, IN 46226
Far Eastside NeighborhoodEstimated payment $725/month
Highlights
- Mature Trees
- No HOA
- 1 Car Attached Garage
- Ranch Style House
- Covered patio or porch
- Eat-In Kitchen
About This Home
Opportunity is knocking-will you answer? This 3-bedroom, 1.5-bath ranch is your chance to unlock serious potential on a generous quarter-acre lot with no HOA restrictions. Whether you're looking for your first home, a renovation project, or an investment opportunity, this is your blank canvas and had the HVAC and roof replaced in 2017. The home greets you with a covered front porch and attached garage, leading into a spacious living room full of possibilities. The kitchen and breakfast room are waiting for your personal touch-open them up, reimagine the layout, or keep it cozy and functional. With three bedrooms and a 1.5-bath layout, there's space to grow, reconfigure, or simply refresh. Outside, you'll find a fully fenced backyard ready for play, pets, or your garden dreams. With an attached garage and quick access to I-465 & I-70, commuting is easy and convenient. Homes at this price point with this kind of potential don't stay on the market long-especially with no HOA and a lot this size. Schedule your showing today and imagine the future you could create here!
Listing Agent
Keller Williams Indy Metro S Brokerage Email: sold@forneygroup.com License #RB14051770

Co-Listing Agent
Keller Williams Indy Metro S Brokerage Email: sold@forneygroup.com License #RB18001383
Home Details
Home Type
- Single Family
Est. Annual Taxes
- $688
Year Built
- Built in 1959
Lot Details
- 0.26 Acre Lot
- Mature Trees
Parking
- 1 Car Attached Garage
Home Design
- Ranch Style House
- Brick Exterior Construction
- Slab Foundation
- Vinyl Siding
Interior Spaces
- 1,200 Sq Ft Home
- Vinyl Clad Windows
- Security System Owned
- Washer and Dryer Hookup
Kitchen
- Eat-In Kitchen
- Gas Oven
- Range Hood
- Disposal
Flooring
- Carpet
- Vinyl
Bedrooms and Bathrooms
- 3 Bedrooms
Outdoor Features
- Covered patio or porch
Schools
- Arsenal Technical High School
Utilities
- Forced Air Heating System
- Gas Water Heater
Community Details
- No Home Owners Association
- Pleasant Hill Subdivision
Listing and Financial Details
- Tax Lot 55
- Assessor Parcel Number 490724113003000701
Map
Home Values in the Area
Average Home Value in this Area
Tax History
| Year | Tax Paid | Tax Assessment Tax Assessment Total Assessment is a certain percentage of the fair market value that is determined by local assessors to be the total taxable value of land and additions on the property. | Land | Improvement |
|---|---|---|---|---|
| 2024 | $1,046 | $120,100 | $13,200 | $106,900 |
| 2023 | $1,046 | $107,600 | $13,200 | $94,400 |
| 2022 | $774 | $88,900 | $13,200 | $75,700 |
| 2021 | $615 | $78,100 | $13,200 | $64,900 |
| 2020 | $525 | $71,200 | $14,300 | $56,900 |
| 2019 | $518 | $69,600 | $14,300 | $55,300 |
| 2018 | $483 | $63,600 | $14,300 | $49,300 |
| 2017 | $433 | $64,000 | $14,300 | $49,700 |
| 2016 | $1,343 | $61,000 | $14,300 | $46,700 |
| 2014 | $129 | $65,900 | $14,300 | $51,600 |
| 2013 | $175 | $67,900 | $14,300 | $53,600 |
Property History
| Date | Event | Price | Change | Sq Ft Price |
|---|---|---|---|---|
| 04/10/2025 04/10/25 | Pending | -- | -- | -- |
| 04/10/2025 04/10/25 | For Sale | $119,900 | +90.2% | $100 / Sq Ft |
| 04/20/2017 04/20/17 | Sold | $63,050 | -9.8% | $53 / Sq Ft |
| 03/07/2017 03/07/17 | Pending | -- | -- | -- |
| 02/23/2017 02/23/17 | For Sale | $69,900 | -- | $58 / Sq Ft |
Deed History
| Date | Type | Sale Price | Title Company |
|---|---|---|---|
| Deed | $63,100 | -- | |
| Deed | $63,050 | Best Title | |
| Deed | -- | -- | |
| Deed | -- | -- | |
| Deed | $35,000 | -- |
Mortgage History
| Date | Status | Loan Amount | Loan Type |
|---|---|---|---|
| Open | $61,907 | FHA | |
| Previous Owner | $26,250 | New Conventional |
Similar Homes in Indianapolis, IN
Source: MIBOR Broker Listing Cooperative®
MLS Number: 22031187
APN: 49-07-24-113-003.000-701
- 7903 Roseway Ct
- 2626 Belmar Ave
- 8026 Roy Rd
- 7650 E 34th Place
- 2533 Aurie Dr
- 7602 E 34th Place
- 2467 Sickle Rd
- 7406 E 33rd St
- 3423 N Sadlier Dr
- 2442 N Franklin Rd
- 8041 Barry Rd
- 3432 Joan Place
- 3516 Wellington Ave
- 8224 Barry Rd
- 3538 Cecil Ave
- 3314 Argyle Ct
- 8401 E 34th Place
- 2317 Courtney Rd
- 8214 E 36th St
- 3649 N Sadlier Dr
