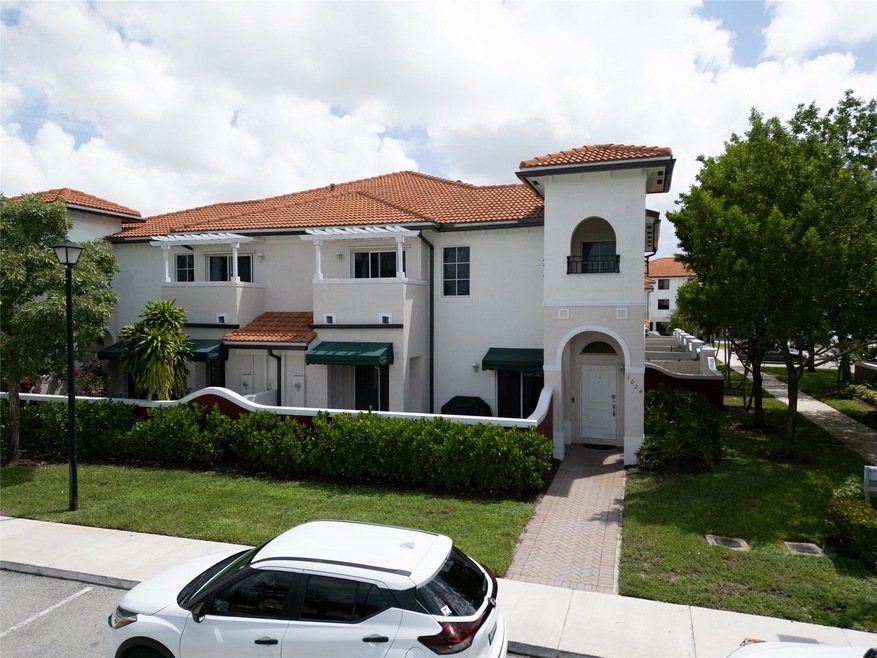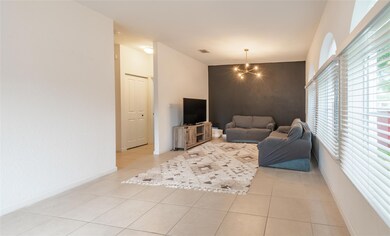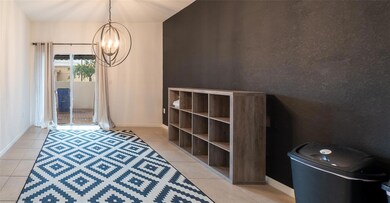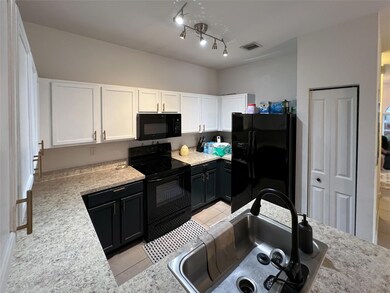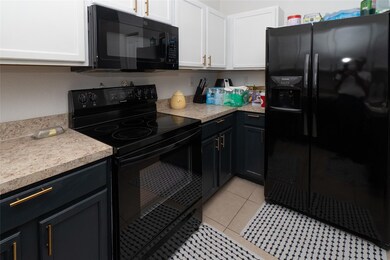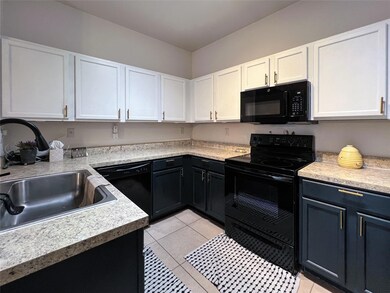
3024 NW 36th Terrace Lauderdale Lakes, FL 33311
3
Beds
2.5
Baths
1,474
Sq Ft
$270/mo
HOA Fee
Highlights
- Clubhouse
- Community Pool
- Hurricane or Storm Shutters
- Garden View
- Balcony
- 5-minute walk to Northgate Neighborhood Park
About This Home
As of October 2024Bella Vista Townhome built in 2018. 3 Bedroom 2.5 bath, corner unit with large, gated front patio. Ceramic tile downstairs and vinyl plank flooring upstairs. Extra storage in patio area. Full size washer & dryer upstairs. Two parking spaces plus guest parking. Pet friendly. Community amenities include a large pool, playground and clubhouse.
Townhouse Details
Home Type
- Townhome
Est. Annual Taxes
- $7,276
Year Built
- Built in 2018
Lot Details
- West Facing Home
- Fenced
HOA Fees
- $270 Monthly HOA Fees
Interior Spaces
- 1,474 Sq Ft Home
- 2-Story Property
- Ceiling Fan
- Single Hung Metal Windows
- Family Room
- Combination Dining and Living Room
- Garden Views
- Washer and Dryer
Kitchen
- Electric Range
- Microwave
- Dishwasher
- Disposal
Flooring
- Ceramic Tile
- Vinyl
Bedrooms and Bathrooms
- 3 Bedrooms
- Walk-In Closet
Home Security
Parking
- Over 1 Space Per Unit
- Guest Parking
Outdoor Features
- Balcony
- Courtyard
- Open Patio
Schools
- Park Lakes Elementary School
- William E. Dandy Middle School
- Boyd H. Anderson High School
Utilities
- Central Heating and Cooling System
- Cable TV Available
Listing and Financial Details
- Assessor Parcel Number 494230360090
Community Details
Overview
- Association fees include management, amenities, cable TV, maintenance structure, parking, pool(s), security
- Bella Vista Subdivision
Amenities
- Clubhouse
Recreation
- Community Pool
Pet Policy
- Pets Allowed
Security
- Security Guard
- Hurricane or Storm Shutters
Map
Create a Home Valuation Report for This Property
The Home Valuation Report is an in-depth analysis detailing your home's value as well as a comparison with similar homes in the area
Home Values in the Area
Average Home Value in this Area
Property History
| Date | Event | Price | Change | Sq Ft Price |
|---|---|---|---|---|
| 10/31/2024 10/31/24 | Sold | $360,000 | -1.4% | $244 / Sq Ft |
| 10/29/2024 10/29/24 | Pending | -- | -- | -- |
| 09/19/2024 09/19/24 | Price Changed | $365,000 | -2.7% | $248 / Sq Ft |
| 09/03/2024 09/03/24 | For Sale | $375,000 | +15.4% | $254 / Sq Ft |
| 06/01/2022 06/01/22 | Sold | $325,000 | +3.2% | $220 / Sq Ft |
| 05/10/2022 05/10/22 | Pending | -- | -- | -- |
| 04/27/2022 04/27/22 | For Sale | $315,000 | -- | $214 / Sq Ft |
Source: BeachesMLS (Greater Fort Lauderdale)
Tax History
| Year | Tax Paid | Tax Assessment Tax Assessment Total Assessment is a certain percentage of the fair market value that is determined by local assessors to be the total taxable value of land and additions on the property. | Land | Improvement |
|---|---|---|---|---|
| 2025 | $7,798 | $307,560 | $33,580 | $273,980 |
| 2024 | $7,276 | $307,560 | $33,580 | $273,980 |
| 2023 | $7,276 | $277,600 | $33,580 | $244,020 |
| 2022 | $6,154 | $230,410 | $0 | $0 |
| 2021 | $5,604 | $209,470 | $33,580 | $175,890 |
| 2020 | $5,962 | $225,000 | $33,580 | $191,420 |
| 2019 | $5,993 | $225,060 | $33,580 | $191,480 |
| 2018 | $824 | $33,580 | $33,580 | $0 |
| 2017 | $671 | $26,860 | $0 | $0 |
Source: Public Records
Mortgage History
| Date | Status | Loan Amount | Loan Type |
|---|---|---|---|
| Open | $288,000 | New Conventional | |
| Closed | $288,000 | New Conventional | |
| Previous Owner | $260,000 | New Conventional | |
| Previous Owner | $245,170 | FHA | |
| Previous Owner | $245,471 | FHA |
Source: Public Records
Deed History
| Date | Type | Sale Price | Title Company |
|---|---|---|---|
| Warranty Deed | $360,000 | My Title Guy | |
| Warranty Deed | $360,000 | My Title Guy | |
| Warranty Deed | $325,000 | New Title Company Name | |
| Corporate Deed | $250,000 | Dhi Title Of Florida Inc | |
| Deed | $2,390,000 | -- |
Source: Public Records
Similar Homes in the area
Source: BeachesMLS (Greater Fort Lauderdale)
MLS Number: F10459386
APN: 49-42-30-36-0090
Nearby Homes
- 2994 NW 36th Terrace
- 3620 NW 29th St
- 3676 NW 28th Ct
- 2833 NW 35th Terrace
- 3689 NW 27th Ct
- 3622 NW 34th St
- 2748 NW 35th Terrace
- 3528 NW 34th St
- 3496 NW 27th St
- 2511 NW 39th Terrace Unit 104
- 2841 Somerset Dr Unit 117
- 2841 Somerset Dr Unit 217
- 2841 Somerset Dr Unit 215
- 2841 Somerset Dr Unit 115
- 2841 Somerset Dr Unit 317
- 2841 Somerset Dr Unit 103
- 2841 Somerset Dr Unit 400
- 4141 NW 26th St Unit 119
- 4141 NW 26th St Unit 322
- 2851 Somerset Dr Unit 314
