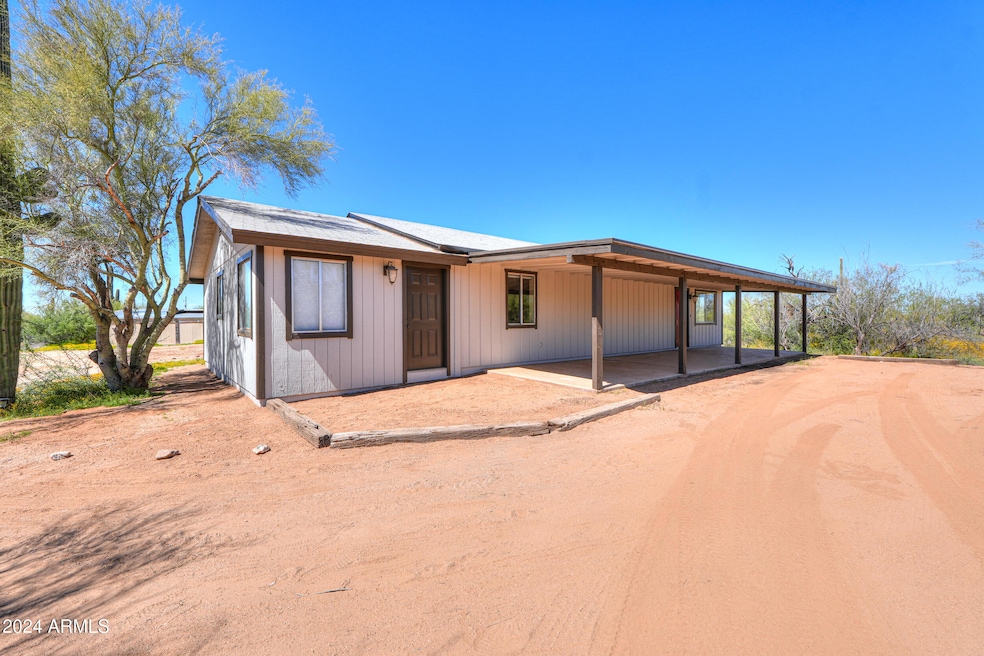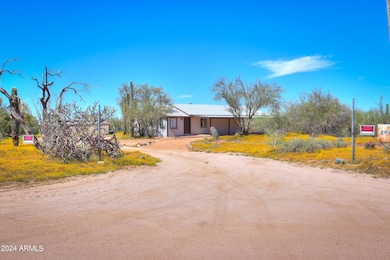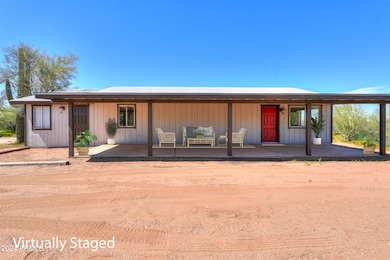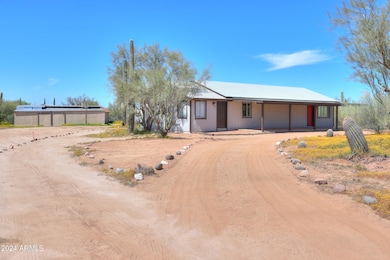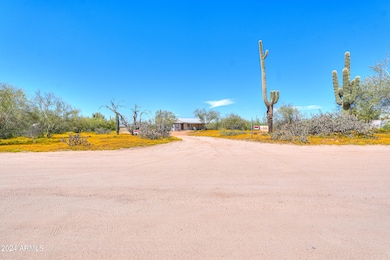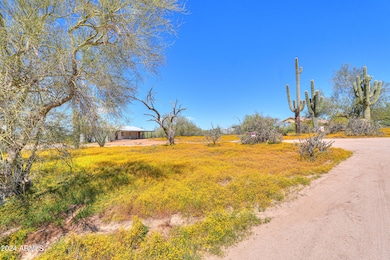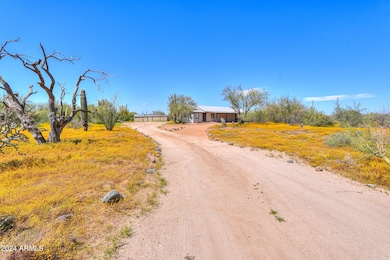
30240 N 60th St Cave Creek, AZ 85331
Boulders NeighborhoodEstimated payment $3,727/month
Highlights
- Horses Allowed On Property
- Solar Power System
- No HOA
- Lone Mountain Elementary School Rated A-
- Granite Countertops
- Double Pane Windows
About This Home
Move-in ready remodeled home on over 1 acre with all city amenities nearby. All finishings were chosen with quality in mind. 24'' porcelain tile with epoxy grout throughout for easy cleaning, reinforced framing. The fully custom kitchen has maple cabinets, granite countertops, stainless steel appliances, vented range hood, granite composite sink, and reverse osmosis system plumbed to the fridge. The house has all new fans and light fixtures, venetian bronze throughout, and dual sinks in both bathrooms. The oversized laundry room has enough space for a fridge, chest freezer, or shelves. Energy-efficient upgrades include hybrid water heater, owned solar system, and insulating cellular shades. Whole-house water softener, new AC 2020, new septic 2023. Designed with storage in mind, including a walk-in linen closet, his-and-hers closets in the master, and pull-out drawers in the kitchen cabinets. The house has two large, covered patios to provide shade at all hours. Enjoy the mature saguaros and the sound of trickling water from the nearby wet-weather wash. With no flood plain, there is plenty of room to build your horse facilities, workshop, or detached garage. County island with no restrictive HOA and low taxes. Bring your horses, RVs, toys, and dreams!
Home Details
Home Type
- Single Family
Est. Annual Taxes
- $1,277
Year Built
- Built in 1976
Lot Details
- 1.2 Acre Lot
- Desert faces the front and back of the property
- Partially Fenced Property
- Wire Fence
Home Design
- Wood Frame Construction
- Composition Roof
Interior Spaces
- 1,569 Sq Ft Home
- 1-Story Property
- Ceiling Fan
- Double Pane Windows
- Tile Flooring
Kitchen
- Breakfast Bar
- Built-In Microwave
- Granite Countertops
Bedrooms and Bathrooms
- 3 Bedrooms
- Remodeled Bathroom
- Primary Bathroom is a Full Bathroom
- 2 Bathrooms
- Dual Vanity Sinks in Primary Bathroom
Schools
- Black Mountain Elementary School
- Sonoran Trails Middle School
- Cactus Shadows High School
Utilities
- Cooling System Updated in 2023
- Cooling Available
- Heating Available
- Septic Tank
Additional Features
- Solar Power System
- Horses Allowed On Property
Community Details
- No Home Owners Association
- Association fees include no fees
Listing and Financial Details
- Tax Lot C
- Assessor Parcel Number 211-45-163-C
Map
Home Values in the Area
Average Home Value in this Area
Property History
| Date | Event | Price | Change | Sq Ft Price |
|---|---|---|---|---|
| 03/24/2025 03/24/25 | Price Changed | $650,000 | -3.7% | $414 / Sq Ft |
| 02/21/2025 02/21/25 | Price Changed | $675,000 | -25.0% | $430 / Sq Ft |
| 02/21/2025 02/21/25 | Price Changed | $899,900 | -9.9% | $574 / Sq Ft |
| 12/28/2024 12/28/24 | For Sale | $999,000 | +42.9% | $637 / Sq Ft |
| 11/07/2024 11/07/24 | For Sale | $699,000 | -30.0% | $446 / Sq Ft |
| 08/28/2024 08/28/24 | Off Market | $999,000 | -- | -- |
| 06/07/2024 06/07/24 | For Sale | $999,000 | 0.0% | $637 / Sq Ft |
| 03/01/2020 03/01/20 | Rented | $2,000 | 0.0% | -- |
| 02/19/2020 02/19/20 | For Rent | $2,000 | 0.0% | -- |
| 03/11/2016 03/11/16 | Sold | $322,500 | -7.6% | $209 / Sq Ft |
| 10/29/2015 10/29/15 | For Sale | $349,000 | 0.0% | $226 / Sq Ft |
| 10/29/2015 10/29/15 | Price Changed | $349,000 | +8.2% | $226 / Sq Ft |
| 07/04/2015 07/04/15 | Off Market | $322,500 | -- | -- |
| 06/10/2015 06/10/15 | For Sale | $364,500 | -- | $236 / Sq Ft |
Similar Homes in Cave Creek, AZ
Source: Arizona Regional Multiple Listing Service (ARMLS)
MLS Number: 6780923
APN: 211-45-163
- 30017 N 60th St
- 6142 E Windstone Trail
- 30009 N 58th St
- 5950 E Lowden Ct
- 5748 E Moura Dr
- 5724 E Moura Dr
- 30020 N 63rd St
- 30619 N 63rd St
- 30416 N 64th St
- 6017 E Rancho Del Oro Dr
- 30508 N 64th St
- 5528 E Windstone Trail
- 31055 N 56th St
- 5448 E Windstone Trail
- 6107 E Lone Mountain Rd
- 6107 E Lone Mountain Rd
- 6348 E Wildcat Dr
- 29615 N 55th Place
- 5414 E Palo Brea Ln
- 5409 E Milton Dr
