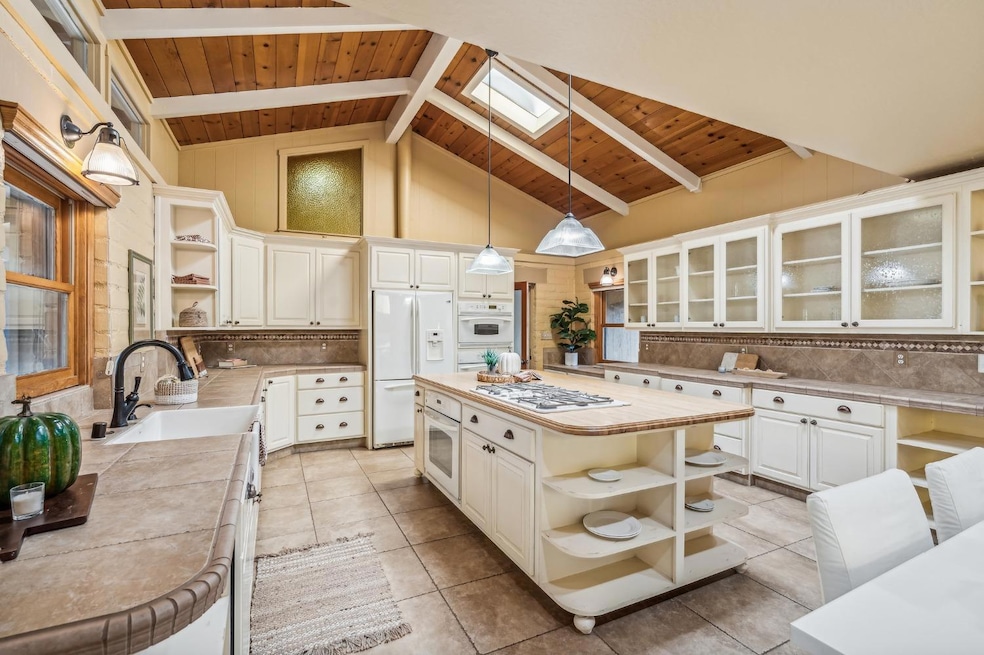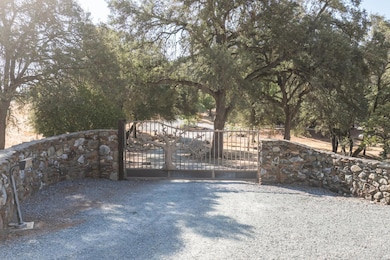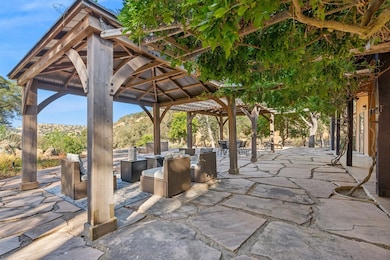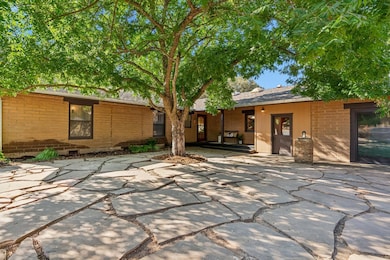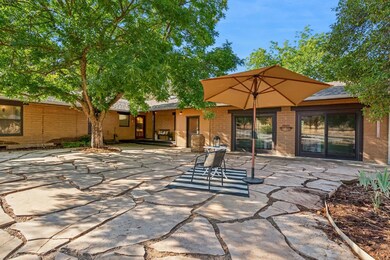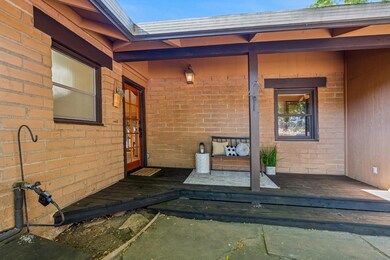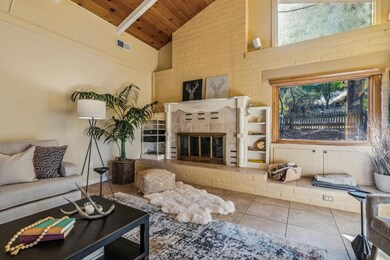
$699,000
- 3 Beds
- 3 Baths
- 2,650 Sq Ft
- 2587 Burns Rd
- San Andreas, CA
Private Retreat with Stunning Views, Pool, and Acreage - Just 3 Miles from San Andreas! Welcome home to this one-owner gem nestled on a private, gated driveway that is a quick drive to all Jackson has to offer. This rare find offers the perfect blend of comfort, space, and outdoor adventure with breathtaking views in every direction. Featuring 3 bedrooms and 3 bathrooms, this home is designed for
Sheri Engel-Aguilar KW Lockeford
