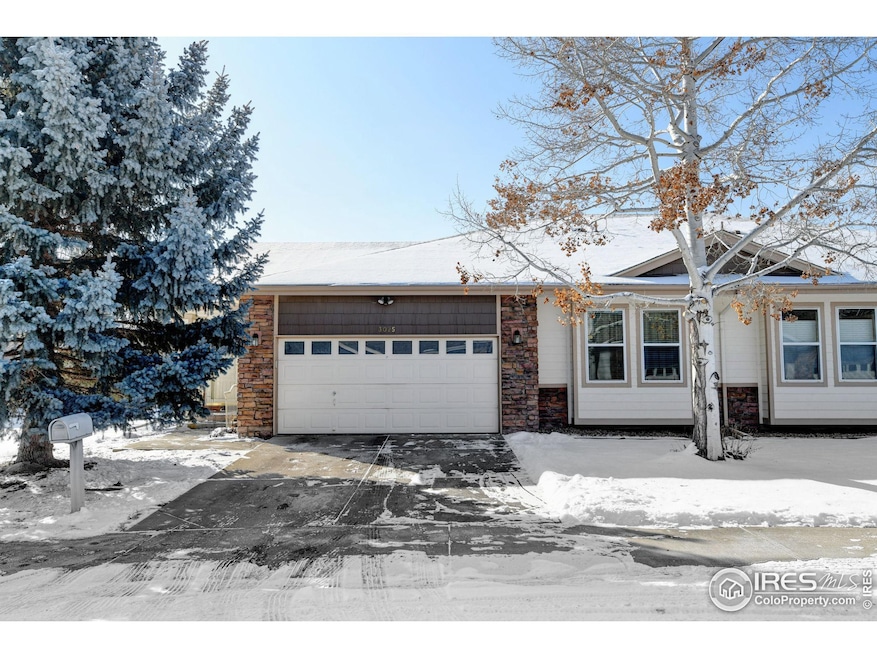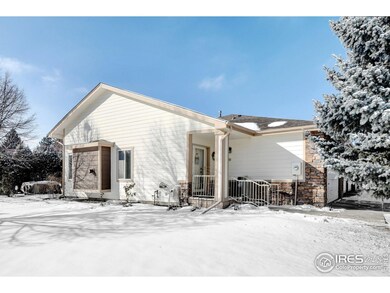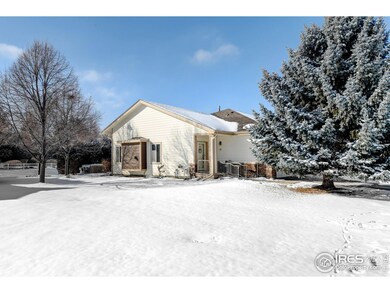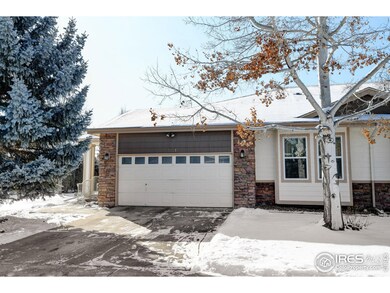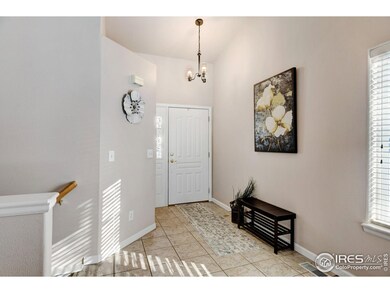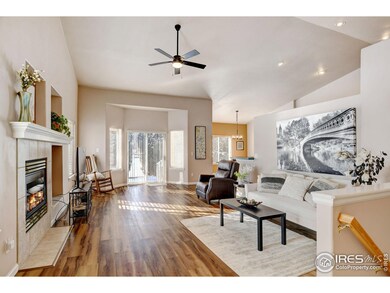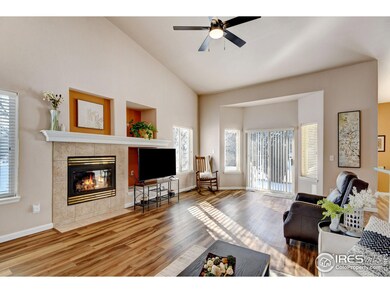
3025 Depo Dr Longmont, CO 80503
Schlagel NeighborhoodHighlights
- Spa
- Open Floorplan
- 2 Car Attached Garage
- Niwot High School Rated A
- Cathedral Ceiling
- Eat-In Kitchen
About This Home
As of April 2025Are you ready for a breath of fresh air? Your search stops here! One level living with room to expand in the full unfinished basement! Walk in and you are greeted with an open floorplan with soaring ceilings, beautiful new flooring, and lighting. Cozy up by the gas fireplace or enjoy the very tranquil primary bedroom complete with an ensuite bathroom with a large soaker tub, walk in and shower and large closet! The kitchen has nice cabinets and Corion countertops! The laundry room is complete with a utility sink and located right off the attached 2 car garage! All of this located near shopping and some of Longmont's best restaurants! Hop on HWY 119 in a matter of minutes and be in Boulder! Newer roof and HVAC make this a home you can buy with confidence! Make sure to check out the virtual tour and property website! Open house 2/22/25 from 11am-1pm!
Townhouse Details
Home Type
- Townhome
Est. Annual Taxes
- $3,741
Year Built
- Built in 1999
Lot Details
- 3,941 Sq Ft Lot
- Open Space
- Sprinkler System
HOA Fees
- $227 Monthly HOA Fees
Parking
- 2 Car Attached Garage
- Garage Door Opener
Home Design
- Half Duplex
- Wood Frame Construction
- Composition Roof
Interior Spaces
- 1,674 Sq Ft Home
- 1-Story Property
- Open Floorplan
- Cathedral Ceiling
- Gas Fireplace
- Double Pane Windows
- Window Treatments
- Living Room with Fireplace
- Dining Room
- Unfinished Basement
- Basement Fills Entire Space Under The House
Kitchen
- Eat-In Kitchen
- Electric Oven or Range
- Microwave
- Dishwasher
- Disposal
Flooring
- Carpet
- Luxury Vinyl Tile
Bedrooms and Bathrooms
- 2 Bedrooms
- Split Bedroom Floorplan
- Walk-In Closet
- 2 Full Bathrooms
- Primary bathroom on main floor
- Walk-in Shower
Laundry
- Laundry on main level
- Dryer
- Washer
- Sink Near Laundry
Home Security
Accessible Home Design
- No Interior Steps
- Low Pile Carpeting
Outdoor Features
- Spa
- Patio
- Exterior Lighting
Schools
- Indian Peaks Elementary School
- Soaring Heights Pk-8 Middle School
- Niwot High School
Utilities
- Forced Air Heating and Cooling System
- High Speed Internet
- Satellite Dish
- Cable TV Available
Listing and Financial Details
- Assessor Parcel Number R0130601
Community Details
Overview
- Association fees include common amenities, snow removal, ground maintenance, maintenance structure
- Grand View Heights Subdivision
Recreation
- Park
Security
- Storm Doors
Map
Home Values in the Area
Average Home Value in this Area
Property History
| Date | Event | Price | Change | Sq Ft Price |
|---|---|---|---|---|
| 04/11/2025 04/11/25 | Sold | $545,000 | 0.0% | $326 / Sq Ft |
| 02/23/2025 02/23/25 | Pending | -- | -- | -- |
| 02/20/2025 02/20/25 | For Sale | $545,000 | -- | $326 / Sq Ft |
Tax History
| Year | Tax Paid | Tax Assessment Tax Assessment Total Assessment is a certain percentage of the fair market value that is determined by local assessors to be the total taxable value of land and additions on the property. | Land | Improvement |
|---|---|---|---|---|
| 2024 | $3,690 | $39,108 | $5,394 | $33,714 |
| 2023 | $3,690 | $39,108 | $9,079 | $33,714 |
| 2022 | $3,242 | $32,762 | $7,874 | $24,888 |
| 2021 | $3,284 | $33,705 | $8,101 | $25,604 |
| 2020 | $3,146 | $32,390 | $5,935 | $26,455 |
| 2019 | $3,097 | $32,390 | $5,935 | $26,455 |
| 2018 | $2,513 | $26,453 | $4,896 | $21,557 |
| 2017 | $2,479 | $29,245 | $5,413 | $23,832 |
| 2016 | $2,321 | $24,278 | $7,642 | $16,636 |
| 2015 | $2,211 | $18,737 | $3,900 | $14,837 |
| 2014 | $1,750 | $18,737 | $3,900 | $14,837 |
Mortgage History
| Date | Status | Loan Amount | Loan Type |
|---|---|---|---|
| Open | $345,000 | New Conventional | |
| Previous Owner | $266,000 | New Conventional | |
| Previous Owner | $281,147 | VA | |
| Previous Owner | $284,500 | VA | |
| Previous Owner | $220,000 | New Conventional | |
| Previous Owner | $207,550 | New Conventional | |
| Previous Owner | $211,200 | Purchase Money Mortgage | |
| Previous Owner | $8,230 | Unknown | |
| Previous Owner | $156,550 | No Value Available |
Deed History
| Date | Type | Sale Price | Title Company |
|---|---|---|---|
| Special Warranty Deed | $545,000 | First American Title | |
| Interfamily Deed Transfer | -- | None Available | |
| Warranty Deed | $284,500 | Unified Title Company | |
| Interfamily Deed Transfer | -- | Title Source Inc | |
| Interfamily Deed Transfer | -- | Title Source Inc | |
| Interfamily Deed Transfer | -- | Land Title Guarantee Company | |
| Interfamily Deed Transfer | -- | Land Title Guarantee Company | |
| Warranty Deed | $264,000 | Fahtco | |
| Interfamily Deed Transfer | -- | None Available | |
| Warranty Deed | $230,000 | First American Heritage Titl | |
| Warranty Deed | $223,522 | Land Title |
Similar Homes in Longmont, CO
Source: IRES MLS
MLS Number: 1026753
APN: 1315172-60-004
- 1014 Willow Ct
- 1002 Willow Ct
- 1320 Indian Paintbrush Ln
- 9539 N 89th St
- 3469 Larkspur Dr
- 701 Nelson Park Cir
- 608 Bluegrass Dr
- 655 Stonebridge Dr
- 740 Boxwood Ln
- 635 Stonebridge Dr
- 1612 Venice Ln
- 1580 Venice Ln
- 784 Stonebridge Dr
- 3648 Oakwood Dr
- 1148 Chestnut Dr
- 1901 Fountain Ct
- 1601 Venice Ln
- 4012 Milano Ln
- 640 Gooseberry Dr Unit 1103
- 640 Gooseberry Dr Unit 607
