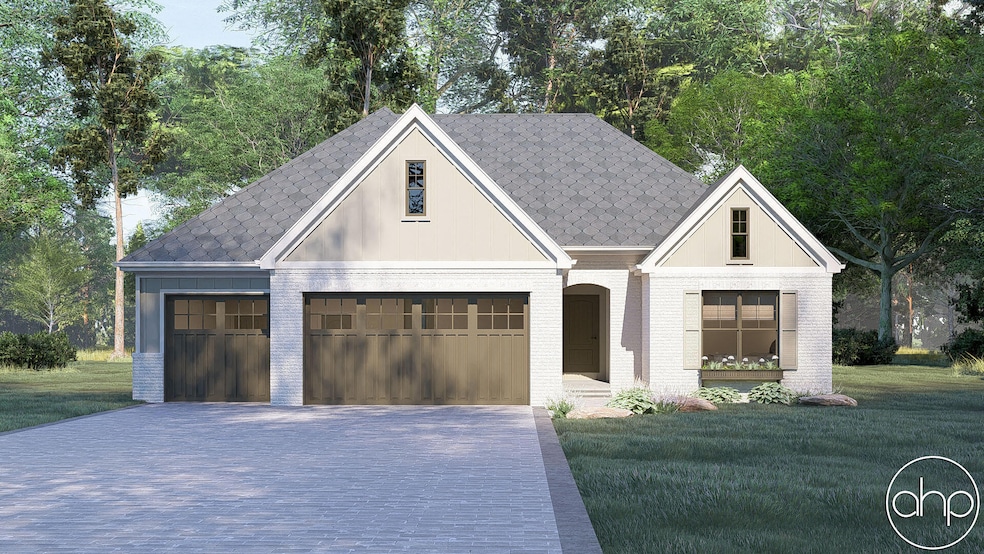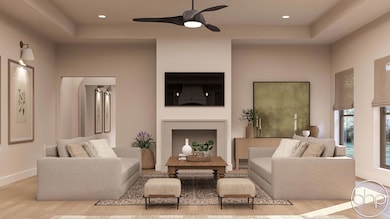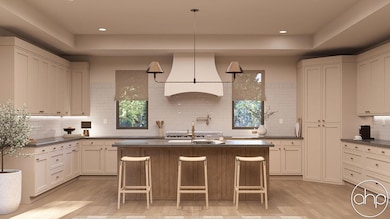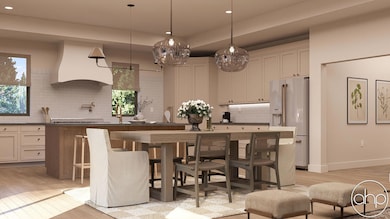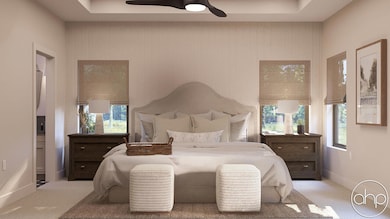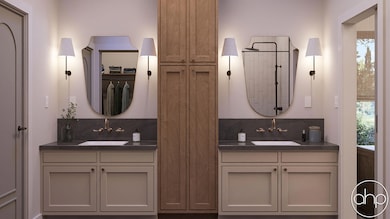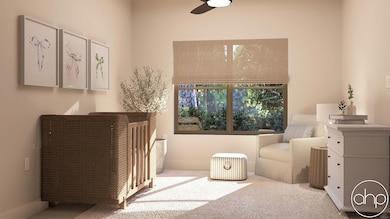
3025 Sky Lakes Dr Medford, OR 97504
Estimated payment $5,274/month
Highlights
- New Construction
- ENERGY STAR Certified Homes
- Mountain View
- Open Floorplan
- Earth Advantage Certified Home
- Contemporary Architecture
About This Home
Stunning brand new custom-built home located in a desirable East Medford neighborhood. This energy efficient home features an open concept, 4 bedrooms, 3.5 bathrooms, 10ft high ceilings on the main floor, beautiful finishes, and abundant natural lighting. Great living room with a gas fireplace and large glass sliding door. Gourmet kitchen, custom cabinets, large kitchen island with eating bar, quartz countertops, tile backsplash, & gas range/oven. Primary suite offers a light ceiling fan w/coffered ceiling, attached bathroom with quartz countertops, tile floors, double sinks, tile shower & walk-in closet. Separate utility room offers tons of cabinets. High efficiency HVAC, upgraded insulation in the walls, subfloors, & attic. Great backyard offers a large covered patio, landscaping with an automatic sprinkler system and fencing. Finished 3 car garage. Great location near dog park, pickleball courts, & more. Pick out your decor today. Pictures are for illustration pictures only.
Co-Listing Agent
eXp Realty, LLC Brokerage Phone: 541-261-1004 License #201220086
Home Details
Home Type
- Single Family
Year Built
- Built in 2025 | New Construction
Lot Details
- 8,712 Sq Ft Lot
- Fenced
- Drip System Landscaping
- Front and Back Yard Sprinklers
HOA Fees
- $15 Monthly HOA Fees
Parking
- 3 Car Attached Garage
- Garage Door Opener
- Driveway
Property Views
- Mountain
- Territorial
- Neighborhood
Home Design
- Contemporary Architecture
- Traditional Architecture
- Composition Roof
- Asphalt Roof
- Concrete Siding
- Concrete Perimeter Foundation
Interior Spaces
- 2,395 Sq Ft Home
- 2-Story Property
- Open Floorplan
- Built-In Features
- Ceiling Fan
- Gas Fireplace
- Double Pane Windows
- ENERGY STAR Qualified Windows with Low Emissivity
- Vinyl Clad Windows
- Great Room with Fireplace
- Dining Room
- Bonus Room
Kitchen
- Eat-In Kitchen
- Oven
- Range with Range Hood
- Microwave
- Dishwasher
- Kitchen Island
- Solid Surface Countertops
- Disposal
Flooring
- Carpet
- Tile
Bedrooms and Bathrooms
- 4 Bedrooms
- Primary Bedroom on Main
- Linen Closet
- Walk-In Closet
- Double Vanity
- Soaking Tub
- Bathtub with Shower
- Bathtub Includes Tile Surround
Laundry
- Laundry Room
- Dryer
- Washer
Home Security
- Smart Thermostat
- Carbon Monoxide Detectors
- Fire and Smoke Detector
Eco-Friendly Details
- Earth Advantage Certified Home
- ENERGY STAR Certified Homes
- ENERGY STAR Qualified Equipment for Heating
- Sprinklers on Timer
Outdoor Features
- Patio
Schools
- Abraham Lincoln Elementary School
- Hedrick Middle School
- North Medford High School
Utilities
- ENERGY STAR Qualified Air Conditioning
- Forced Air Heating System
- Heating System Uses Natural Gas
- Heat Pump System
- Natural Gas Connected
- Tankless Water Heater
- Fiber Optics Available
- Cable TV Available
Listing and Financial Details
- Tax Lot 44
- Assessor Parcel Number 11016373
Community Details
Overview
- Cascade Terrace Phase 1 Subdivision
- The community has rules related to covenants, conditions, and restrictions
- Property is near a preserve or public land
Recreation
- Pickleball Courts
- Sport Court
- Community Playground
- Park
- Trails
Map
Home Values in the Area
Average Home Value in this Area
Property History
| Date | Event | Price | Change | Sq Ft Price |
|---|---|---|---|---|
| 03/22/2025 03/22/25 | For Sale | $799,000 | -- | $334 / Sq Ft |
About the Listing Agent
Kelli's Other Listings
Source: Southern Oregon MLS
MLS Number: 220197969
- 2868 Bailey Ave
- 3015 Mt Thielsen Dr
- 2738 Stonebrook Dr
- 3020 Mt Thielsen Dr
- 3371 Bryson Way
- 3136 Monaco Ct
- 3148 Monaco Ct
- 3154 Monaco Ct
- 3161 Monaco Ct
- 3128 Cedar Links Dr
- 530 St Augustine Dr
- 3057 Delta Waters Rd
- 2736 Canterbury Ln
- 2961 Amblegreen Dr
- 2390 Fairfield Dr
- 2807 Wilkshire Dr
- 949 Callaway Dr
- 3240 Fallen Oak Dr
- 2857 Caldera Ln
- 2981 Barclay Rd
