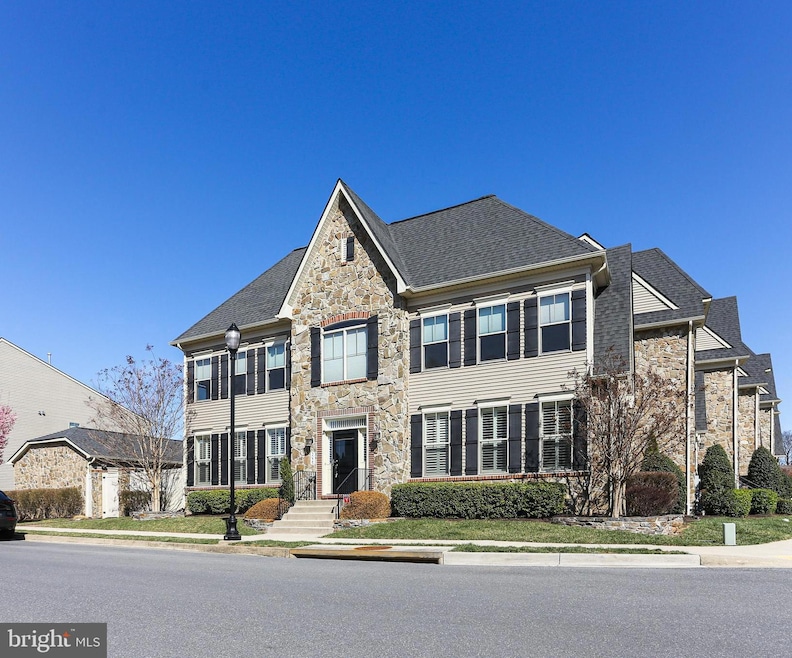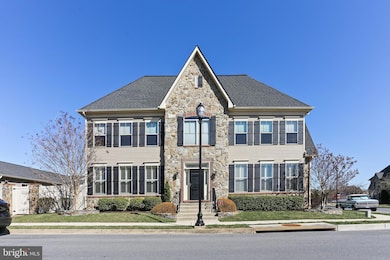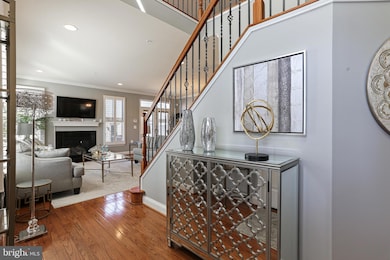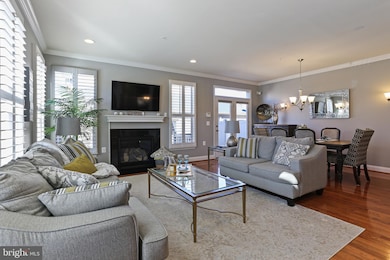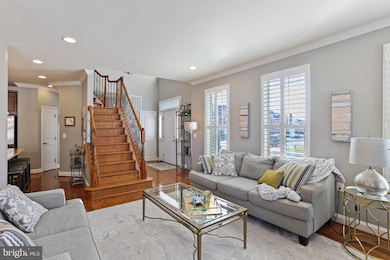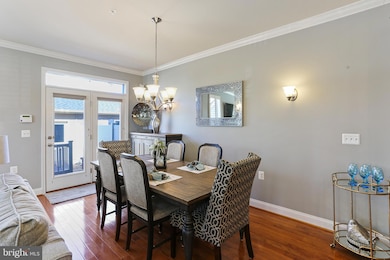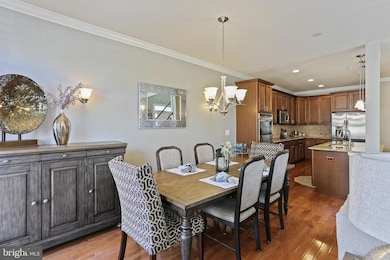
3025 Stoner's Ford Way Frederick, MD 21701
Wormans Mill NeighborhoodEstimated payment $4,434/month
Highlights
- Fitness Center
- Gourmet Kitchen
- Clubhouse
- Walkersville High School Rated A-
- Open Floorplan
- Two Story Ceilings
About This Home
Welcome to this exquisite luxury townhome in the highly sought-after Worman's Mill Conservancy, offering unparalleled amenities including tennis courts, basketball courts, clubhouse, a sparkling pool and putting green — perfect for an active and vibrant lifestyle. This meticulously maintained home boasts plantation shutters throughout, creating a sophisticated atmosphere with a touch of Southern charm.Step inside to discover a spacious main level featuring a private primary suite, providing ultimate comfort and convenience. The large second-floor den area is bathed in natural light, thanks to its expansive window line, offering a perfect space for relaxation or work. Each bedroom is thoughtfully designed with its own walk-in closet, ensuring ample storage space.The finished basement is a standout feature, offering versatile living and storage space, complete with a full bath for added convenience. The home also includes a 2-car garage, providing plenty of space for your vehicles and storage needs.Enjoy outdoor living in your own fully fenced courtyard, ideal for entertaining or quiet relaxation. Located just minutes from commuter routes, shopping, dining, and other essential conveniences, this home offers the perfect combination of luxury, comfort, and accessibility.Don’t miss your chance to own this exceptional townhome — schedule a tour today!
Townhouse Details
Home Type
- Townhome
Est. Annual Taxes
- $8,719
Year Built
- Built in 2014
Lot Details
- 3,701 Sq Ft Lot
HOA Fees
- $107 Monthly HOA Fees
Parking
- 2 Car Detached Garage
- Garage Door Opener
- On-Street Parking
Home Design
- Transitional Architecture
- Frame Construction
Interior Spaces
- Property has 3 Levels
- Open Floorplan
- Crown Molding
- Two Story Ceilings
- Ceiling Fan
- Recessed Lighting
- Fireplace With Glass Doors
- Window Treatments
- Entrance Foyer
- Great Room
- Family Room
- Loft
- Basement
Kitchen
- Gourmet Kitchen
- Double Oven
- Cooktop
- Built-In Microwave
- Extra Refrigerator or Freezer
- Ice Maker
- Dishwasher
- Stainless Steel Appliances
- Kitchen Island
- Disposal
Flooring
- Wood
- Carpet
- Laminate
- Tile or Brick
Bedrooms and Bathrooms
- En-Suite Primary Bedroom
- En-Suite Bathroom
- Walk-In Closet
- Walk-in Shower
Laundry
- Dryer
- Washer
Schools
- Walkersville High School
Utilities
- Forced Air Heating and Cooling System
- Vented Exhaust Fan
- Water Treatment System
- Natural Gas Water Heater
- Water Conditioner is Owned
- Cable TV Available
Listing and Financial Details
- Tax Lot 551
- Assessor Parcel Number 1102590099
Community Details
Overview
- Association fees include common area maintenance, lawn maintenance
- Wormans Mill Subdivision
Amenities
- Common Area
- Clubhouse
- Meeting Room
Recreation
- Tennis Courts
- Community Basketball Court
- Community Playground
- Fitness Center
- Community Pool
- Putting Green
- Jogging Path
Pet Policy
- Pets Allowed
Map
Home Values in the Area
Average Home Value in this Area
Tax History
| Year | Tax Paid | Tax Assessment Tax Assessment Total Assessment is a certain percentage of the fair market value that is determined by local assessors to be the total taxable value of land and additions on the property. | Land | Improvement |
|---|---|---|---|---|
| 2024 | $8,725 | $471,267 | $0 | $0 |
| 2023 | $7,793 | $432,633 | $0 | $0 |
| 2022 | $7,079 | $394,000 | $80,000 | $314,000 |
| 2021 | $6,816 | $384,367 | $0 | $0 |
| 2020 | $6,717 | $374,733 | $0 | $0 |
| 2019 | $6,543 | $365,100 | $70,000 | $295,100 |
| 2018 | $6,469 | $362,633 | $0 | $0 |
| 2017 | $6,395 | $365,100 | $0 | $0 |
| 2016 | -- | $357,700 | $0 | $0 |
| 2015 | -- | $352,867 | $0 | $0 |
| 2014 | -- | $348,033 | $0 | $0 |
Property History
| Date | Event | Price | Change | Sq Ft Price |
|---|---|---|---|---|
| 04/16/2025 04/16/25 | For Sale | $645,000 | +39.6% | $232 / Sq Ft |
| 07/31/2019 07/31/19 | Sold | $462,000 | -3.3% | $166 / Sq Ft |
| 06/27/2019 06/27/19 | Pending | -- | -- | -- |
| 06/10/2019 06/10/19 | For Sale | $478,000 | -- | $172 / Sq Ft |
Deed History
| Date | Type | Sale Price | Title Company |
|---|---|---|---|
| Deed | $462,000 | Cla Title & Escrow | |
| Deed | $385,185 | Commonwealth Land Title Insu |
Mortgage History
| Date | Status | Loan Amount | Loan Type |
|---|---|---|---|
| Open | $346,500 | New Conventional | |
| Previous Owner | $371,697 | FHA | |
| Previous Owner | $378,351 | FHA | |
| Previous Owner | $378,207 | FHA |
Similar Homes in Frederick, MD
Source: Bright MLS
MLS Number: MDFR2061700
APN: 02-590099
- 2524 Island Grove Blvd
- 3025 Stoner's Ford Way
- 2530 Island Grove Blvd
- 2914 Mill Island Pkwy
- 2550 Island Grove Blvd
- 2617 Island Grove Blvd
- 2606 Mill Race Rd
- 2500 Waterside Dr Unit 306
- 2605 Caulfield Ct
- 952 Jubal Way
- 2639 Bear Den Rd
- 8200 Red Wing Ct
- 2621 Bear Den Rd
- 8247 Waterside Ct
- 2479 Five Shillings Rd
- 7925 Longmeadow Dr
- 2619 S Everly Dr
- 8020 Hollow Reed Ct
- 837 Dunbrooke Ct
- 8207 Blue Heron Dr Unit 3B
