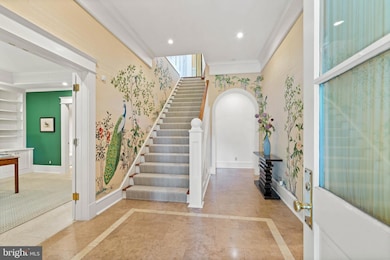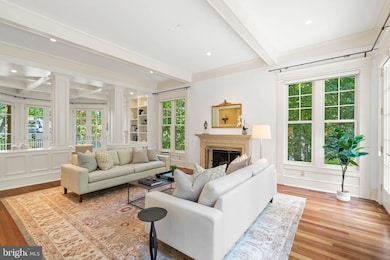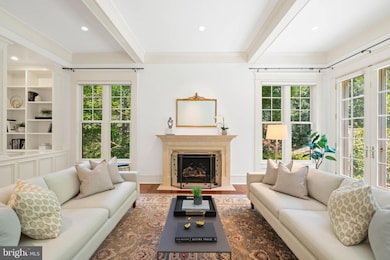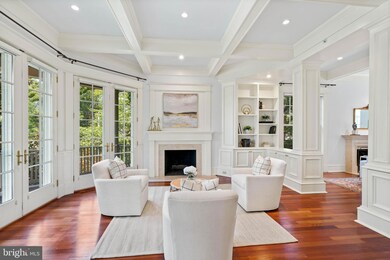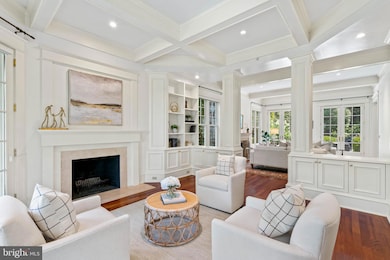
3025 University Terrace NW Washington, DC 20016
Kent NeighborhoodHighlights
- Traditional Architecture
- 3 Fireplaces
- 1 Car Direct Access Garage
- Key Elementary School Rated A
- No HOA
- Forced Air Heating and Cooling System
About This Home
As of October 2024Ideally located on a highly desirable tree-lined street in the Kent neighborhood, this beautiful custom-built residence offers refined finishes at every turn. The house has commanding street presence with its attractive façade, featuring impressive stonework and charming archways. Upon entry, the grand foyer has stunning hand-painted silk wallpaper and a dramatic central staircase. For added convenience, there is also an elevator that services three floors. The main level features a grand hall that seamlessly transitions to the gracious living room and sitting room, which offer two fireplaces, soaring coffered ceilings, intricate moldings, and built-in cabinetry. A sizeable front terrace can be accessed from the sitting room through three sets of glass-paneled French doors, which flood the room with an abundance of natural sunlight. The nearby dining room, also enhanced with a coffered ceiling, includes built-in shelving, cabinetry, and a quaint side balcony. The heart of the home is the gourmet kitchen, equipped with top-of-the-line dual Sub-Zero refrigerators, two dishwashers, custom cabinetry, and a spacious walk-in pantry. The kitchen opens to a generous family room featuring a stone fireplace, built-in cabinets, and direct access to the rear terrace and beautifully landscaped backyard. The upper floors of this remarkable home are dedicated to luxury and comfort. The centerpiece is the impressive primary suite, which offers a spacious sitting room and dual closets, plus an additional cedar-lined closet for ample storage. The spa-inspired en-suite bathroom is the epitome of luxury, featuring dual vanities, a freestanding soaking tub, a separate walk-in steam shower, and elegant finishes to create a serene atmosphere. This floor also hosts two more well-appointed bedrooms, each with en-suite bathrooms and large closets. The bedrooms share access to a thoughtfully designed upper-level central family room. The top floor features two additional bedrooms that share a hall bathroom. On the entry level, there is a stately office/library with custom built-in bookshelves and an en-suite bathroom. This level also has an additional bedroom with an en-suite bathroom, a home gym, and garage access. The rear of the property is an entertainer's paradise, featuring an expansive flagstone patio with space for multiple seating areas and a lovely water feature. The beautifully maintained landscaping ensures exceptional privacy, providing the ultimate escape from city life. This custom-built home, with bespoke finishes and unparalleled attention to detail, is truly an offering unlike any other. It is also within close proximity to neighborhood restaurants, shops, and parks.
Home Details
Home Type
- Single Family
Est. Annual Taxes
- $35,343
Year Built
- Built in 2005
Lot Details
- 9,505 Sq Ft Lot
- Property is zoned R-1A/CBUT
Parking
- 1 Car Direct Access Garage
- 2 Driveway Spaces
- Front Facing Garage
Home Design
- Traditional Architecture
- Slab Foundation
- Stone Siding
Interior Spaces
- Property has 4 Levels
- 3 Fireplaces
Bedrooms and Bathrooms
Accessible Home Design
- Accessible Elevator Installed
Utilities
- Forced Air Heating and Cooling System
- Natural Gas Water Heater
- Private Sewer
Community Details
- No Home Owners Association
- Kent Subdivision
Listing and Financial Details
- Assessor Parcel Number 1427//0028
Map
Home Values in the Area
Average Home Value in this Area
Property History
| Date | Event | Price | Change | Sq Ft Price |
|---|---|---|---|---|
| 10/21/2024 10/21/24 | Sold | $3,800,000 | -3.8% | $585 / Sq Ft |
| 09/28/2024 09/28/24 | Pending | -- | -- | -- |
| 08/27/2024 08/27/24 | For Sale | $3,950,000 | -- | $608 / Sq Ft |
Tax History
| Year | Tax Paid | Tax Assessment Tax Assessment Total Assessment is a certain percentage of the fair market value that is determined by local assessors to be the total taxable value of land and additions on the property. | Land | Improvement |
|---|---|---|---|---|
| 2024 | $37,091 | $4,450,730 | $979,150 | $3,471,580 |
| 2023 | $35,343 | $4,241,980 | $919,610 | $3,322,370 |
| 2022 | $34,666 | $4,157,000 | $877,010 | $3,279,990 |
| 2021 | $32,275 | $3,873,450 | $872,730 | $3,000,720 |
| 2020 | $31,695 | $3,804,560 | $844,840 | $2,959,720 |
| 2019 | $30,551 | $3,669,130 | $826,190 | $2,842,940 |
| 2018 | $29,257 | $3,515,360 | $0 | $0 |
| 2017 | $28,778 | $3,458,060 | $0 | $0 |
| 2016 | $27,842 | $3,347,200 | $0 | $0 |
| 2015 | $26,924 | $3,238,960 | $0 | $0 |
| 2014 | $26,728 | $3,214,670 | $0 | $0 |
Mortgage History
| Date | Status | Loan Amount | Loan Type |
|---|---|---|---|
| Open | $2,660,000 | New Conventional | |
| Previous Owner | $2,300,000 | New Conventional |
Deed History
| Date | Type | Sale Price | Title Company |
|---|---|---|---|
| Deed | -- | None Listed On Document | |
| Deed | -- | None Listed On Document | |
| Deed | $3,800,000 | Kvs Title | |
| Warranty Deed | $3,400,000 | -- | |
| Warranty Deed | $2,875,000 | -- |
About the Listing Agent
Michael's Other Listings
Source: Bright MLS
MLS Number: DCDC2154620
APN: 1427-0028
- 2950 Chain Bridge Rd NW
- 3030 Chain Bridge Rd NW
- 2913 University Terrace NW
- 4920 Loughboro Rd NW
- 2824 Chain Bridge Rd NW
- 5008 Klingle St NW
- 5017 Klingle St NW
- 3131 Chain Bridge Rd NW
- 2754 Chain Bridge Rd NW
- 4853 Rockwood Pkwy NW
- 4947 Eskridge Terrace NW
- 5022 Cathedral Ave NW
- 2866 Arizona Terrace NW
- 3001 Foxhall Rd NW
- 4825 Dexter Terrace NW
- 4519 Cathedral Ave NW
- 5135 Macarthur Blvd NW
- 5127 Cathedral Ave NW
- 4869 Glenbrook Rd NW
- 5056 Macomb St NW

