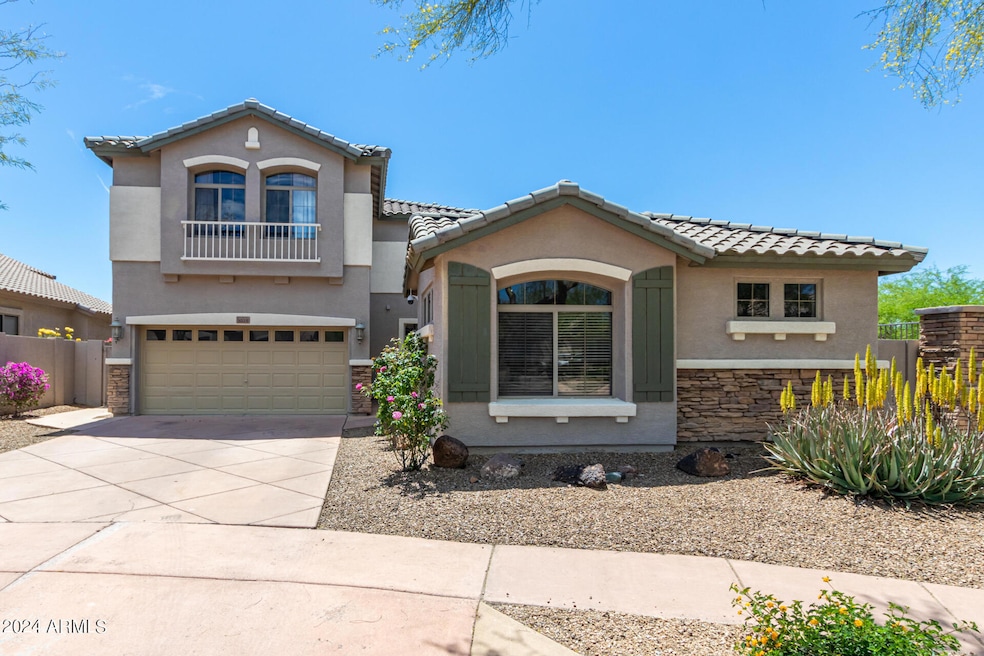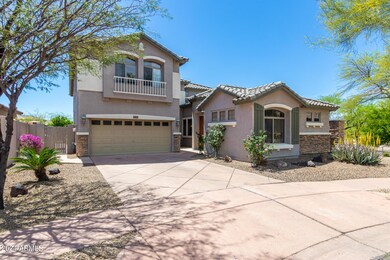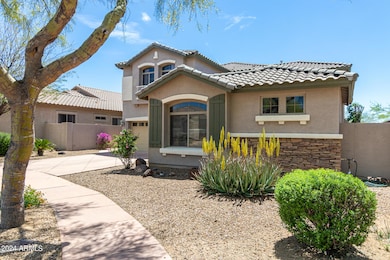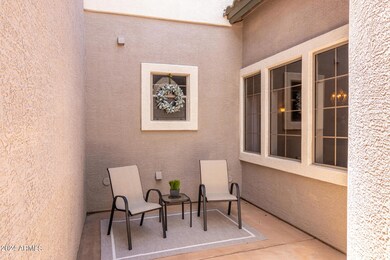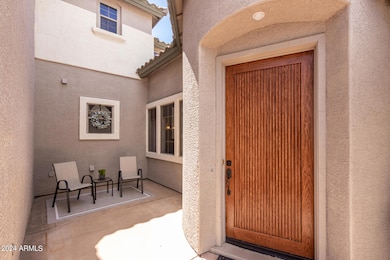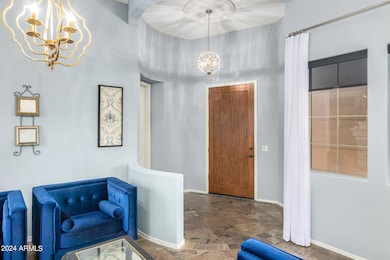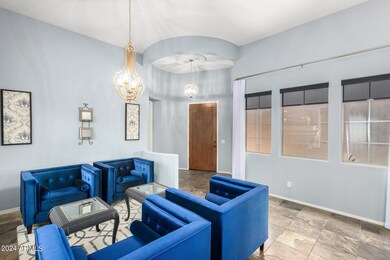
3025 W Sentinel Rock Rd Phoenix, AZ 85086
North Gateway NeighborhoodEstimated payment $4,127/month
Highlights
- Mountain View
- Family Room with Fireplace
- Santa Barbara Architecture
- Sunset Ridge Elementary School Rated A-
- Main Floor Primary Bedroom
- Corner Lot
About This Home
Welcome to luxury living in the prestigious Tramonto Community! This expansive 2-story home boasts 5 bedrooms, 2.5 baths, and over 3200 square feet of thoughtfully designed space sits on one of the best corner view homesites in the community. Sellers infused personality into the kitchen, making meal prep a joy. Smart appliances become your sous chefs, while marble countertops and a custom backsplash provide the perfect platform for your culinary creations. Step inside and be greeted by the elegance of imported Italian slate flooring that flows throughout the first floor. A cozy fireplace warms the living room, while the soaring ceilings in the great room create an air of grandeur. The first floor offers a versatile layout, perfect for entertaining. There's a formal living room, a dining room, and a light-filled great room with a 20-foot ceiling.
The primary suite is a luxurious retreat, featuring a large walk-in closet, a separate fully upgraded shower and soaking tub, and dual custom vanities.
Upstairs, three additional bedrooms and a game loft provide ample space for the whole family as well as a second floor outdoor seating area to enjoy the Arizona sunsets
Don't miss your chance to own this stunning piece of Tramonto!
Listing Agent
Ironwood Fine Properties Brokerage Phone: 623-640-7683 License #br534548000
Home Details
Home Type
- Single Family
Est. Annual Taxes
- $2,503
Year Built
- Built in 2003
Lot Details
- 6,380 Sq Ft Lot
- Desert faces the front of the property
- Wrought Iron Fence
- Block Wall Fence
- Artificial Turf
- Corner Lot
- Sprinklers on Timer
- Private Yard
HOA Fees
- $75 Monthly HOA Fees
Parking
- 2 Car Garage
Home Design
- Santa Barbara Architecture
- Wood Frame Construction
- Tile Roof
- Stucco
Interior Spaces
- 3,178 Sq Ft Home
- 2-Story Property
- Ceiling height of 9 feet or more
- Ceiling Fan
- Double Pane Windows
- Family Room with Fireplace
- 2 Fireplaces
- Living Room with Fireplace
- Mountain Views
Kitchen
- Eat-In Kitchen
- Breakfast Bar
- Built-In Microwave
- Kitchen Island
Flooring
- Carpet
- Laminate
- Tile
Bedrooms and Bathrooms
- 5 Bedrooms
- Primary Bedroom on Main
- Primary Bathroom is a Full Bathroom
- 2.5 Bathrooms
- Dual Vanity Sinks in Primary Bathroom
- Bathtub With Separate Shower Stall
Outdoor Features
- Balcony
Schools
- Desert Mountain Elementary And Middle School
- Sandra Day O'connor High School
Utilities
- Cooling Available
- Heating System Uses Natural Gas
- Water Softener
- High Speed Internet
- Cable TV Available
Listing and Financial Details
- Tax Lot 12
- Assessor Parcel Number 203-26-229
Community Details
Overview
- Association fees include ground maintenance
- Aam Association, Phone Number (602) 216-7506
- Tramonto Subdivision, Venice Floorplan
Recreation
- Tennis Courts
- Community Playground
- Heated Community Pool
- Community Spa
- Bike Trail
Map
Home Values in the Area
Average Home Value in this Area
Tax History
| Year | Tax Paid | Tax Assessment Tax Assessment Total Assessment is a certain percentage of the fair market value that is determined by local assessors to be the total taxable value of land and additions on the property. | Land | Improvement |
|---|---|---|---|---|
| 2025 | $2,503 | $29,086 | -- | -- |
| 2024 | $2,898 | $27,701 | -- | -- |
| 2023 | $2,898 | $44,280 | $8,850 | $35,430 |
| 2022 | $2,800 | $29,270 | $5,850 | $23,420 |
| 2021 | $2,875 | $27,370 | $5,470 | $21,900 |
| 2020 | $2,825 | $25,460 | $5,090 | $20,370 |
| 2019 | $2,355 | $24,170 | $4,830 | $19,340 |
| 2018 | $2,273 | $22,860 | $4,570 | $18,290 |
| 2017 | $2,195 | $21,780 | $4,350 | $17,430 |
| 2016 | $2,071 | $21,120 | $4,220 | $16,900 |
| 2015 | $1,849 | $20,710 | $4,140 | $16,570 |
Property History
| Date | Event | Price | Change | Sq Ft Price |
|---|---|---|---|---|
| 04/16/2025 04/16/25 | For Sale | $688,500 | -- | $217 / Sq Ft |
Deed History
| Date | Type | Sale Price | Title Company |
|---|---|---|---|
| Warranty Deed | $368,000 | Pioneer Title Agency Inc | |
| Special Warranty Deed | $304,517 | Security Title Agency | |
| Cash Sale Deed | $275,955 | Security Title Agency | |
| Interfamily Deed Transfer | -- | Security Title Agency |
Mortgage History
| Date | Status | Loan Amount | Loan Type |
|---|---|---|---|
| Previous Owner | $107,850 | Credit Line Revolving | |
| Previous Owner | $270,000 | Fannie Mae Freddie Mac | |
| Previous Owner | $243,600 | Purchase Money Mortgage | |
| Previous Owner | $243,600 | Purchase Money Mortgage |
Similar Homes in Phoenix, AZ
Source: Arizona Regional Multiple Listing Service (ARMLS)
MLS Number: 6852229
APN: 203-26-229
- 35518 N 30th Dr
- 3054 W Eagle Claw Dr
- 0 W Sentinel Rock Rd Unit 2 6687283
- 3038 W Trapanotto Rd
- 3021 W Trapanotto Rd
- 35317 N 31st Dr
- 3206 W Sentinel Rock Rd
- 35925 N 30th Dr
- 3005 W Donatello Dr
- 2914 W Caravaggio Ln
- 3002 W Donatello Dr
- 3223 W Rapalo Rd
- 35322 N 27th Ln
- 35202 N 30th Dr
- 36021 N 32nd Dr
- 35005 N 30th Dr
- 3330 W Gran Paradiso Dr
- 3019 W Trail Dr
- 36469 N 32nd Ave
- 34913 N 30th Dr
