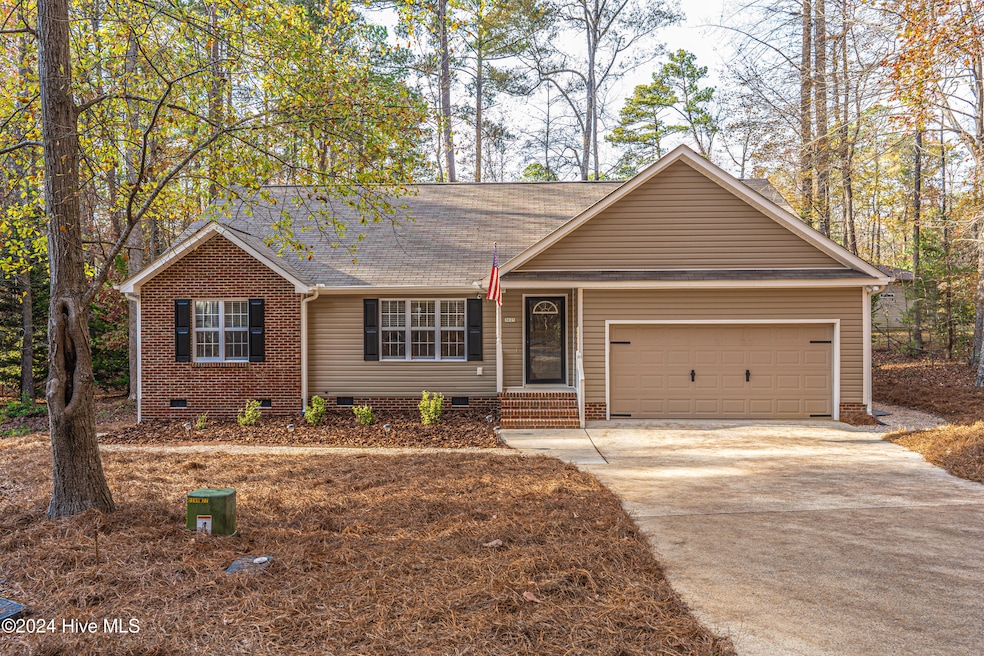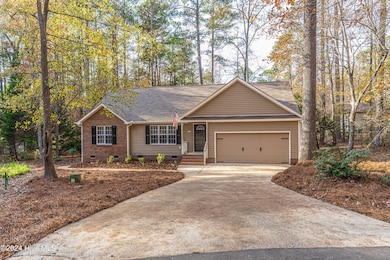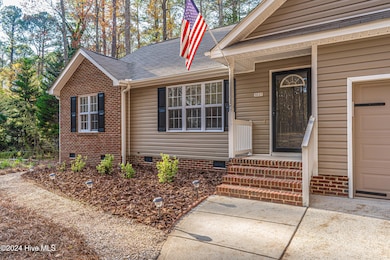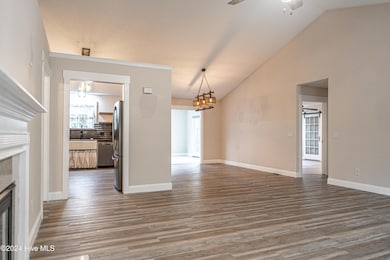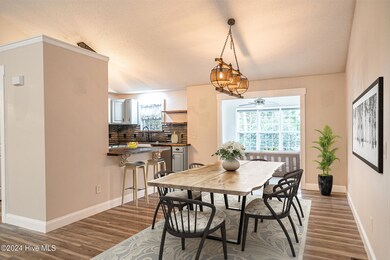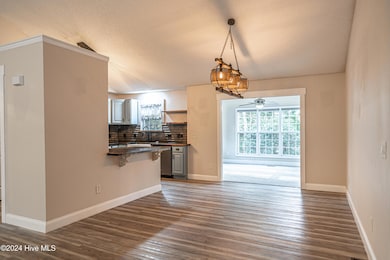
3025 Wine Tree Sanford, NC 27332
Highlights
- Golf Course Community
- Wooded Lot
- Community Pool
- Clubhouse
- Sun or Florida Room
- Tennis Courts
About This Home
As of April 2025This beautifully updated home on a quiet cul de sac is now available in the desirable Carolina Trace community! Impeccably maintained, this ranch style home with open floor plan has been improved with beautiful and durable LVP throughout the main living areas and all three bedrooms. The kitchen has been recently renovated with rich, dark butcher block counter tops, a farmhouse sink, and new slate stainless steel appliances. The two full baths are tastefully updated and the primary bath has a sliding barn door, dual farmhouse sinks and a tiled shower with a large rain shower head. Enjoy your coffee and relaxing private views in its spacious carolina room. Carolina Trace is convenient to Raleigh, Pinehurst, and Fort Liberty. Whether you are into fishing, golf, boating, or relaxing by the pool with your friends, you can find something to enjoy in Carolina Trace. Come take a tour of this wonderulf home and neighborhood!
Last Buyer's Agent
A Non Member
A Non Member
Home Details
Home Type
- Single Family
Est. Annual Taxes
- $2,093
Year Built
- Built in 2006
Lot Details
- 6,534 Sq Ft Lot
- Lot Dimensions are 93 x 57.5 x 36.5 x 72.8 x 81.2 x 40.2
- Cul-De-Sac
- Wooded Lot
- Property is zoned RR
HOA Fees
- $80 Monthly HOA Fees
Home Design
- Brick Exterior Construction
- Wood Frame Construction
- Architectural Shingle Roof
- Vinyl Siding
- Stick Built Home
Interior Spaces
- 1,714 Sq Ft Home
- 1-Story Property
- Ceiling Fan
- Self Contained Fireplace Unit Or Insert
- Blinds
- Combination Dining and Living Room
- Sun or Florida Room
- Luxury Vinyl Plank Tile Flooring
- Crawl Space
- Laundry Room
Kitchen
- Stove
- Built-In Microwave
- Dishwasher
Bedrooms and Bathrooms
- 3 Bedrooms
- 2 Full Bathrooms
Parking
- 2 Car Attached Garage
- Driveway
Outdoor Features
- Patio
- Porch
Schools
- J. Glenn Edwards Elementary School
- East Lee Middle School
- Lee County High School
Utilities
- Central Air
- Heating System Uses Propane
- Heat Pump System
- Electric Water Heater
- Fuel Tank
- Community Sewer or Septic
Listing and Financial Details
- Tax Lot 3025
- Assessor Parcel Number 966089348100
Community Details
Overview
- Laurel Thicket Poa
- Carolina Trace Subdivision
- Maintained Community
Recreation
- Golf Course Community
- Tennis Courts
- Community Pool
- Trails
Additional Features
- Clubhouse
- Resident Manager or Management On Site
Map
Home Values in the Area
Average Home Value in this Area
Property History
| Date | Event | Price | Change | Sq Ft Price |
|---|---|---|---|---|
| 04/15/2025 04/15/25 | Sold | $310,000 | -1.3% | $181 / Sq Ft |
| 03/12/2025 03/12/25 | Pending | -- | -- | -- |
| 03/09/2025 03/09/25 | Price Changed | $314,000 | -0.6% | $183 / Sq Ft |
| 01/16/2025 01/16/25 | Price Changed | $316,000 | -0.9% | $184 / Sq Ft |
| 12/02/2024 12/02/24 | For Sale | $319,000 | +33.5% | $186 / Sq Ft |
| 10/19/2021 10/19/21 | Sold | $239,000 | +2.6% | $147 / Sq Ft |
| 07/19/2021 07/19/21 | Pending | -- | -- | -- |
| 07/12/2021 07/12/21 | For Sale | $233,000 | +45.6% | $143 / Sq Ft |
| 11/15/2012 11/15/12 | Sold | $160,000 | 0.0% | $93 / Sq Ft |
| 11/15/2012 11/15/12 | Sold | $160,000 | 0.0% | $93 / Sq Ft |
| 10/08/2012 10/08/12 | Pending | -- | -- | -- |
| 07/03/2012 07/03/12 | For Sale | $160,000 | -- | $93 / Sq Ft |
Tax History
| Year | Tax Paid | Tax Assessment Tax Assessment Total Assessment is a certain percentage of the fair market value that is determined by local assessors to be the total taxable value of land and additions on the property. | Land | Improvement |
|---|---|---|---|---|
| 2024 | $2,168 | $269,000 | $20,000 | $249,000 |
| 2023 | $2,228 | $269,000 | $20,000 | $249,000 |
| 2022 | $1,523 | $163,300 | $10,000 | $153,300 |
| 2021 | $1,553 | $162,500 | $10,000 | $152,500 |
| 2020 | $1,554 | $162,500 | $10,000 | $152,500 |
| 2019 | $1,536 | $162,500 | $10,000 | $152,500 |
| 2018 | $1,528 | $159,200 | $10,000 | $149,200 |
| 2017 | $1,522 | $159,200 | $10,000 | $149,200 |
| 2016 | $1,515 | $159,200 | $10,000 | $149,200 |
| 2014 | $1,373 | $159,200 | $10,000 | $149,200 |
Mortgage History
| Date | Status | Loan Amount | Loan Type |
|---|---|---|---|
| Open | $150,000 | New Conventional | |
| Closed | $150,000 | New Conventional | |
| Previous Owner | $247,604 | VA | |
| Previous Owner | $152,000 | VA | |
| Previous Owner | $121,582 | New Conventional | |
| Previous Owner | $124,000 | New Conventional |
Deed History
| Date | Type | Sale Price | Title Company |
|---|---|---|---|
| Warranty Deed | $310,000 | None Listed On Document | |
| Warranty Deed | $310,000 | None Listed On Document | |
| Warranty Deed | $239,000 | None Available | |
| Warranty Deed | $160,000 | None Available | |
| Warranty Deed | $155,000 | None Available |
Similar Homes in Sanford, NC
Source: Hive MLS
MLS Number: 100478232
APN: 9660-89-3481-00
- 3011 Bourbon St
- 3057 Sherry Hill
- 3047 Creek Run
- 1603 Stonegate S
- 141 Traceway N
- 3124 Sandwedge
- 143 Traceway N
- 6090 Dunes Dr
- 1619 Stonegate N
- 1749 Daiquiri Turn
- 1824 Irish Blvd
- 1808 Kir Cir
- 595 Chelsea Dr
- 6065 Merion Cir
- 6084 Dunes Dr
- 6138 Saint Andrews Dr
- 3092 Fairway Woods
- 1801 Irish Blvd
- 1758 Daiquiri Turn
