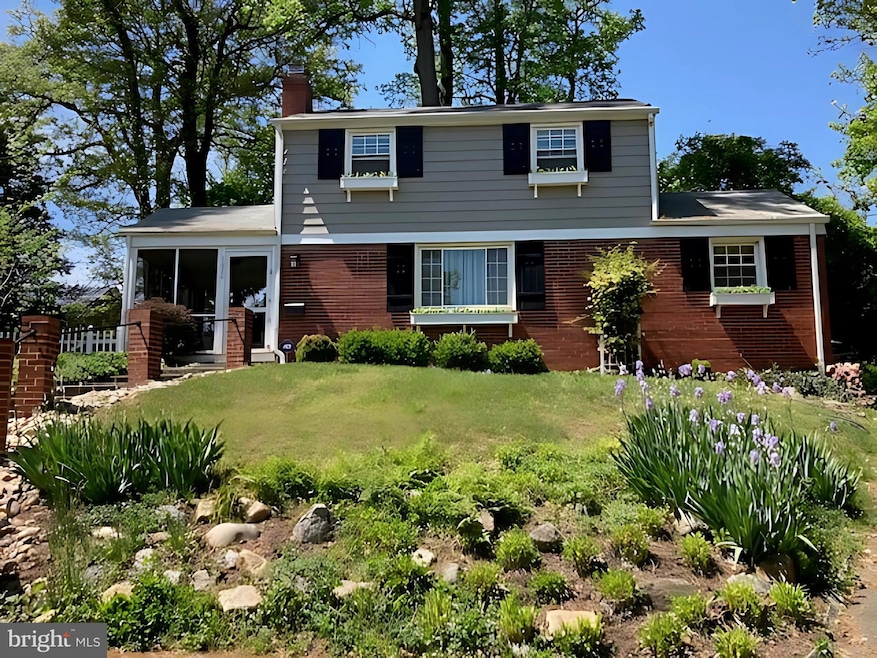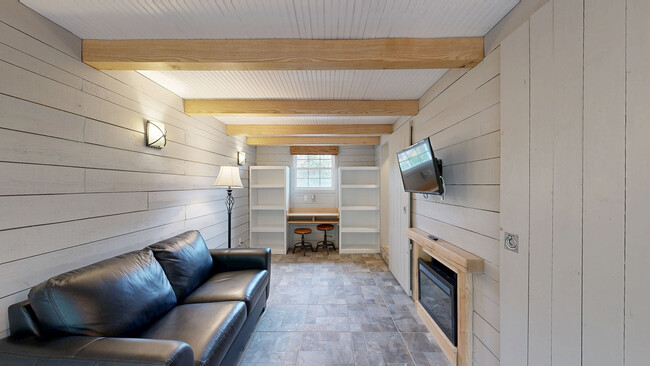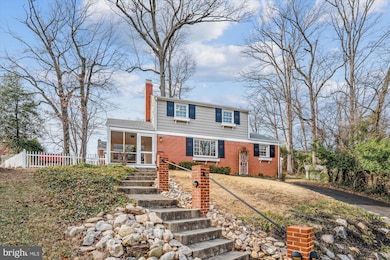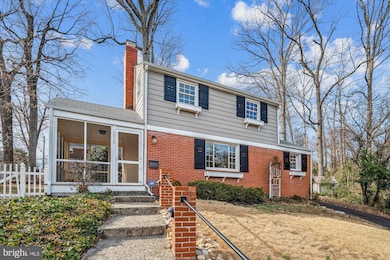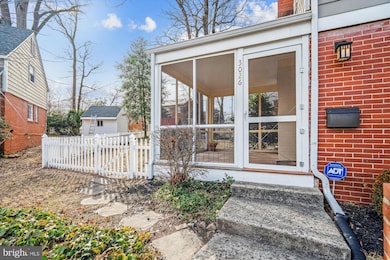
3026 Crest Ave Cheverly, MD 20785
Cheverly NeighborhoodEstimated payment $3,348/month
Highlights
- Hot Property
- 1 Fireplace
- Forced Air Heating and Cooling System
- Colonial Architecture
- No HOA
About This Home
Welcome to 3026 Crest Ave, a charming home nestled in the highly sought-after community of Cheverly. Perched above a quiet cul-de-sac, this delightful 3-bedroom, 2-bathroom home offers a perfect blend of comfort, style, and functionality for everyone. As you enter, the main level greets you with an open-concept living and dining area, highlighted by a cozy fireplace, perfect for relaxing or entertaining. The kitchen has been thoughtfully updated with sleek quartz countertops, new flooring, and modern hardware, making it a chef’s dream. Adjacent to the kitchen and living room is a versatile bonus family room, featuring a beamed ceiling, shiplap walls, a built-in desk unit, and an electric fireplace, ideal for work or play. Upstairs, you’ll find three sun-filled bedrooms, each showcasing beautiful hardwood floors throughout. The bathroom on this level is tastefully tiled and includes a tub and shower combination for your convenience. The lower level offers even more space with a finished flex area that can be customized to fit your needs, along with an additional full bath and plenty of storage. Step outside and enjoy the serene surroundings from either the screened-in porch or the spacious deck in the fenced-in backyard—perfect for outdoor entertaining, gardening, or simply unwinding. Additional features of this home include a 200-amp electrical upgrade, prewiring for an electric vehicle charger, a storage shed, and a paved driveway providing off-street parking. Don’t miss out on the opportunity to call this wonderful property your new home. Schedule a tour today!
Home Details
Home Type
- Single Family
Est. Annual Taxes
- $6,818
Year Built
- Built in 1943
Lot Details
- 6,319 Sq Ft Lot
- Property is zoned RSF65
Home Design
- Colonial Architecture
- Brick Exterior Construction
- Asphalt Roof
- Concrete Perimeter Foundation
Interior Spaces
- Property has 2 Levels
- 1 Fireplace
- Partially Finished Basement
- Connecting Stairway
Bedrooms and Bathrooms
- 3 Bedrooms
Parking
- 4 Parking Spaces
- 4 Driveway Spaces
Utilities
- Forced Air Heating and Cooling System
- Natural Gas Water Heater
Community Details
- No Home Owners Association
- Cheverly Subdivision
Listing and Financial Details
- Tax Lot 17
- Assessor Parcel Number 17020185827
Map
Home Values in the Area
Average Home Value in this Area
Tax History
| Year | Tax Paid | Tax Assessment Tax Assessment Total Assessment is a certain percentage of the fair market value that is determined by local assessors to be the total taxable value of land and additions on the property. | Land | Improvement |
|---|---|---|---|---|
| 2024 | $6,895 | $346,800 | $0 | $0 |
| 2023 | $6,314 | $327,800 | $100,400 | $227,400 |
| 2022 | $6,017 | $322,400 | $0 | $0 |
| 2021 | $5,899 | $317,000 | $0 | $0 |
| 2020 | $5,859 | $311,600 | $100,200 | $211,400 |
| 2019 | $5,361 | $296,667 | $0 | $0 |
| 2018 | $5,327 | $281,733 | $0 | $0 |
| 2017 | $4,325 | $266,800 | $0 | $0 |
| 2016 | -- | $243,267 | $0 | $0 |
| 2015 | $4,820 | $219,733 | $0 | $0 |
| 2014 | $4,820 | $196,200 | $0 | $0 |
Property History
| Date | Event | Price | Change | Sq Ft Price |
|---|---|---|---|---|
| 03/12/2025 03/12/25 | For Sale | $499,000 | +26.4% | $296 / Sq Ft |
| 05/29/2018 05/29/18 | Sold | $394,900 | +6.8% | $234 / Sq Ft |
| 05/09/2018 05/09/18 | Pending | -- | -- | -- |
| 05/01/2018 05/01/18 | For Sale | $369,900 | -- | $219 / Sq Ft |
Deed History
| Date | Type | Sale Price | Title Company |
|---|---|---|---|
| Deed | $394,900 | Monarch Title Inc | |
| Deed | $361,000 | -- | |
| Deed | $119,500 | -- | |
| Deed | $134,000 | -- |
Mortgage History
| Date | Status | Loan Amount | Loan Type |
|---|---|---|---|
| Open | $197,450 | New Conventional | |
| Previous Owner | $102,000 | Stand Alone Refi Refinance Of Original Loan | |
| Previous Owner | $125,000 | Purchase Money Mortgage | |
| Previous Owner | $201,153 | Stand Alone Refi Refinance Of Original Loan |
About the Listing Agent

I'm an expert real estate agent with Coldwell Banker Residential Brokerage in WASHINGTON, DC and the nearby area, providing home-buyers and sellers with professional, responsive and attentive real estate services. Want an agent who'll really listen to what you want in a home? Need an agent who knows how to effectively market your home so it sells? Give me a call! I'm eager to help and would love to talk to you.
Todd's Other Listings
Source: Bright MLS
MLS Number: MDPG2144154
APN: 02-0185827
- 3105 Lake Ave
- 3007 Lake Ave
- 6004 Hawthorne St
- 2808 Crest Ave
- 3305 Belleview Ave
- 5901 Euclid St
- 5721 Euclid St
- 3403 Cheverly Ave
- 6202 Inwood St
- 5822 Carlyle St
- 3124 Laurel Ave
- 6103 Landover Rd
- 3501 56th Place
- 3505 56th Place
- 2810 64th Ave
- 5604 Newton St
- 5600 Newton St
- 6112 Perry St
- 6318 Jason St
- 2203 Parkway
