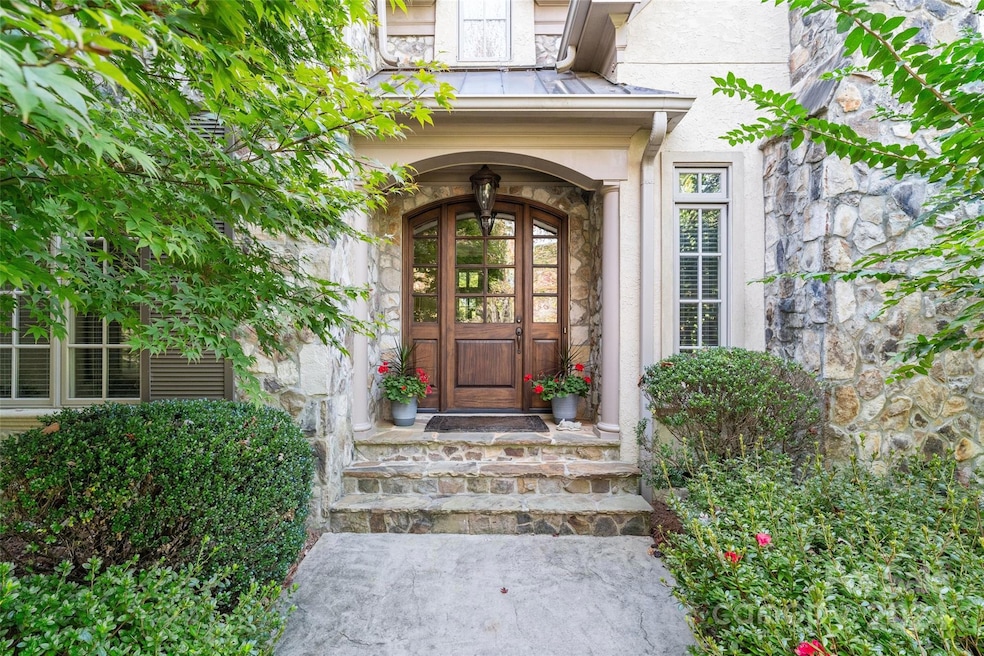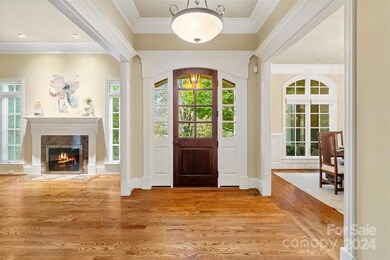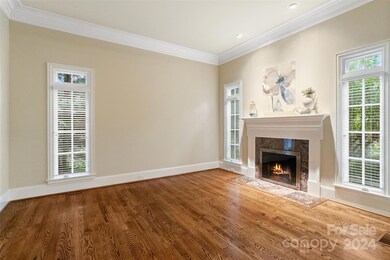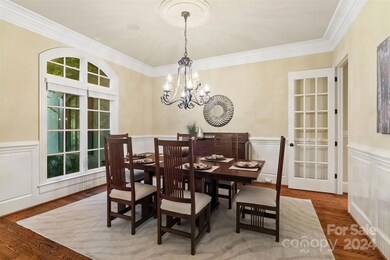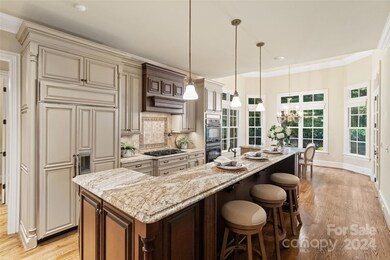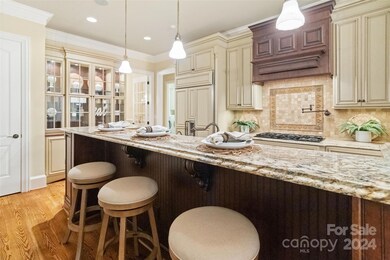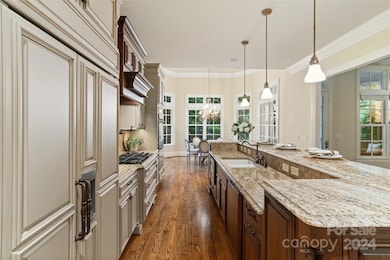
3026 Kings Manor Dr Matthews, NC 28104
Highgate NeighborhoodHighlights
- Open Floorplan
- Private Lot
- Transitional Architecture
- Antioch Elementary School Rated A
- Wooded Lot
- Wood Flooring
About This Home
As of January 2025Experience luxury living in prestigious Highgate in Weddington with this custom-built, stately stone and stucco home. Constructed in 2006 by Harrington Builders, is one owner and well maintained. This traditional-style home has a timeless design spanning almost 4400 sq ft with an exceptional floor plan offering open living space, high-end finishes & abundant light. The oversized primary bedroom en-suite with custom closet is on the main floor. The upper floor boasts 3 spacious bedrooms, 3 full baths, loft & bonus room. Situated on a private wooded 0.57-acre flat lot that offers a 3 car garage. Enjoy seamless indoor-outdoor living with a screened porch that overlooks an inviting patio with fireplace and yard, ideal for cozy evenings or entertaining guests. This luxury home is a rare gem that epitomizes upscale living in one of Weddington’s most desirable communities; union taxes, excellent schools and quick access to 485/Waverly. Don't let this exceptional priced Highgate home get away.
Last Agent to Sell the Property
Helen Adams Realty Brokerage Email: mweeks@helenadamsrealty.com License #288804

Home Details
Home Type
- Single Family
Est. Annual Taxes
- $6,550
Year Built
- Built in 2005
Lot Details
- Private Lot
- Level Lot
- Irrigation
- Wooded Lot
- Property is zoned AM5
HOA Fees
- $92 Monthly HOA Fees
Parking
- 3 Car Attached Garage
- Garage Door Opener
- Driveway
Home Design
- Transitional Architecture
- Stone Siding
- Stucco
Interior Spaces
- 2-Story Property
- Open Floorplan
- Central Vacuum
- Sound System
- Ceiling Fan
- French Doors
- Family Room with Fireplace
- Screened Porch
- Wood Flooring
- Crawl Space
- Home Security System
- Laundry Room
Kitchen
- Double Oven
- Gas Cooktop
- Range Hood
- Microwave
- Dishwasher
- Kitchen Island
- Disposal
Bedrooms and Bathrooms
- Walk-In Closet
Attic
- Attic Fan
- Pull Down Stairs to Attic
Outdoor Features
- Patio
Schools
- Antioch Elementary School
- Weddington Middle School
- Weddington High School
Utilities
- Central Heating and Cooling System
- Air Filtration System
- Power Generator
Listing and Financial Details
- Assessor Parcel Number 06-174-360
Community Details
Overview
- Cusick Association
- Built by Harrington
- Highgate Subdivision
- Mandatory home owners association
Recreation
- Trails
Map
Home Values in the Area
Average Home Value in this Area
Property History
| Date | Event | Price | Change | Sq Ft Price |
|---|---|---|---|---|
| 01/08/2025 01/08/25 | Sold | $1,450,000 | -2.4% | $332 / Sq Ft |
| 11/19/2024 11/19/24 | Pending | -- | -- | -- |
| 11/14/2024 11/14/24 | For Sale | $1,485,000 | -- | $340 / Sq Ft |
Tax History
| Year | Tax Paid | Tax Assessment Tax Assessment Total Assessment is a certain percentage of the fair market value that is determined by local assessors to be the total taxable value of land and additions on the property. | Land | Improvement |
|---|---|---|---|---|
| 2024 | $6,550 | $963,000 | $261,300 | $701,700 |
| 2023 | $6,096 | $963,000 | $261,300 | $701,700 |
| 2022 | $6,125 | $963,000 | $261,300 | $701,700 |
| 2021 | $6,125 | $963,000 | $261,300 | $701,700 |
| 2020 | $6,463 | $884,150 | $197,550 | $686,600 |
| 2019 | $6,922 | $884,150 | $197,550 | $686,600 |
| 2018 | $6,463 | $884,150 | $197,550 | $686,600 |
| 2017 | $6,906 | $884,200 | $197,600 | $686,600 |
| 2016 | $6,777 | $884,150 | $197,550 | $686,600 |
| 2015 | $6,866 | $884,150 | $197,550 | $686,600 |
| 2014 | $6,346 | $939,230 | $230,000 | $709,230 |
Mortgage History
| Date | Status | Loan Amount | Loan Type |
|---|---|---|---|
| Previous Owner | $200,000 | Credit Line Revolving | |
| Previous Owner | $768,400 | Construction |
Deed History
| Date | Type | Sale Price | Title Company |
|---|---|---|---|
| Warranty Deed | $1,450,000 | Harbor City Title | |
| Deed | -- | None Listed On Document | |
| Warranty Deed | $994,000 | Chicago Title Insurance Co | |
| Warranty Deed | $190,000 | Chicago Title Insurance Comp |
Similar Homes in Matthews, NC
Source: Canopy MLS (Canopy Realtor® Association)
MLS Number: 4197602
APN: 06-174-360
- 3042 Kings Manor Dr
- 9011 Pine Laurel Dr
- 8716 Ruby Hill Ct
- 8706 Ruby Hill Ct
- 423 Oakmont Ln
- 6036 Foggy Glen Place
- 314 Royal Crescent Ln
- 4004 Blossom Hill Dr
- 1012 Clover Crest Ln
- 424 Fairhaven Ct
- 8710 Chewton Glen Dr
- 12201 Pine Valley Club Dr
- 426 Walden Trail
- 510 Ancient Oaks Ln
- 431 Walden Trail
- 318 Montrose Dr
- 13101 Whisper Creek Dr
- 5335 Lower Shoal Creek Ct
- 5125 Belicourt Dr
- 00 Providence Rd
