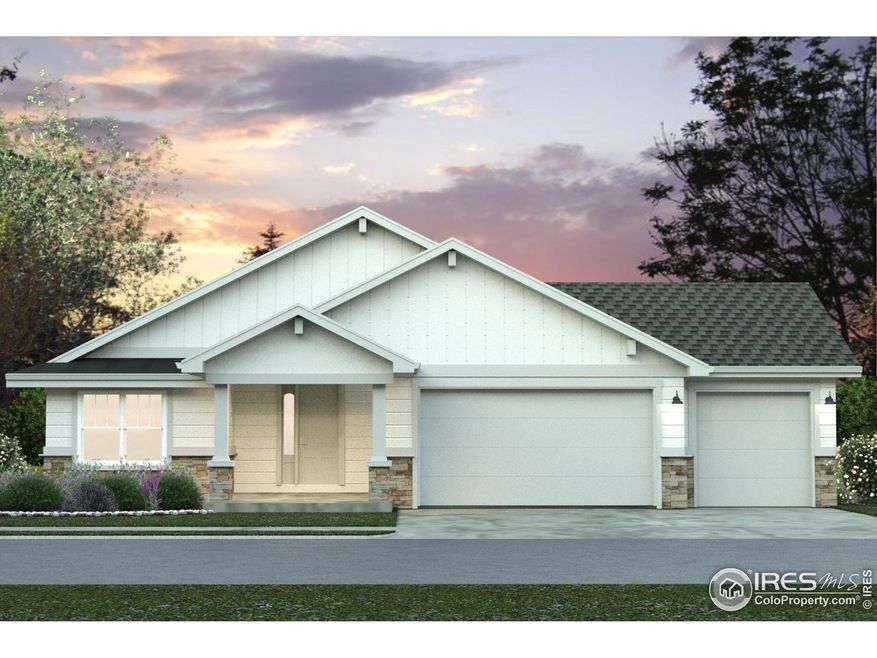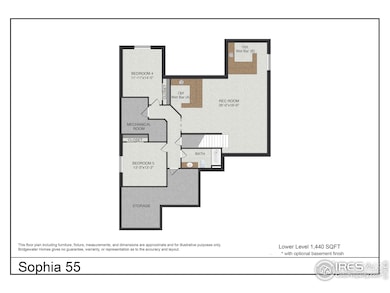
3026 Navigator Way Fort Collins, CO 80524
Richards Lake NeighborhoodHighlights
- Under Construction
- Open Floorplan
- Contemporary Architecture
- Spa
- Clubhouse
- Engineered Wood Flooring
About This Home
As of January 2025Pre-Sale. The Sophia 55 by Bridgewater Homes! This beautiful ranch style home has 4 bedrooms, den (or 5th bedroom), 3 bathrooms and 75% finished basement with wet bar! Quality construction with 2'x6' exterior walls. This inviting open floor plan features - engineered hardwood floors, upgraded gourmet kitchen, slab quartz counters, cabinets by Tharp, stainless steel appliances, gas range, double ovens, walk-in pantry, gas fireplace. Large master suite with luxury 4pc bath & walk-in closet. Front Yard Landscaping, 13'x18' patio, & oversized 3 car garage. All Bridgewater Homes include a refrigerator, humidifier and AC!
Last Buyer's Agent
EmpowerHome Team-Colorado Front Range
Keller Williams-DTC
Home Details
Home Type
- Single Family
Est. Annual Taxes
- $1,680
Year Built
- Built in 2025 | Under Construction
Lot Details
- 8,394 Sq Ft Lot
- Level Lot
- Sprinkler System
HOA Fees
- $13 Monthly HOA Fees
Parking
- 3 Car Attached Garage
- Garage Door Opener
Home Design
- Contemporary Architecture
- Wood Frame Construction
- Composition Roof
- Composition Shingle
- Stone
Interior Spaces
- 3,461 Sq Ft Home
- 1-Story Property
- Open Floorplan
- Cathedral Ceiling
- Ceiling Fan
- Gas Fireplace
- Double Pane Windows
- Dining Room
- Basement Fills Entire Space Under The House
Kitchen
- Eat-In Kitchen
- Double Oven
- Gas Oven or Range
- Microwave
- Dishwasher
- Kitchen Island
- Disposal
Flooring
- Engineered Wood
- Carpet
Bedrooms and Bathrooms
- 5 Bedrooms
- Walk-In Closet
- Primary bathroom on main floor
- Walk-in Shower
Laundry
- Laundry on main level
- Washer and Dryer Hookup
Eco-Friendly Details
- Energy-Efficient HVAC
- Energy-Efficient Thermostat
Outdoor Features
- Spa
- Patio
Schools
- Cache La Poudre Elementary And Middle School
- Poudre High School
Utilities
- Humidity Control
- Forced Air Heating and Cooling System
- Satellite Dish
- Cable TV Available
Listing and Financial Details
- Assessor Parcel Number R1667757
Community Details
Overview
- Association fees include common amenities, trash, snow removal, ground maintenance, management, utilities
- Built by Bridgewater Homes
- Sonders Fort Collins Subdivision
Amenities
- Clubhouse
- Recreation Room
Recreation
- Community Playground
- Community Pool
- Park
- Hiking Trails
Map
Home Values in the Area
Average Home Value in this Area
Property History
| Date | Event | Price | Change | Sq Ft Price |
|---|---|---|---|---|
| 01/17/2025 01/17/25 | Sold | $976,077 | 0.0% | $282 / Sq Ft |
| 07/15/2024 07/15/24 | Pending | -- | -- | -- |
| 07/15/2024 07/15/24 | For Sale | $976,077 | -- | $282 / Sq Ft |
Tax History
| Year | Tax Paid | Tax Assessment Tax Assessment Total Assessment is a certain percentage of the fair market value that is determined by local assessors to be the total taxable value of land and additions on the property. | Land | Improvement |
|---|---|---|---|---|
| 2025 | $1,680 | $12,360 | $12,360 | -- |
| 2024 | $1,680 | $11,634 | $11,634 | -- |
| 2022 | $187 | $1,305 | $1,305 | -- |
| 2021 | $187 | $1,305 | $1,305 | $0 |
| 2020 | $132 | $916 | $916 | $0 |
| 2019 | $86 | $916 | $916 | $0 |
| 2018 | $276 | $3,025 | $3,025 | $0 |
Mortgage History
| Date | Status | Loan Amount | Loan Type |
|---|---|---|---|
| Open | $732,058 | New Conventional |
Deed History
| Date | Type | Sale Price | Title Company |
|---|---|---|---|
| Special Warranty Deed | $976,077 | First American Title |
Similar Homes in Fort Collins, CO
Source: IRES MLS
MLS Number: 1018943
APN: 88304-21-137
- 2927 Barn Swallow Cir
- 3051 Navigator Way
- 2956 Gangway Dr
- 3129 Navigator Way
- 1421 Snipe Ln
- 1708 Morningstar Way
- 1835 Morningstar Way Unit 1
- 1835 Morningstar Way Unit 2
- 1835 Morningstar Way Unit 4
- 1614 Beam Reach Place
- 1738 Morningstar Way
- 1744 Morningstar Way
- 1738 Companion Way
- 1816 Morningstar Way
- 1810 Companion Way
- 1816 Companion Way
- 3320 Hearthfire Dr
- 1928 Squib Ln
- 2914 Longboat Way
- 1933 Bowsprit Dr


