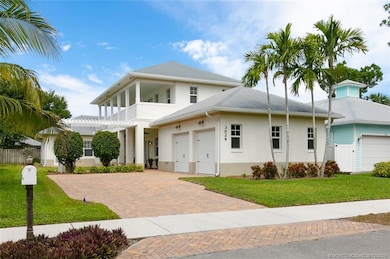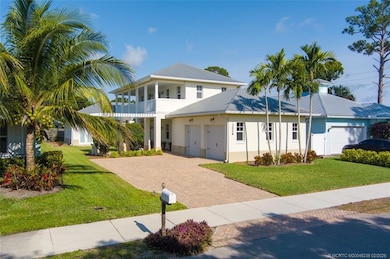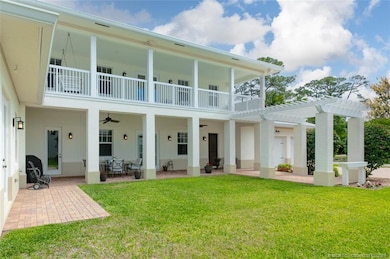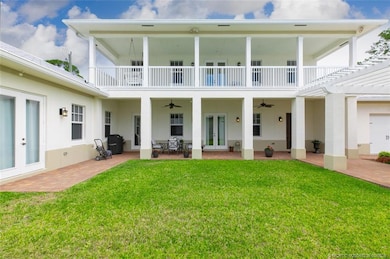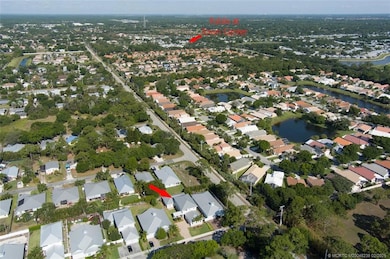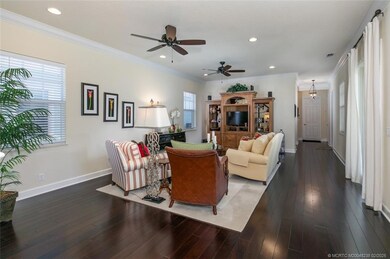
3026 SW Ellsworth Ave Palm City, FL 34990
Estimated payment $5,178/month
Highlights
- Contemporary Architecture
- Engineered Wood Flooring
- Hydromassage or Jetted Bathtub
- Palm City Elementary School Rated A-
- Main Floor Primary Bedroom
- High Ceiling
About This Home
A rare find! NO HOA. On a quiet dead-end street of all newer homes. Insulated poured concrete construction, concrete flooring system second floor, impact glass, & metal roof results in low power bill & low property insurance. You will save thousands of $$ every year! Primary suite & office/potential fourth bedroom are on the first floor. All bedrooms are en-suite. Open entertaining kitchen area with Italian Calacatta gold marble island, beautiful quartz countertops, & dependable Kitchen-Aid appliances. Furniture available. Pergola covered private courtyard area has room for a pool. Walking distance to highly rated Palm City Grade School & Hidden Oakes Middle School. Publix, shops & restaurants just blocks away too! Extra deep & wide garage & generator hook-up. A Certified "Green Home" by the Florida Green Building Coalition. Convenient commuting location with I-95 and Fl Turnpike nearby. Come live the good life here! Quaint downtown Stuart and the beaches are both just minutes away!
Listing Agent
Laviano & Associates Real Esta Brokerage Phone: 772-530-3388 License #673277
Co-Listing Agent
Laviano & Associates Real Esta Brokerage Phone: 772-530-3388 License #3458465
Home Details
Home Type
- Single Family
Est. Annual Taxes
- $6,611
Year Built
- Built in 2010
Lot Details
- 7,858 Sq Ft Lot
- Property fronts a county road
- Cul-De-Sac
- East Facing Home
- Sprinkler System
Home Design
- Contemporary Architecture
- Metal Roof
- Concrete Siding
Interior Spaces
- 2,602 Sq Ft Home
- 2-Story Property
- High Ceiling
- Open Floorplan
- Courtyard Views
Kitchen
- Eat-In Kitchen
- Breakfast Bar
- Built-In Oven
- Cooktop
- Microwave
- Dishwasher
- Kitchen Island
Flooring
- Engineered Wood
- Carpet
- Ceramic Tile
- Vinyl
Bedrooms and Bathrooms
- 3 Bedrooms
- Primary Bedroom on Main
- Split Bedroom Floorplan
- Walk-In Closet
- 4 Full Bathrooms
- Dual Sinks
- Hydromassage or Jetted Bathtub
- Bathtub with Shower
- Separate Shower
Laundry
- Dryer
- Washer
Home Security
- Security System Owned
- Impact Glass
Parking
- 2 Car Attached Garage
- Garage Door Opener
Outdoor Features
- Balcony
- Covered patio or porch
Schools
- Palm City Elementary School
- Hidden Oaks Middle School
- Martin County High School
Utilities
- Central Heating and Cooling System
- Generator Hookup
- Water Heater
- Cable TV Available
Community Details
- No Home Owners Association
Map
Home Values in the Area
Average Home Value in this Area
Tax History
| Year | Tax Paid | Tax Assessment Tax Assessment Total Assessment is a certain percentage of the fair market value that is determined by local assessors to be the total taxable value of land and additions on the property. | Land | Improvement |
|---|---|---|---|---|
| 2024 | $6,611 | $424,144 | -- | -- |
| 2023 | $6,611 | $411,791 | $0 | $0 |
| 2022 | $6,377 | $399,798 | $0 | $0 |
| 2021 | $6,400 | $388,154 | $0 | $0 |
| 2020 | $6,285 | $382,795 | $0 | $0 |
| 2019 | $6,210 | $374,189 | $0 | $0 |
| 2018 | $6,054 | $367,212 | $0 | $0 |
| 2017 | $5,393 | $359,659 | $0 | $0 |
| 2016 | $5,614 | $352,262 | $0 | $0 |
| 2015 | $5,335 | $349,813 | $0 | $0 |
| 2014 | $5,335 | $347,037 | $0 | $0 |
Property History
| Date | Event | Price | Change | Sq Ft Price |
|---|---|---|---|---|
| 03/13/2025 03/13/25 | Price Changed | $829,000 | -3.5% | $319 / Sq Ft |
| 02/20/2025 02/20/25 | Price Changed | $859,000 | -3.4% | $330 / Sq Ft |
| 01/30/2025 01/30/25 | Price Changed | $889,000 | -1.1% | $342 / Sq Ft |
| 01/01/2025 01/01/25 | For Sale | $899,000 | +130.5% | $346 / Sq Ft |
| 12/19/2013 12/19/13 | Sold | $390,000 | 0.0% | $150 / Sq Ft |
| 12/19/2013 12/19/13 | Sold | $390,000 | -13.3% | $150 / Sq Ft |
| 11/19/2013 11/19/13 | Pending | -- | -- | -- |
| 11/19/2013 11/19/13 | Pending | -- | -- | -- |
| 03/11/2013 03/11/13 | For Sale | $450,000 | 0.0% | $173 / Sq Ft |
| 03/10/2013 03/10/13 | For Sale | $450,000 | -- | $173 / Sq Ft |
Deed History
| Date | Type | Sale Price | Title Company |
|---|---|---|---|
| Warranty Deed | $144,000 | -- | |
| Warranty Deed | $390,000 | All Florida Title | |
| Warranty Deed | -- | Attorney | |
| Deed | $875,000 | -- |
Mortgage History
| Date | Status | Loan Amount | Loan Type |
|---|---|---|---|
| Open | $245,000 | New Conventional | |
| Closed | $100,800 | New Conventional | |
| Previous Owner | $290,000 | New Conventional |
Similar Homes in Palm City, FL
Source: Martin County REALTORS® of the Treasure Coast
MLS Number: M20048238
APN: 18-38-41-009-001-00020-0
- 2274 SW Olympic Club Terrace
- 2281 SW Olympic Club Terrace
- 2891 SW Shinnecock Hills Ct
- 2203 SW Shoal Creek Trace
- 2114 SW Silver Pine Way Unit 121B
- 3090 SW Edwards Ave
- 3039 SW Newberry Ct
- 3083 SW Berry Ave
- 2108 SW Augusta Trace
- 2305 SW Strawberry Terrace
- 2010 SW Ashton Way
- 2346 SW Estella Terrace
- 2394 SW Estella Terrace
- 3009 SW Captiva Ct
- 2034 SW Olympic Club Terrace
- 2045 SW Olympic Club Terrace
- 2478 SW Liberty St
- 3216 SW Areca Dr
- 2482 SW Silverado St
- 2806 SW Newberry Ct

