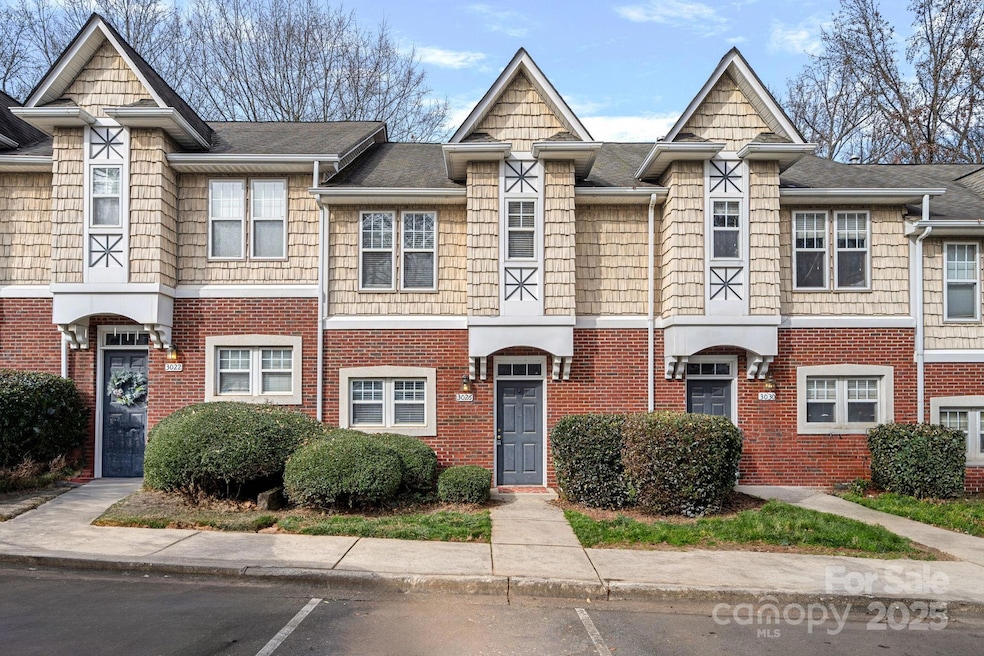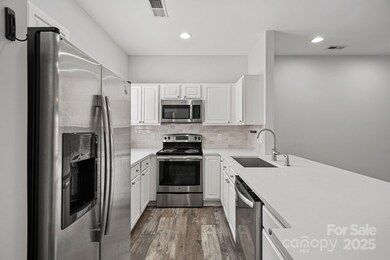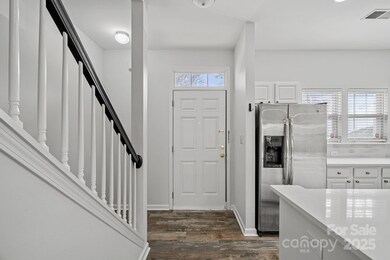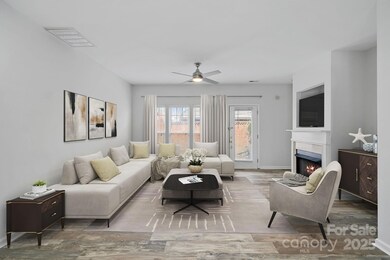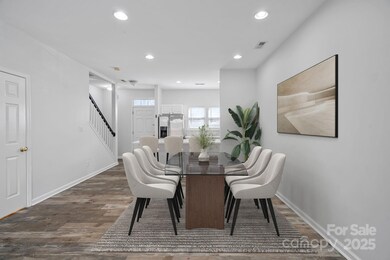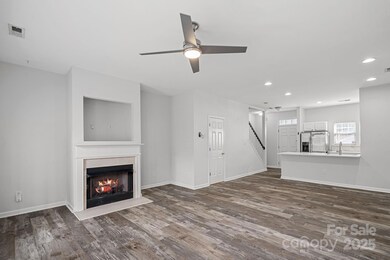
3026 Uxbridge Woods Ct Unit 3026 Charlotte, NC 28205
Briarcreek-Woodland NeighborhoodHighlights
- Open Floorplan
- Patio
- Laundry closet
- Rear Porch
- French Doors
- Garden Bath
About This Home
As of March 2025A true gem! Nestled in the vibrant Commonwealth neighborhood, this chic 2 bedroom, 2 and a half bath condo offers modern updates and light filled living spaces that exude charm and style. Great location situated near parks, dining, shopping and close proximity to Uptown makes this an ideal place to call home. Don't miss this opportunity to make this one yours!
Last Agent to Sell the Property
Ivester Jackson Distinctive Properties Brokerage Email: megand@ivesterjackson.com
Co-Listed By
Ivester Jackson Distinctive Properties Brokerage Email: megand@ivesterjackson.com License #303241
Property Details
Home Type
- Condominium
Est. Annual Taxes
- $2,566
Year Built
- Built in 2000
HOA Fees
- $237 Monthly HOA Fees
Home Design
- Brick Exterior Construction
- Slab Foundation
- Composition Roof
- Vinyl Siding
Interior Spaces
- 2-Story Property
- Open Floorplan
- French Doors
- Living Room with Fireplace
- Vinyl Flooring
- Laundry closet
Kitchen
- Electric Range
- Microwave
- Dishwasher
Bedrooms and Bathrooms
- 2 Bedrooms
- Garden Bath
Parking
- 1 Open Parking Space
- Parking Lot
Outdoor Features
- Patio
- Rear Porch
Schools
- Merry Oaks Elementary School
- Eastway Middle School
- Garinger High School
Utilities
- Forced Air Heating and Cooling System
- Heating System Uses Natural Gas
- Cable TV Available
Community Details
- Commonwealth Condominium A Association
- Commonwealth Subdivision
- Mandatory home owners association
Listing and Financial Details
- Assessor Parcel Number 129-081-36
Map
Home Values in the Area
Average Home Value in this Area
Property History
| Date | Event | Price | Change | Sq Ft Price |
|---|---|---|---|---|
| 03/24/2025 03/24/25 | Sold | $324,000 | 0.0% | $287 / Sq Ft |
| 01/31/2025 01/31/25 | For Sale | $324,000 | 0.0% | $287 / Sq Ft |
| 10/03/2022 10/03/22 | Rented | $2,000 | 0.0% | -- |
| 09/15/2022 09/15/22 | For Rent | $2,000 | -- | -- |
Tax History
| Year | Tax Paid | Tax Assessment Tax Assessment Total Assessment is a certain percentage of the fair market value that is determined by local assessors to be the total taxable value of land and additions on the property. | Land | Improvement |
|---|---|---|---|---|
| 2023 | $2,566 | $318,654 | $0 | $318,654 |
| 2022 | $1,703 | $163,500 | $0 | $163,500 |
| 2021 | $1,692 | $163,500 | $0 | $163,500 |
| 2020 | $1,685 | $163,500 | $0 | $163,500 |
| 2019 | $1,669 | $163,500 | $0 | $163,500 |
| 2018 | $1,843 | $134,900 | $42,000 | $92,900 |
| 2017 | $1,809 | $134,900 | $42,000 | $92,900 |
| 2016 | $1,800 | $134,900 | $42,000 | $92,900 |
| 2015 | $1,788 | $134,900 | $42,000 | $92,900 |
| 2014 | $1,772 | $134,900 | $42,000 | $92,900 |
Mortgage History
| Date | Status | Loan Amount | Loan Type |
|---|---|---|---|
| Open | $276,308 | New Conventional | |
| Closed | $276,308 | New Conventional | |
| Previous Owner | $110,300 | Unknown | |
| Previous Owner | $108,720 | Purchase Money Mortgage | |
| Previous Owner | $102,400 | Purchase Money Mortgage | |
| Closed | $12,800 | No Value Available |
Deed History
| Date | Type | Sale Price | Title Company |
|---|---|---|---|
| Warranty Deed | $324,000 | Investors Title | |
| Warranty Deed | $324,000 | Investors Title | |
| Warranty Deed | $136,000 | Chicago Title Insurance Co | |
| Warranty Deed | -- | -- | |
| Condominium Deed | $128,000 | -- |
Similar Homes in Charlotte, NC
Source: Canopy MLS (Canopy Realtor® Association)
MLS Number: 4216925
APN: 129-081-36
- 3010 Uxbridge Woods Ct Unit 3010
- 1218 Green Oaks Ln Unit E
- 1230 Green Oaks Ln Unit F
- 1224 Green Oaks Ln Unit I
- 1310 Green Oaks Ln Unit H
- 3126 Creighton Dr
- 1217 Green Oaks Ln
- 1012 Rockway Dr
- 1354 Briar Creek Rd
- 1211 Pinecrest Ave
- 4027 Capital Ridge Ct Unit 10
- 1509 Briar Creek Rd Unit B
- 4018 Capital Ridge Ct
- 1503 Briar Creek Rd Unit B
- 1535 Briar Creek Rd Unit A
- 1310 Woodland Dr
- 1529 Briar Creek Rd Unit 1A
- 1523 Saint George St
- 1422 Morningside Dr
- 1421 Lyon Ct
