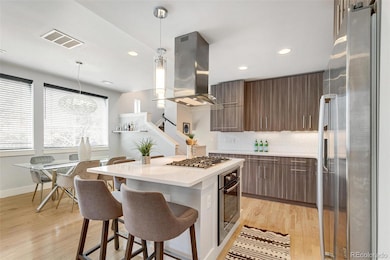
3026 Zuni St Denver, CO 80211
Highland NeighborhoodHighlights
- Spa
- Primary Bedroom Suite
- Mountain View
- Edison Elementary School Rated A-
- Open Floorplan
- Deck
About This Home
As of February 2025Outstanding CORNER unit in popular LoHi neighborhood. Open floor plan with spacious living/dining area, gas fireplace, and bonus separate office space. State-of-the art kitchen featuring white quartz counters, white stone backsplash, breakfast bar, grey shaker cabinets, gas cooktop and oversized stainless steel refrigerator. Hickory hardwood flooring throughout unit with carpet in two bedrooms. MASTER SUITE with custom shower and walk-in closet. Convenient stackable washer/dryer off bedroom areas. TWO CAR ATTACHED garage for easy access and safe parking. Electric car ready with 220 outlet wiring. Large 530 sq. ft. ROOFTOP DECK with gas hookup to fire pit, hot tub on site, and great views. Huge windows with tons of light throughout. NO HOA fees! LOCATION is ideal for enjoying all the city has to offer. Convenient to downtown, Ball arena, Coors Field, Mile High Stadium, great restaurants. LoHi was named best neighborhood for dining in 2024!
Last Agent to Sell the Property
Gerretson Realty Inc Brokerage Email: mikedeguirehomes@gmail.com License #040025618
Townhouse Details
Home Type
- Townhome
Est. Annual Taxes
- $4,565
Year Built
- Built in 2012
Lot Details
- End Unit
- Southwest Facing Home
Parking
- 2 Car Attached Garage
Home Design
- Contemporary Architecture
- Tri-Level Property
- Frame Construction
- Stucco
Interior Spaces
- 1,661 Sq Ft Home
- Open Floorplan
- Self Contained Fireplace Unit Or Insert
- Double Pane Windows
- Living Room with Fireplace
- Home Office
- Mountain Views
Kitchen
- Eat-In Kitchen
- Self-Cleaning Oven
- Cooktop
- Dishwasher
- Kitchen Island
- Disposal
Flooring
- Wood
- Carpet
- Tile
Bedrooms and Bathrooms
- 2 Bedrooms
- Primary Bedroom Suite
- Walk-In Closet
Laundry
- Laundry in unit
- Dryer
- Washer
Eco-Friendly Details
- Smoke Free Home
Outdoor Features
- Spa
- Balcony
- Deck
- Fire Pit
Location
- Ground Level
- Property is near public transit
Schools
- Edison Elementary School
- Strive Sunnyside Middle School
- North High School
Utilities
- Forced Air Heating and Cooling System
- Heating System Uses Natural Gas
- 220 Volts in Garage
- Cable TV Available
Community Details
- No Home Owners Association
- Lohi Subdivision
Listing and Financial Details
- Exclusions: Staging Furniture
- Assessor Parcel Number 2283-07-054
Map
Home Values in the Area
Average Home Value in this Area
Property History
| Date | Event | Price | Change | Sq Ft Price |
|---|---|---|---|---|
| 02/28/2025 02/28/25 | Sold | $870,000 | -0.6% | $524 / Sq Ft |
| 02/06/2025 02/06/25 | For Sale | $875,000 | 0.0% | $527 / Sq Ft |
| 02/04/2025 02/04/25 | Off Market | $875,000 | -- | -- |
Tax History
| Year | Tax Paid | Tax Assessment Tax Assessment Total Assessment is a certain percentage of the fair market value that is determined by local assessors to be the total taxable value of land and additions on the property. | Land | Improvement |
|---|---|---|---|---|
| 2024 | $4,667 | $58,920 | $5,720 | $53,200 |
| 2023 | $4,565 | $58,920 | $5,720 | $53,200 |
| 2022 | $3,804 | $47,830 | $9,010 | $38,820 |
| 2021 | $3,671 | $49,200 | $9,270 | $39,930 |
| 2020 | $3,665 | $49,400 | $9,270 | $40,130 |
| 2019 | $3,563 | $49,400 | $9,270 | $40,130 |
| 2018 | $3,392 | $43,850 | $7,780 | $36,070 |
| 2017 | $3,382 | $43,850 | $7,780 | $36,070 |
| 2016 | $3,175 | $38,940 | $8,167 | $30,773 |
| 2015 | $3,042 | $38,940 | $8,167 | $30,773 |
| 2014 | $2,660 | $32,030 | $4,060 | $27,970 |
Mortgage History
| Date | Status | Loan Amount | Loan Type |
|---|---|---|---|
| Open | $450,000 | New Conventional | |
| Previous Owner | $439,200 | New Conventional | |
| Previous Owner | $458,850 | New Conventional | |
| Previous Owner | $247,500 | New Conventional | |
| Previous Owner | $236,000 | Credit Line Revolving |
Deed History
| Date | Type | Sale Price | Title Company |
|---|---|---|---|
| Warranty Deed | $870,000 | Chicago Title | |
| Special Warranty Deed | $300,000 | North American Title |
Similar Homes in Denver, CO
Source: REcolorado®
MLS Number: 9572394
APN: 2283-07-054
- 3040 Zuni St Unit F
- 2944 Zuni St Unit B
- 2427 W Argyle Place
- 2460 W Caithness Place Unit 104
- 2465 W Caithness Place
- 2901 Wyandot St Unit 8
- 2901 Wyandot St Unit 18
- 2901 Wyandot St Unit 19
- 2480 W Caithness Place Unit 2
- 2490 W Argyle Place
- 3147 Vallejo St
- 2880 Zuni St Unit 406
- 2880 Zuni St Unit 309
- 2880 Zuni St Unit 408
- 2880 Zuni St Unit 308
- 2880 Zuni St Unit 503
- 3150 Vallejo St
- 2460 W 29th Ave Unit 204
- 2460 W 29th Ave Unit 303
- 2200 W 29th Ave Unit 204






