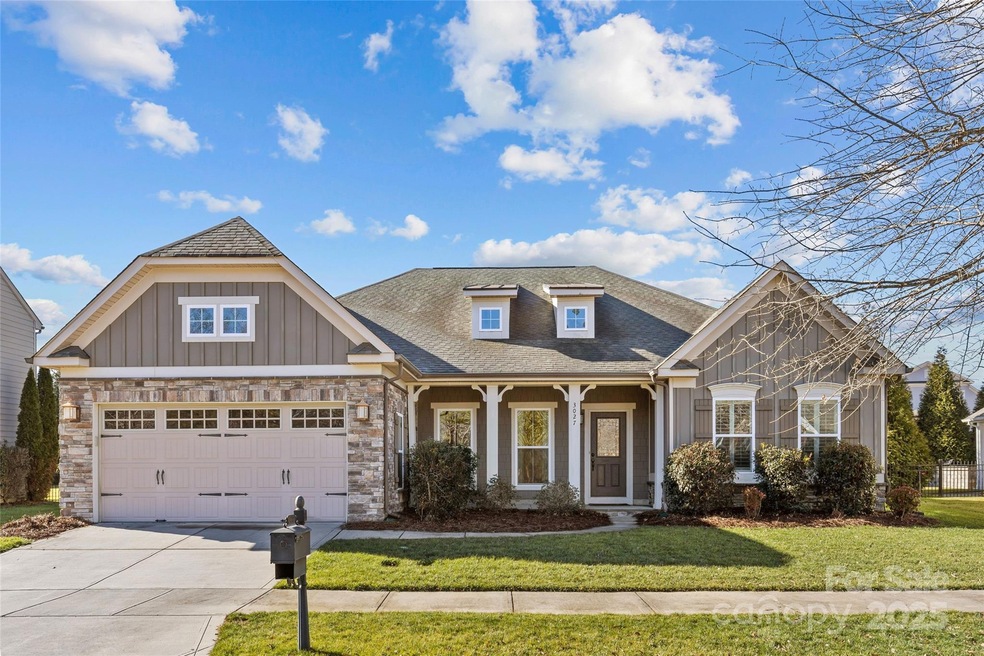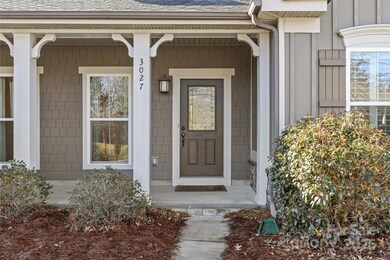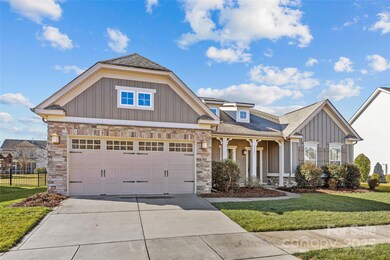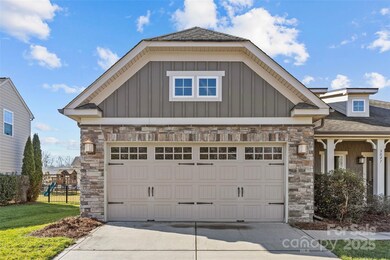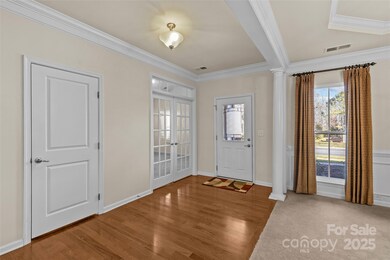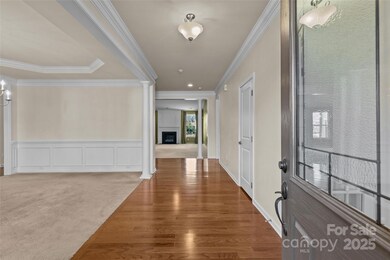
3027 Arsdale Rd Unit 75 Waxhaw, NC 28173
Highlights
- Covered Arena
- Fitness Center
- Clubhouse
- Kensington Elementary School Rated A
- Open Floorplan
- Pond
About This Home
As of March 2025Welcome to this well maintained ranch home in Cureton, across from large common space, featuring an open floor plan with a split layout! Living space includes large great room with gas fireplace open to a spacious kitchen with pantry and ample storage. Enjoy the adjacent morning room (an added option) that can be used for dining or a variety of other uses. In addition to 3 spacious bedrooms, the flex space with double French doors can be used for a variety of purposes! This home has lots of natural light, a large paver patio in the back and a very peaceful setting! Bring your own decorating ideas for this rare ranch opportunity in the beautiful Cureton neighborhood!
Last Agent to Sell the Property
NorthGroup Real Estate LLC Brokerage Email: lauraboukedes@gmail.com License #190206

Home Details
Home Type
- Single Family
Est. Annual Taxes
- $4,264
Year Built
- Built in 2012
Lot Details
- Lot Dimensions are 82x138x80x143
- Level Lot
- Irrigation
- Property is zoned AJ5
HOA Fees
- $84 Monthly HOA Fees
Parking
- 2 Car Attached Garage
- Front Facing Garage
- Garage Door Opener
- Driveway
Home Design
- Transitional Architecture
- Slab Foundation
- Stone Veneer
Interior Spaces
- 1-Story Property
- Open Floorplan
- Wired For Data
- Insulated Windows
- Living Room with Fireplace
- Home Security System
- Laundry Room
Kitchen
- Electric Cooktop
- Microwave
- Dishwasher
- Disposal
Flooring
- Wood
- Tile
Bedrooms and Bathrooms
- 3 Main Level Bedrooms
- Split Bedroom Floorplan
- Walk-In Closet
Outdoor Features
- Pond
- Patio
- Front Porch
Schools
- Kensington Elementary School
- Cuthbertson Middle School
- Cuthbertson High School
Utilities
- Forced Air Heating and Cooling System
- Cable TV Available
Additional Features
- More Than Two Accessible Exits
- Covered Arena
Listing and Financial Details
- Assessor Parcel Number 06-162-650
Community Details
Overview
- First Service Residential Association, Phone Number (855) 546-9462
- Built by Ryan
- Cureton Subdivision, Somerset Floorplan
- Mandatory home owners association
Amenities
- Clubhouse
Recreation
- Recreation Facilities
- Community Playground
- Fitness Center
- Trails
Map
Home Values in the Area
Average Home Value in this Area
Property History
| Date | Event | Price | Change | Sq Ft Price |
|---|---|---|---|---|
| 03/04/2025 03/04/25 | Sold | $585,000 | -0.7% | $214 / Sq Ft |
| 02/02/2025 02/02/25 | Pending | -- | -- | -- |
| 01/31/2025 01/31/25 | For Sale | $589,000 | -- | $215 / Sq Ft |
Tax History
| Year | Tax Paid | Tax Assessment Tax Assessment Total Assessment is a certain percentage of the fair market value that is determined by local assessors to be the total taxable value of land and additions on the property. | Land | Improvement |
|---|---|---|---|---|
| 2024 | $4,264 | $415,900 | $85,000 | $330,900 |
| 2023 | $4,221 | $415,900 | $85,000 | $330,900 |
| 2022 | $4,171 | $411,000 | $85,000 | $326,000 |
| 2021 | $4,165 | $411,000 | $85,000 | $326,000 |
| 2020 | $4,165 | $336,900 | $54,000 | $282,900 |
| 2019 | $3,943 | $336,900 | $54,000 | $282,900 |
| 2018 | $0 | $336,900 | $54,000 | $282,900 |
| 2017 | $3,983 | $336,900 | $54,000 | $282,900 |
| 2016 | $3,915 | $336,900 | $54,000 | $282,900 |
| 2015 | $2,744 | $336,900 | $54,000 | $282,900 |
| 2014 | $421 | $331,240 | $60,000 | $271,240 |
Mortgage History
| Date | Status | Loan Amount | Loan Type |
|---|---|---|---|
| Open | $468,000 | New Conventional | |
| Closed | $468,000 | New Conventional | |
| Previous Owner | $16,778,340 | Unknown |
Deed History
| Date | Type | Sale Price | Title Company |
|---|---|---|---|
| Warranty Deed | $585,000 | Morehead Title | |
| Warranty Deed | $585,000 | Morehead Title | |
| Special Warranty Deed | $257,500 | None Available | |
| Special Warranty Deed | $165,000 | None Available | |
| Quit Claim Deed | -- | None Available | |
| Special Warranty Deed | $4,000,000 | None Available | |
| Trustee Deed | $4,900,000 | None Available |
Similar Homes in Waxhaw, NC
Source: Canopy MLS (Canopy Realtor® Association)
MLS Number: 4218273
APN: 06-162-650
- 3013 Arsdale Rd
- 3608 Mcpherson St
- 8618 Whitehawk Hill Rd
- 3301 Mcpherson St
- 8504 Soaring Eagle Ln
- 000 Marvin Waxhaw Rd
- 2907 Blackburn Dr
- 3203 Blackburn Dr
- 3304 Taviston Dr
- 8200 Sunset Hill Rd
- 3203 Thayer Dr
- 8009 Whitehawk Hill Rd
- 8504 Sunset Hill Rd
- 8524 Sunset Hill Rd
- 8412 Channel Way
- 5140 Oak Grove Place
- 3100 Stanway Ct
- 8120 Calistoga Ln
- 4008 Widgeon Way
- 2317 Barrington Ridge Dr
