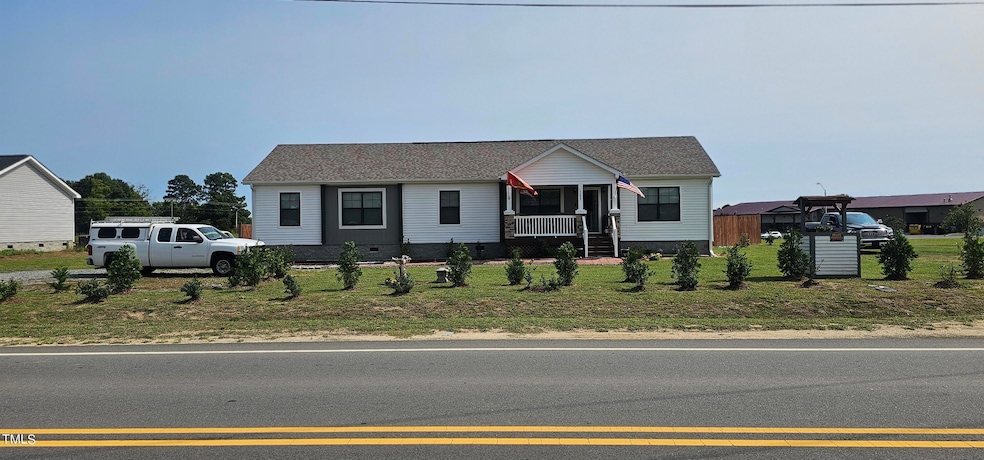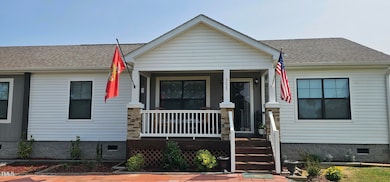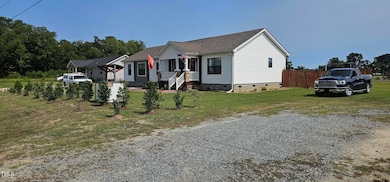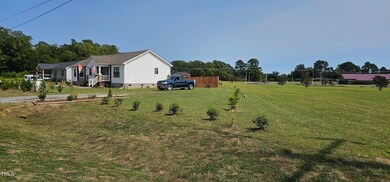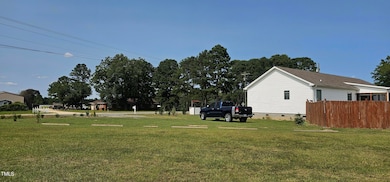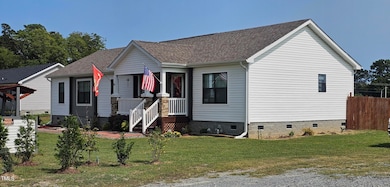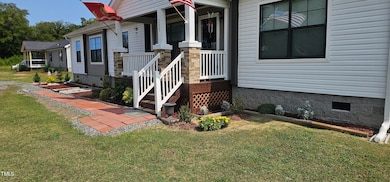
3027 N Carolina 210 Smithfield, NC 27577
Estimated payment $1,944/month
Highlights
- Craftsman Architecture
- Screened Porch
- Den
- No HOA
- Home Gym
- Beamed Ceilings
About This Home
REDUCED FOR QUICK SELL!! BEAUTIFUL 2021 3 BEDROOM 2 BATH MODULAR HOME WITH A BONUS ROOM LOCATED ON .57 ACRE LOT BOASTING 1904 SQUARE FEET WITH AN OPEN FLOOR PLAN, A LARGE 16 x 6 FT COVERED FRONT PORCH, LOTS OF TREES/PLANTS IN THE FRONT YARD, 8X10 FT SCREENED BACK PORCH, AS WELL AS AN 8X10 FT REAR DECK. BACK YARD IS FENCED IN AND FEATURES A METAL GAZEBO, AND A SPACIOUS LANDSCAPED PATIO. THE LEFT SIDE OF THE FRONT YARD HAS A SHARED PARTIALLY CONCRETE DRIVEWAY ENTRANCE AND THE RIGHT SIDE OF THE FRONT YARD HAS A PRIVATE DRIVEWAY.
THE HOME HAS A WI-FI THERMOSTAT AND DOOR BELL CAMERA CONVEY, HARD SURFACE FLOORING THROUGHOUT THE COMMON AREAS AND MASTER BEDROOM AND BATHROOMS, AND CARPET IN BEDROOMS 2 AND 3 AND THE EXERCISE ROOM. HOME CENTRALLY LOCATED APPROXIMATELY 45 MINUTES FROM RALEIGH, FAYETTEVILLE, GOLDSBORO, WILSON, AND ZEBULON. CONVENIENTLY LOCATED CLOSE TO I-95 AND I-40. WEST SMITHFIELD ELEMENTARY IS LOCATED NEXT DOOR TO THE PROPERTY AND IS 10 MINUTES FROM SHOPPING CENTER AND GROCERY STORES. HURRY BEFORE THIS HOME IS SCOOPED UP AND MAKE IT YOUR NEXT HOME AS IT HAS SO MUCH TO OFFER!!
Property Details
Home Type
- Modular Prefabricated Home
Est. Annual Taxes
- $1,557
Year Built
- Built in 2021
Lot Details
- 0.57 Acre Lot
- Property fronts a highway
- No Common Walls
- No Units Located Below
- No Unit Above or Below
- Northwest Facing Home
- Gated Home
- Wood Fence
- Level Lot
- Corners Of The Lot Have Been Marked
- Cleared Lot
- Landscaped with Trees
- Back Yard Fenced and Front Yard
Home Design
- Craftsman Architecture
- A-Frame Home
- Permanent Foundation
- Block Foundation
- Architectural Shingle Roof
- Asphalt Roof
- Wood Siding
- Vinyl Siding
Interior Spaces
- 1,904 Sq Ft Home
- 1-Story Property
- Beamed Ceilings
- Smooth Ceilings
- Ceiling Fan
- Recessed Lighting
- Blinds
- Window Screens
- Sliding Doors
- Living Room
- Dining Room
- Open Floorplan
- Den
- Screened Porch
- Home Gym
- Carpet
Kitchen
- Electric Cooktop
- Microwave
- Dishwasher
- Kitchen Island
- Laminate Countertops
Bedrooms and Bathrooms
- 3 Bedrooms
- Walk-In Closet
- 2 Full Bathrooms
- Primary bathroom on main floor
- Double Vanity
- Soaking Tub
- Bathtub with Shower
- Walk-in Shower
Laundry
- Laundry Room
- Laundry on main level
- Washer and Electric Dryer Hookup
Home Security
- Indoor Smart Camera
- Smart Thermostat
- Storm Doors
Parking
- 6 Parking Spaces
- Gravel Driveway
Outdoor Features
- Patio
- Gazebo
- Outdoor Storage
- Rain Gutters
Schools
- W Smithfield Elementary School
- Smithfield Middle School
- Smithfield Selma High School
Horse Facilities and Amenities
- Grass Field
Utilities
- Forced Air Heating and Cooling System
- Heat Pump System
- Electric Water Heater
- Septic Tank
- Septic System
Community Details
- No Home Owners Association
- Built by CMH HOMES-CAVALIER HOME BUILDERS
- Eagles Nest Subdivision, 76M168 Nc 101 Serial Number 53059 Floorplan
Listing and Financial Details
- Assessor Parcel Number 15i09034P
Map
Home Values in the Area
Average Home Value in this Area
Tax History
| Year | Tax Paid | Tax Assessment Tax Assessment Total Assessment is a certain percentage of the fair market value that is determined by local assessors to be the total taxable value of land and additions on the property. | Land | Improvement |
|---|---|---|---|---|
| 2024 | $1,558 | $192,260 | $21,270 | $170,990 |
| 2023 | $1,558 | $192,260 | $21,270 | $170,990 |
| 2022 | $1,635 | $192,260 | $21,270 | $170,990 |
| 2021 | $181 | $21,270 | $21,270 | $0 |
Property History
| Date | Event | Price | Change | Sq Ft Price |
|---|---|---|---|---|
| 03/29/2025 03/29/25 | Price Changed | $325,000 | -5.8% | $171 / Sq Ft |
| 03/25/2025 03/25/25 | Price Changed | $345,000 | -2.8% | $181 / Sq Ft |
| 01/18/2025 01/18/25 | Price Changed | $355,000 | -2.7% | $186 / Sq Ft |
| 11/17/2024 11/17/24 | Price Changed | $365,000 | -2.7% | $192 / Sq Ft |
| 09/23/2024 09/23/24 | Price Changed | $375,000 | -3.8% | $197 / Sq Ft |
| 09/15/2024 09/15/24 | For Sale | $389,900 | -- | $205 / Sq Ft |
Deed History
| Date | Type | Sale Price | Title Company |
|---|---|---|---|
| Warranty Deed | $239,000 | None Available |
Mortgage History
| Date | Status | Loan Amount | Loan Type |
|---|---|---|---|
| Open | $247,375 | VA |
Similar Home in Smithfield, NC
Source: Doorify MLS
MLS Number: 10052901
APN: 15I09034P
- 2867, 2851 Nc-210 & Galilee Hwy
- 3395 N Carolina 210
- 384 Hopewell Branch Ct
- 316 Hopewell Branch Ct
- 396 Hopewell Branch Ct
- 410 Hopewell Branch Ct
- 251 Hopewell Branch Ct
- 237 Hopewell Branch Ct
- 333 Hopewell Branch Ct
- 347 Hopewell Branch Ct
- 321 Hopewell Branch Ct
- 225 Hopewell Branch Ct
- 211 Hopewell Branch Ct
- 138 New Twin Branch Ct
- 150 New Twin Branch Ct
- 188 New Twin Branch Ct
- 1687 Galilee Rd
- 00 Wildberry Rd
- 835 Olive Branch Dr
- 871 Olive Branch Dr
