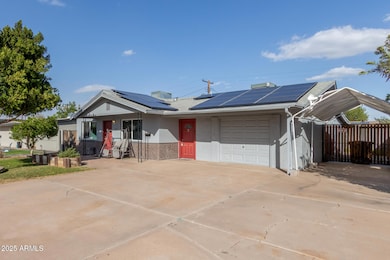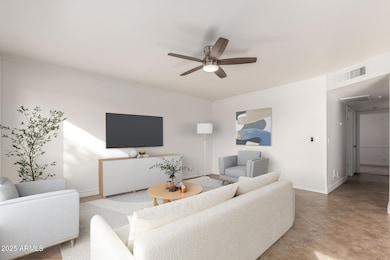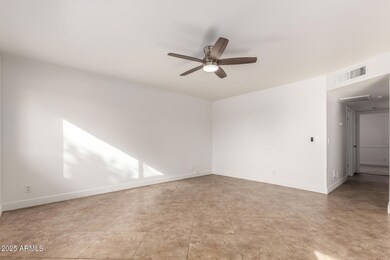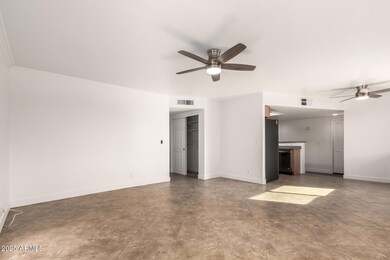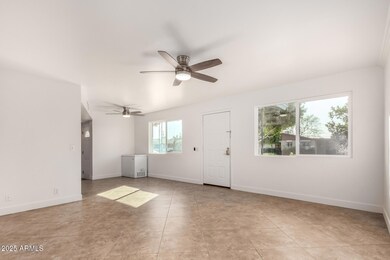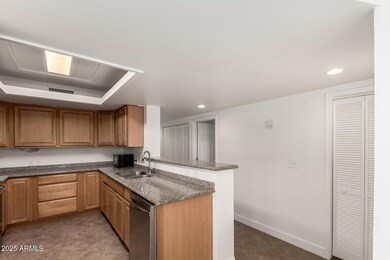
3027 S Clementine Dr Tempe, AZ 85282
West Tempe NeighborhoodHighlights
- Play Pool
- Solar Power System
- No HOA
- RV Gated
- Granite Countertops
- 5-minute walk to Petersen Park
About This Home
As of April 2025Fantastic opportunity to own a home w/ a pool in a central Tempe location: close to ASU, Sky Harbor Airport, freeways, shopping and dining! This nicely updated single level home has 3 beds + den and a pool! Lots of tile plus new carpet in the bedrooms, fresh paint, ceiling fans and new dual-pane vinyl windows! You'll love the spacious kitchen w/ maple cabinets, granite counters, stainless appliances & the fridge stays! Spacious Primary bedroom includes 2 walk-in closets, access to the backyard plus a remodeled bathroom w/ large tile shower. Indoor laundry w/ washer & dryer included. The backyard includes a fenced, pebble-tec play pool, covered patio w/ misters, grassy yard, block fencing & storage shed. Pool and solar panels were installed in 2014, new roof in 2017, water heater in 2024.
Last Agent to Sell the Property
Keller Williams Realty East Valley License #BR512132000

Home Details
Home Type
- Single Family
Est. Annual Taxes
- $1,773
Year Built
- Built in 1968
Lot Details
- 6,016 Sq Ft Lot
- Block Wall Fence
- Misting System
- Front and Back Yard Sprinklers
- Sprinklers on Timer
- Grass Covered Lot
Home Design
- Composition Roof
- Block Exterior
Interior Spaces
- 1,580 Sq Ft Home
- 1-Story Property
- Ceiling Fan
- Skylights
- Double Pane Windows
- Vinyl Clad Windows
Kitchen
- Eat-In Kitchen
- Granite Countertops
Flooring
- Floors Updated in 2025
- Carpet
- Tile
Bedrooms and Bathrooms
- 3 Bedrooms
- 2 Bathrooms
Parking
- 3 Open Parking Spaces
- 1 Carport Space
- RV Gated
Pool
- Play Pool
- Fence Around Pool
Schools
- Holdeman Elementary School
- Geneva Epps Mosley Middle School
- Tempe High School
Utilities
- Cooling Available
- Heating Available
- High Speed Internet
- Cable TV Available
Additional Features
- Solar Power System
- Outdoor Storage
Community Details
- No Home Owners Association
- Association fees include no fees
- Peterson Park Sub Plat 1 Subdivision
Listing and Financial Details
- Home warranty included in the sale of the property
- Tax Lot 42
- Assessor Parcel Number 123-57-042
Map
Home Values in the Area
Average Home Value in this Area
Property History
| Date | Event | Price | Change | Sq Ft Price |
|---|---|---|---|---|
| 04/22/2025 04/22/25 | Sold | $435,000 | +1.2% | $275 / Sq Ft |
| 03/20/2025 03/20/25 | Pending | -- | -- | -- |
| 03/07/2025 03/07/25 | For Sale | $430,000 | +74.8% | $272 / Sq Ft |
| 08/21/2017 08/21/17 | Sold | $246,000 | -1.6% | $138 / Sq Ft |
| 06/29/2017 06/29/17 | Price Changed | $249,890 | 0.0% | $140 / Sq Ft |
| 06/22/2017 06/22/17 | Price Changed | $249,900 | 0.0% | $140 / Sq Ft |
| 06/15/2017 06/15/17 | Price Changed | $249,950 | 0.0% | $140 / Sq Ft |
| 06/08/2017 06/08/17 | Price Changed | $249,999 | -4.9% | $140 / Sq Ft |
| 06/01/2017 06/01/17 | Price Changed | $262,900 | 0.0% | $147 / Sq Ft |
| 05/25/2017 05/25/17 | Price Changed | $262,950 | 0.0% | $147 / Sq Ft |
| 05/18/2017 05/18/17 | For Sale | $263,000 | -- | $147 / Sq Ft |
Tax History
| Year | Tax Paid | Tax Assessment Tax Assessment Total Assessment is a certain percentage of the fair market value that is determined by local assessors to be the total taxable value of land and additions on the property. | Land | Improvement |
|---|---|---|---|---|
| 2025 | $1,773 | $18,304 | -- | -- |
| 2024 | $1,751 | $17,433 | -- | -- |
| 2023 | $1,751 | $33,730 | $6,740 | $26,990 |
| 2022 | $1,672 | $24,480 | $4,890 | $19,590 |
| 2021 | $1,705 | $22,000 | $4,400 | $17,600 |
| 2020 | $1,649 | $20,200 | $4,040 | $16,160 |
| 2019 | $1,166 | $16,510 | $3,300 | $13,210 |
| 2018 | $1,135 | $14,320 | $2,860 | $11,460 |
| 2017 | $1,100 | $12,770 | $2,550 | $10,220 |
| 2016 | $1,094 | $10,910 | $2,180 | $8,730 |
| 2015 | $1,058 | $9,960 | $1,990 | $7,970 |
Mortgage History
| Date | Status | Loan Amount | Loan Type |
|---|---|---|---|
| Open | $306,763 | New Conventional | |
| Closed | $245,042 | New Conventional | |
| Closed | $241,645 | New Conventional | |
| Closed | $241,544 | FHA | |
| Closed | $168,000 | New Conventional | |
| Closed | $144,485 | FHA | |
| Closed | $110,195 | FHA | |
| Closed | $135,000 | New Conventional | |
| Previous Owner | $133,350 | Purchase Money Mortgage | |
| Previous Owner | $133,119 | FHA | |
| Previous Owner | $60,501 | FHA |
Deed History
| Date | Type | Sale Price | Title Company |
|---|---|---|---|
| Interfamily Deed Transfer | -- | Amrock | |
| Interfamily Deed Transfer | -- | None Available | |
| Interfamily Deed Transfer | -- | None Available | |
| Interfamily Deed Transfer | -- | None Available | |
| Quit Claim Deed | -- | Sterling Title Agency Llc | |
| Quit Claim Deed | -- | Camelback Title Agency | |
| Interfamily Deed Transfer | -- | Camelback Title Agency | |
| Interfamily Deed Transfer | -- | Camelback Title Agency Llc | |
| Interfamily Deed Transfer | -- | Camelback Title Agency Llc | |
| Interfamily Deed Transfer | -- | None Available | |
| Interfamily Deed Transfer | -- | Land Title Agency Of Az Inc | |
| Warranty Deed | $135,000 | Land Title Agency | |
| Joint Tenancy Deed | $61,000 | Chicago Title Insurance Co |
Similar Homes in Tempe, AZ
Source: Arizona Regional Multiple Listing Service (ARMLS)
MLS Number: 6832134
APN: 123-57-042
- 1512 W Fairmont Dr
- 3237 S Albert Ave
- 1646 W Fairmont Dr
- 1720 W Village Way
- 1706 W Village Way
- 1730 W Village Way
- 1639 W Village Way
- 3405 S Cutler Dr
- 1254 W Manhatton Dr
- 1231 W La Jolla Dr
- 2401 W Southern Ave Unit 213
- 2401 W Southern Ave Unit 465
- 2401 W Southern Ave Unit 402
- 2401 W Southern Ave Unit 131
- 2401 W Southern Ave Unit 6
- 2401 W Southern Ave Unit 181
- 2401 W Southern Ave Unit 476
- 2401 W Southern Ave Unit 204
- 2401 W Southern Ave Unit 481
- 2401 W Southern Ave Unit 376

