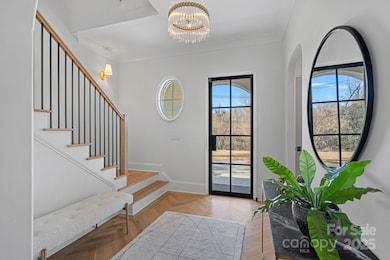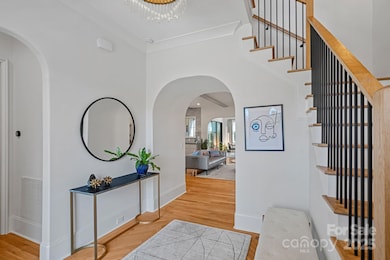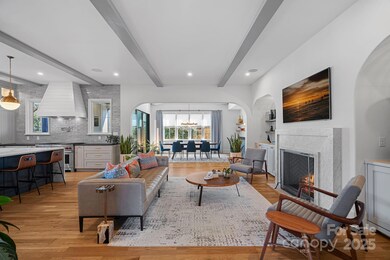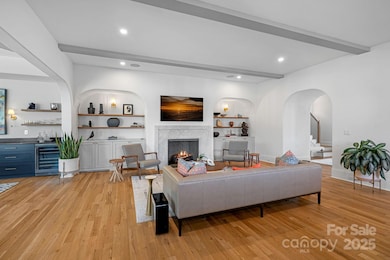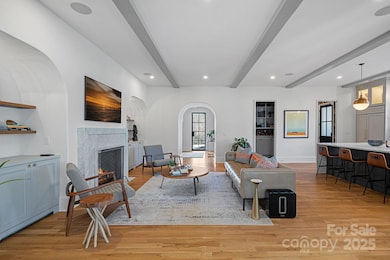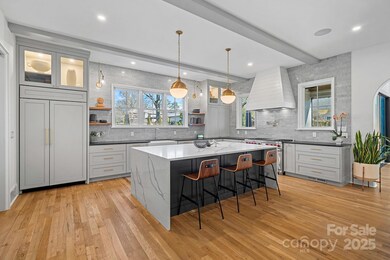
3027 Westfield Rd Charlotte, NC 28209
Myers Park NeighborhoodHighlights
- Open Floorplan
- Traditional Architecture
- Mud Room
- Selwyn Elementary Rated A-
- Wood Flooring
- Wine Refrigerator
About This Home
As of March 2025Luxury like-new THR Design Build townhome situated across from the Myers Park Greenway. Stunning light-filled open living spaces perfectly designed for relaxing at home and entertaining with ease. Gourmet kitchen includes 48” Wolf dual fuel range, custom hood, 48” Sub-Zero built-in refrigerator, walk-in pantry. Great room with built-ins flanking the fireplace opens to spacious dining room. Upper level offers serene primary suite with spa-like bathroom and custom closet. 2 additional guest rooms + laundry room on upper level. Enormous 3rd floor bonus/media room with incredible walk-in storage. Slide open the glass doors off dining room and enjoy seamless indoor/outdoor living on the screen porch with fireplace that overlooks beautifully landscaped private backyard. 2 car detached garage with finished studio/bonus room with kitchenette and bathroom. White oak floors throughout, and plenty of parking in the circular driveway. Enjoy the greenway, Freedom Park, shopping and so much more!
Last Agent to Sell the Property
Dickens Mitchener & Associates Inc Brokerage Email: MWells@dickensmitchener.com License #290021

Townhouse Details
Home Type
- Townhome
Est. Annual Taxes
- $13,298
Year Built
- Built in 2022
Lot Details
- Back Yard Fenced
- Irrigation
Parking
- 2 Car Detached Garage
- Electric Vehicle Home Charger
- Front Facing Garage
- Circular Driveway
Home Design
- Traditional Architecture
- Brick Exterior Construction
Interior Spaces
- 3-Story Property
- Open Floorplan
- Sound System
- Built-In Features
- Window Treatments
- Pocket Doors
- Mud Room
- Entrance Foyer
- Family Room with Fireplace
- Screened Porch
- Crawl Space
Kitchen
- Double Oven
- Gas Cooktop
- Microwave
- Dishwasher
- Wine Refrigerator
- Kitchen Island
- Disposal
Flooring
- Wood
- Tile
Bedrooms and Bathrooms
- Walk-In Closet
Outdoor Features
- Fireplace in Patio
Schools
- Selwyn Elementary School
- Alexander Graham Middle School
- Myers Park High School
Utilities
- Central Air
- Heat Pump System
- Power Generator
- Tankless Water Heater
- Gas Water Heater
Listing and Financial Details
- Assessor Parcel Number 151-14-349
Community Details
Overview
- Built by THR Design Build
- Myers Park Subdivision
Security
- Card or Code Access
Map
Home Values in the Area
Average Home Value in this Area
Property History
| Date | Event | Price | Change | Sq Ft Price |
|---|---|---|---|---|
| 03/11/2025 03/11/25 | Sold | $2,375,000 | -1.0% | $565 / Sq Ft |
| 01/23/2025 01/23/25 | For Sale | $2,400,000 | +39.1% | $571 / Sq Ft |
| 03/07/2022 03/07/22 | Sold | $1,725,000 | 0.0% | $945 / Sq Ft |
| 02/05/2022 02/05/22 | Pending | -- | -- | -- |
| 01/05/2022 01/05/22 | For Sale | $1,725,000 | -- | $945 / Sq Ft |
Tax History
| Year | Tax Paid | Tax Assessment Tax Assessment Total Assessment is a certain percentage of the fair market value that is determined by local assessors to be the total taxable value of land and additions on the property. | Land | Improvement |
|---|---|---|---|---|
| 2023 | $13,298 | $1,711,160 | $540,000 | $1,171,160 |
| 2022 | $10,592 | $1,097,600 | $593,800 | $503,800 |
Mortgage History
| Date | Status | Loan Amount | Loan Type |
|---|---|---|---|
| Previous Owner | $750,000 | New Conventional |
Deed History
| Date | Type | Sale Price | Title Company |
|---|---|---|---|
| Warranty Deed | $2,375,000 | Barristers Title Services Of T | |
| Warranty Deed | $3,450 | Doyle & Wallace Pllc |
Similar Home in Charlotte, NC
Source: Canopy MLS (Canopy Realtor® Association)
MLS Number: 4214663
APN: 151-143-49
- 379 Ridgewood Ave
- 330 Ridgewood Ave
- 1831 Jameston Dr Unit 1831
- 303 Hillside Ave
- 1817 Jameston Dr
- 3937 Arbor Ln Unit H
- 1239 Reece Rd
- 1972 Maryland Ave
- 1969 Maryland Ave
- 1300 Reece Rd Unit 200
- 1300 Reece Rd Unit 302
- 1754 Sterling Rd
- 1446 Townes Rd
- 1105 Reece Rd
- 3722 Park Rd Unit Q
- 3726 Park Rd
- 2714 Selwyn Ave
- 2810 Selwyn Ave Unit 410
- 722 Hillside Ave
- 1623 Geneva Ct

