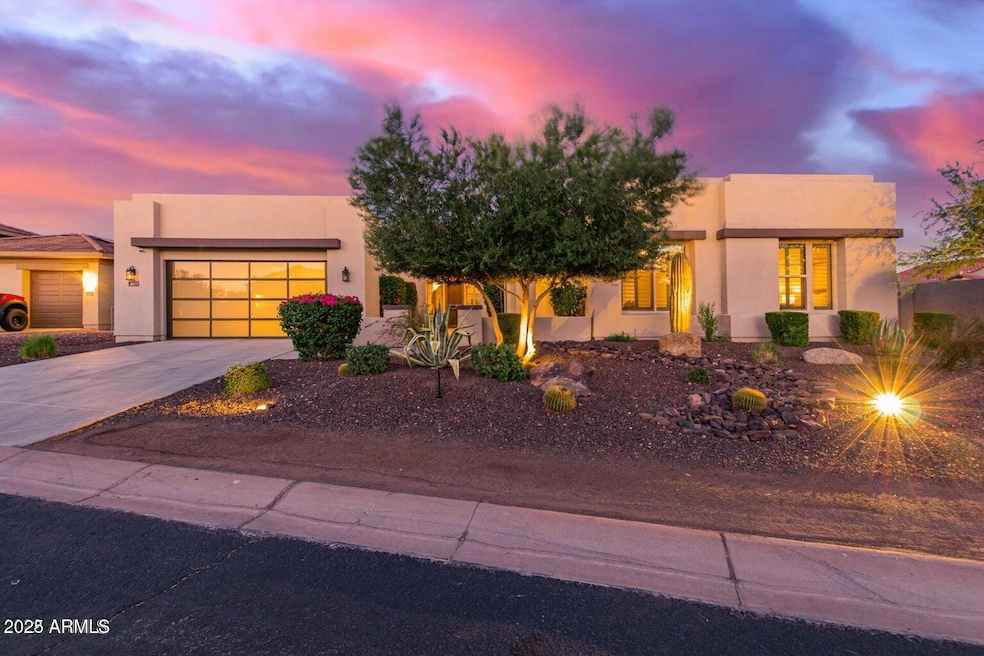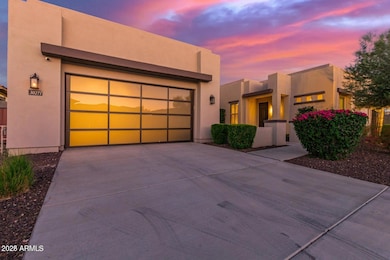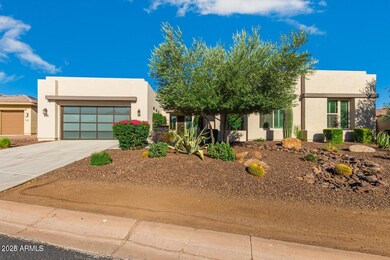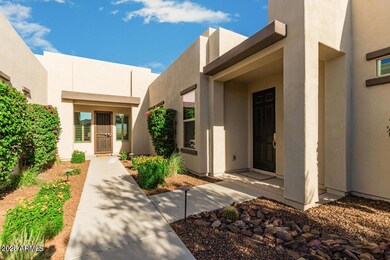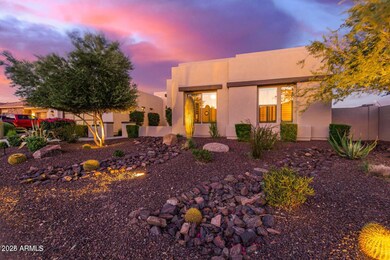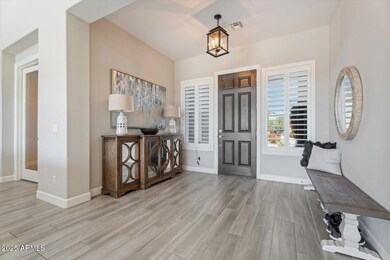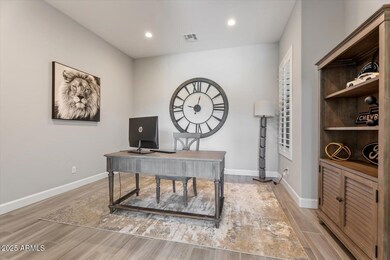
30271 N 117th Dr Peoria, AZ 85383
Vistancia NeighborhoodEstimated payment $9,040/month
Highlights
- Golf Course Community
- Fitness Center
- Heated Pool
- Lake Pleasant Elementary School Rated A-
- Gated with Attendant
- 0.44 Acre Lot
About This Home
Discover one of the finest homes for sale in Peoria AZ — a truly exceptional, custom-built Costellana model by Toll Brothers, perfectly situated on a nearly 19,000 sq ft premium lot in the prestigious gated enclave of Blackstone at Vistancia. Experience the essence of luxury Arizona living in a residence that seamlessly blends elegance, privacy, and timeless architectural detail. Unlike any other homes for sale in Peoria AZ, this masterpiece offers a rare combination of bold design and thoughtful craftsmanship.
From the moment you arrive, the striking elevation and soaring ceilings set the tone for what lies within. The open-concept layout is bathed in natural light, highlighting spectacular views and creating a seamless flow throughout the living spaces. Outside, your own private resort awaits, complete with a heated pool, a modern putting green, gas fire pit, shaded lounge areas, and lush, low-maintenance turf, all framed by breathtaking mountain and sunrise views that epitomize the best of Peoria luxury living.
Whether entertaining guests or enjoying a quiet night in, this home delivers. The detached Casita features its own living room, bedroom, and full bath ideal for multigenerational living, a dedicated office, or an elevated guest suite. Inside the main home, you'll find three generously sized bedrooms, a flexible bonus room (easily converted to a fourth bedroom), a formal dining space, private office, and a grand great room with vaulted ceilings that truly impress.
The magic of indoor-outdoor living comes alive with expansive accordion glass doors that dissolve the boundary between the interior and the stunning backyard. Just steps away, the gourmet kitchen is a chef's dream expertly designed for both everyday function and elevated entertaining, with premium finishes and an effortless layout.
Car enthusiasts and outdoor lovers alike will appreciate the oversized, tall garage perfect for lifted trucks, off-road toys, storage, or even a custom workshop. This home adapts beautifully to a variety of lifestyles, blending luxury with flexibility.
Enjoy the exclusive amenities of Blackstone with optional social memberships at Blackstone Country Club, featuring private dining, a resort-style pool, a top-tier fitness center, pickleball courts, and a thriving social calendar, all without requiring a golf membership.
This is more than just one of the many homes for sale in Peoria AZ, it's a rare opportunity to claim a one-of-a-kind luxury residence in one of the state's most coveted communities. For those seeking a lifestyle defined by elegance, comfort, and unmatched surroundings, this home stands apart from all other homes for sale in Peoria AZ.
Don't miss your chance to experience the pinnacle of refined desert living. Explore the finest homes for sale in Peoria AZ today, starting with this extraordinary offering in Blackstone at Vistancia.
Home Details
Home Type
- Single Family
Est. Annual Taxes
- $5,481
Year Built
- Built in 2015
Lot Details
- 0.44 Acre Lot
- Desert faces the front of the property
- Block Wall Fence
- Artificial Turf
- Private Yard
HOA Fees
- $216 Monthly HOA Fees
Parking
- 4 Car Garage
- Tandem Parking
Home Design
- Contemporary Architecture
- Foam Roof
- Block Exterior
- Stucco
Interior Spaces
- 3,459 Sq Ft Home
- 1-Story Property
- Vaulted Ceiling
- Ceiling Fan
- Family Room with Fireplace
- Tile Flooring
- Mountain Views
- Security System Owned
Kitchen
- Eat-In Kitchen
- Breakfast Bar
- Gas Cooktop
- Built-In Microwave
- Kitchen Island
- Granite Countertops
Bedrooms and Bathrooms
- 3 Bedrooms
- Primary Bathroom is a Full Bathroom
- 2.5 Bathrooms
- Dual Vanity Sinks in Primary Bathroom
- Bathtub With Separate Shower Stall
Pool
- Heated Pool
- Pool Pump
Outdoor Features
- Fire Pit
Schools
- Lake Pleasant Elementary
- Liberty High School
Utilities
- Cooling Available
- Heating System Uses Natural Gas
- High Speed Internet
- Cable TV Available
Listing and Financial Details
- Tax Lot 43
- Assessor Parcel Number 503-81-554
Community Details
Overview
- Association fees include ground maintenance, street maintenance
- Ccmc Association, Phone Number (801) 618-8306
- Built by Toll Brothers
- Blackstone At Vistancia Parcels B6 & B9 Subdivision
Amenities
- Clubhouse
- Recreation Room
Recreation
- Golf Course Community
- Tennis Courts
- Community Playground
- Fitness Center
- Heated Community Pool
- Community Spa
- Bike Trail
Security
- Gated with Attendant
Map
Home Values in the Area
Average Home Value in this Area
Tax History
| Year | Tax Paid | Tax Assessment Tax Assessment Total Assessment is a certain percentage of the fair market value that is determined by local assessors to be the total taxable value of land and additions on the property. | Land | Improvement |
|---|---|---|---|---|
| 2025 | $5,481 | $50,877 | -- | -- |
| 2024 | $5,537 | $48,454 | -- | -- |
| 2023 | $5,537 | $87,000 | $17,400 | $69,600 |
| 2022 | $4,896 | $71,130 | $14,220 | $56,910 |
| 2021 | $5,067 | $64,360 | $12,870 | $51,490 |
| 2020 | $5,056 | $58,180 | $11,630 | $46,550 |
| 2019 | $4,870 | $54,260 | $10,850 | $43,410 |
| 2018 | $4,693 | $52,980 | $10,590 | $42,390 |
| 2017 | $4,644 | $45,310 | $9,060 | $36,250 |
| 2016 | $1,372 | $12,135 | $12,135 | $0 |
| 2015 | $1,374 | $9,696 | $9,696 | $0 |
Property History
| Date | Event | Price | Change | Sq Ft Price |
|---|---|---|---|---|
| 04/19/2025 04/19/25 | Price Changed | $1,499,000 | -6.2% | $433 / Sq Ft |
| 04/14/2025 04/14/25 | Price Changed | $1,598,000 | -0.1% | $462 / Sq Ft |
| 04/04/2025 04/04/25 | For Sale | $1,599,000 | +50.1% | $462 / Sq Ft |
| 06/22/2021 06/22/21 | Sold | $1,065,000 | -5.3% | $308 / Sq Ft |
| 05/12/2021 05/12/21 | Pending | -- | -- | -- |
| 05/06/2021 05/06/21 | Price Changed | $1,125,000 | +4.2% | $325 / Sq Ft |
| 05/06/2021 05/06/21 | For Sale | $1,080,000 | 0.0% | $312 / Sq Ft |
| 05/02/2021 05/02/21 | Pending | -- | -- | -- |
| 04/21/2021 04/21/21 | For Sale | $1,080,000 | +59.6% | $312 / Sq Ft |
| 07/07/2016 07/07/16 | Sold | $676,699 | -3.2% | $170 / Sq Ft |
| 04/15/2016 04/15/16 | Pending | -- | -- | -- |
| 12/28/2015 12/28/15 | For Sale | $698,995 | -- | $176 / Sq Ft |
Deed History
| Date | Type | Sale Price | Title Company |
|---|---|---|---|
| Warranty Deed | $1,065,000 | American Title Svc Agcy Llc | |
| Special Warranty Deed | $675,832 | Westminster Title Agency | |
| Special Warranty Deed | -- | Westminster Title Agency |
Mortgage History
| Date | Status | Loan Amount | Loan Type |
|---|---|---|---|
| Open | $788,100 | New Conventional | |
| Previous Owner | $592,194 | New Conventional |
Similar Homes in Peoria, AZ
Source: Arizona Regional Multiple Listing Service (ARMLS)
MLS Number: 6846781
APN: 503-81-554
- 11705 W Red Hawk Dr
- 11609 W Andrew Ln
- 30406 N 116th Ln
- 30505 N Sage Dr
- 11856 W Lone Tree Trail
- 30545 N Sage Dr Unit 4
- 30277 N 115th Ln
- 30556 N Sage Dr
- 11612 W Candelilla Way
- 11554 W Lone Tree Trail
- 30255 N 115th Dr
- 30401 N 115th Dr
- 11544 W Ashby Dr
- 11578 W Montansoro Ln
- 12035 W Red Hawk Dr
- 12047 W Red Hawk Dr
- 30787 N 118th Ln
- 30787 N 118th Ln Unit 3
- 12073 W Desert Mirage Dr
- 29715 N 119th Ln
