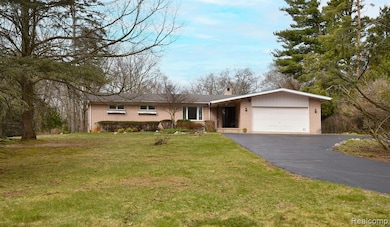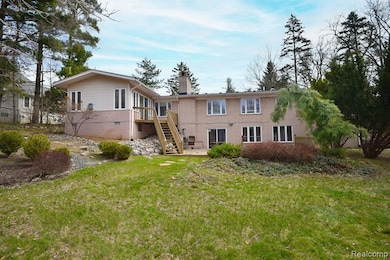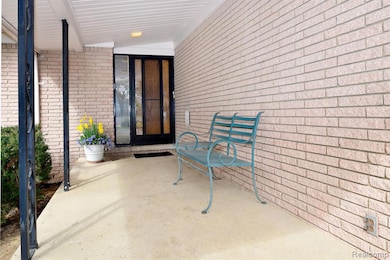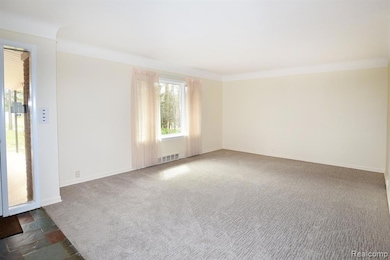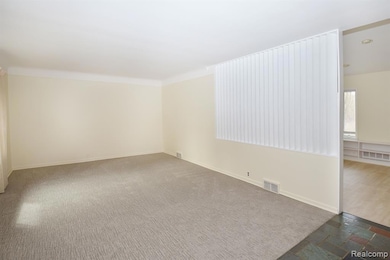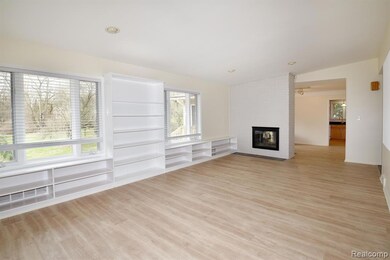30273 Rosemond Dr Franklin, MI 48025
Franklin NeighborhoodHighlights
- Deck
- Wooded Lot
- No HOA
- Wylie E. Groves High School Rated A+
- Ranch Style House
- Double Oven
About This Home
Very special light-filled updated sprawling ranch with a mid-century flair on a spectacular 1.5 acre rolling private lot in Franklin with exemplary Birmingham schools, and awesome walk-out lower level with huge rec room and 2nd. kitchen. Freshly painted, some newer carpet and newer laminate "wood" flooring, amazing kitchen with granite counters opens to gathering area with fireplace (casual eating area combined with 2nd family room) and door -wall to balcony with staircase to lower level deck overlooking expansive serene lot. Additional features include amazing walk-out lower level with 2nd kitchen, powder room, super spacious Recreation room featuring gorgeous fireplace, possible office/work space with daylight window and another full bath.(tub/shower currently inoperable but Landlord will repair prior to occupancy if Tenant desires). Charming architecture with coved ceilings, slate foyer, some mid-century touches and a wonderful and flexible floor plan. Tenant must complete application, provide a current credit report, and provide a 1 1/2 security deposit.Pets allowed with $250 non refundable deposit per pet.
Home Details
Home Type
- Single Family
Est. Annual Taxes
- $5,274
Year Built
- Built in 1960
Lot Details
- 1.57 Acre Lot
- Street terminates at a dead end
- Wooded Lot
Home Design
- Ranch Style House
- Brick Exterior Construction
- Poured Concrete
- Asphalt Roof
Interior Spaces
- 2,266 Sq Ft Home
- Ceiling Fan
- Gas Fireplace
- Family Room with Fireplace
- Dining Room with Fireplace
- Finished Basement
Kitchen
- Double Oven
- Built-In Electric Oven
- Gas Cooktop
- Range Hood
- Recirculated Exhaust Fan
- Microwave
- Ice Maker
- Dishwasher
- Disposal
Bedrooms and Bathrooms
- 3 Bedrooms
Laundry
- Dryer
- Washer
Home Security
- Security System Owned
- Carbon Monoxide Detectors
Parking
- 2.5 Car Direct Access Garage
- Garage Door Opener
Outdoor Features
- Deck
- Exterior Lighting
Location
- Ground Level
Utilities
- Forced Air Heating and Cooling System
- Heating System Uses Natural Gas
- Water Purifier is Owned
- Water Softener is Owned
- Cable TV Available
Listing and Financial Details
- Security Deposit $5,925
- 12 Month Lease Term
- Assessor Parcel Number 2407151019
Community Details
Overview
- No Home Owners Association
- Suprvr's Plat Of Rosemond Estates Franklin Subdivision
- On-Site Maintenance
Amenities
- Community Barbecue Grill
- Laundry Facilities
Pet Policy
- Dogs and Cats Allowed
Map
Source: Realcomp
MLS Number: 20250024481
APN: 24-07-151-019
- 29755 Rosemond Dr
- 27165 Farmbrook Villa Dr
- 30545 Inkster Rd
- 29765 Farmbrook Villa Ln
- 27213 Farmbrook Villa Dr Unit 18
- 26889 Farmbrook Villa Dr Unit 91
- 31040 Woodside Dr
- 31145 Woodside Dr
- 28107 New Bedford Dr
- 27423 W 12 Mile Rd
- 28670 Inkster Rd
- 25705 Farmbrook Rd
- 28405 Danvers Ct
- 26335 Woodlore Rd
- 26565 Scenic Dr
- 26061 Hawthorne Dr
- 99999 Farmbrook Rd
- 31050 Briarcliff Rd
- 29232 Wellington St
- 28084 Tyler St

