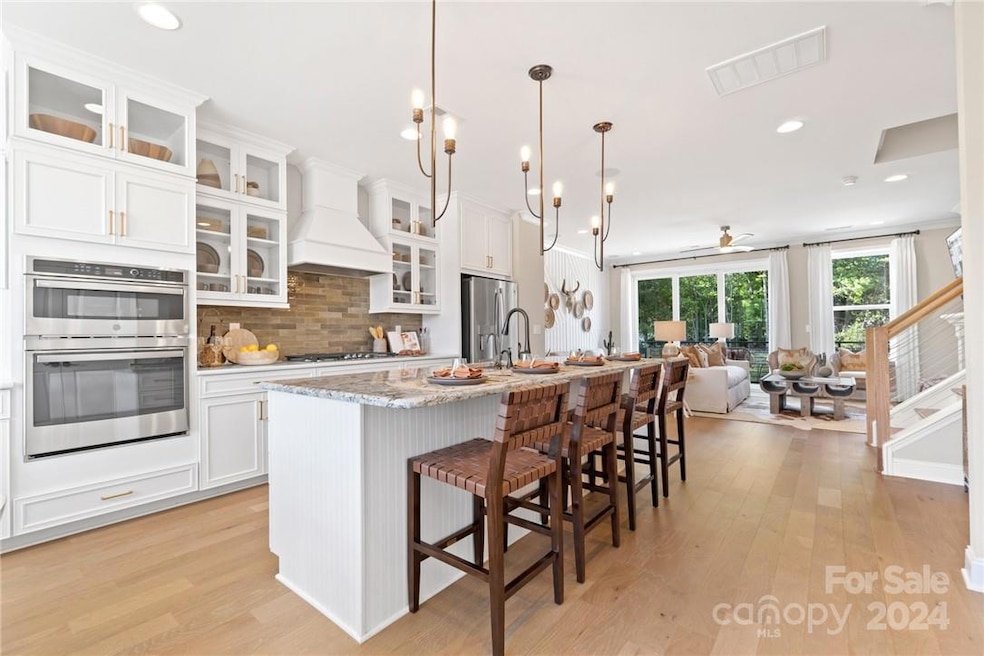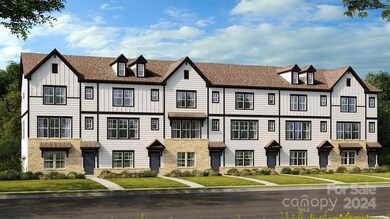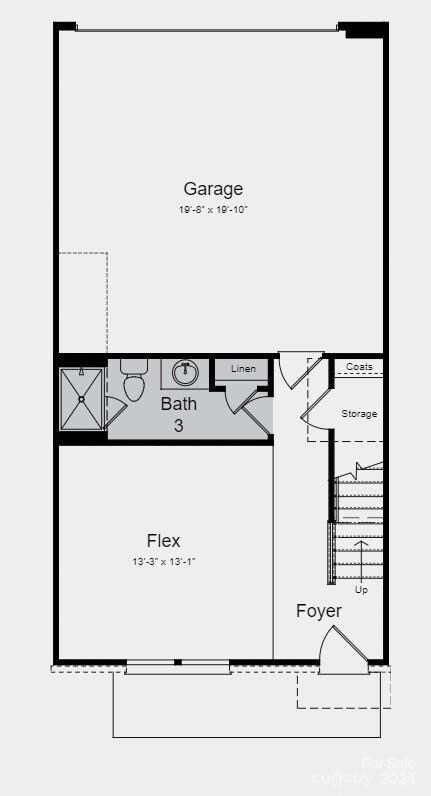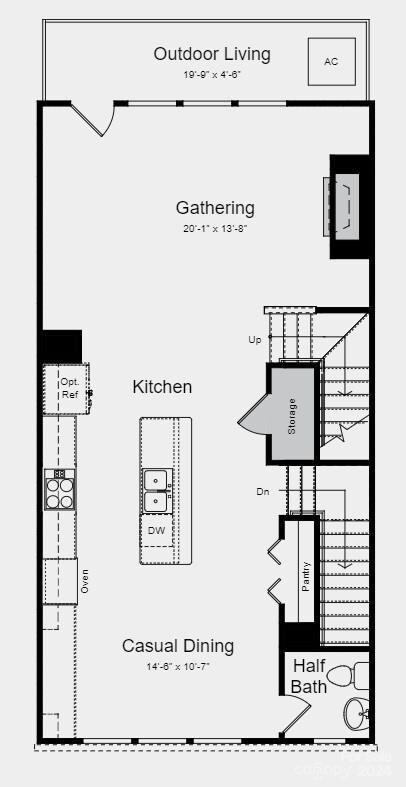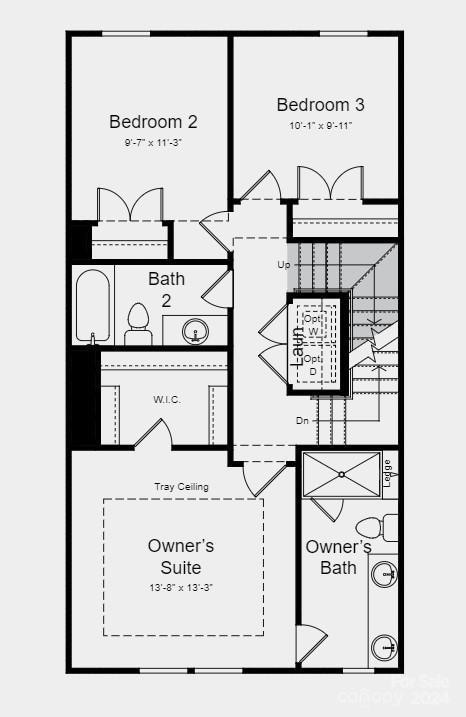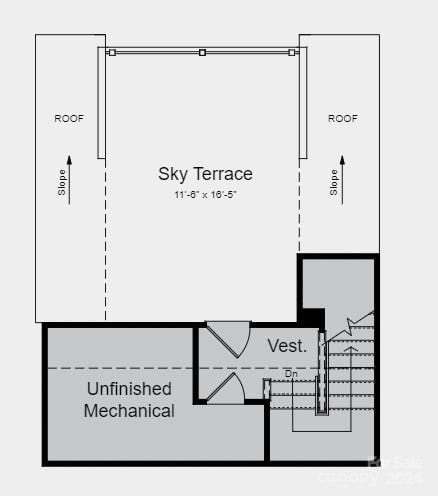
3028 Oak Landing Dr Charlotte, NC 28205
Oakhurst NeighborhoodHighlights
- New Construction
- Deck
- Lawn
- Open Floorplan
- Transitional Architecture
- Rear Porch
About This Home
As of December 2024MLS#4143161 REPRESENTATIVE PHOTOS ADDED. Ready Now! The Breckenridge II plan is a 3-story new construction townhome in Charlotte, NC with available rooftop sky terrace. Beginning on the ground floor, a large flex space is accessed from the 2-car garage or main entrance with an inviting foyer leading the way upstairs to the main living area of the home. The second floor offers a beautiful open-concept layout that includes a large gathering room with deck, a deluxe gourmet kitchen with a spacious center-island and bright dining room with adjacent powder room. Available upgrades on the second level include a beverage center, sliding glass doors and gathering room fireplace. All 3 bedrooms, including the deluxe owner's suite, are found on the third floor along with the conveniently located laundry room and secondary bath.
Last Agent to Sell the Property
Taylor Morrison of Carolinas Inc Brokerage Email: clisiecki@taylormorrison.com License #277343
Townhouse Details
Home Type
- Townhome
Est. Annual Taxes
- $51
Year Built
- Built in 2024 | New Construction
Lot Details
- Lawn
HOA Fees
- $220 Monthly HOA Fees
Parking
- 2 Car Attached Garage
- Rear-Facing Garage
- Garage Door Opener
Home Design
- Transitional Architecture
- Brick Exterior Construction
- Slab Foundation
- Hardboard
Interior Spaces
- 4-Story Property
- Open Floorplan
- Entrance Foyer
- Great Room with Fireplace
- Electric Dryer Hookup
Kitchen
- Built-In Oven
- Gas Cooktop
- Microwave
- Plumbed For Ice Maker
- Dishwasher
- Kitchen Island
- Disposal
Flooring
- Tile
- Vinyl
Bedrooms and Bathrooms
- 3 Bedrooms
- Walk-In Closet
Outdoor Features
- Deck
- Rear Porch
Schools
- Oakhurst Steam Academy Elementary School
- Eastway Middle School
- Garinger High School
Utilities
- Forced Air Zoned Heating and Cooling System
- Vented Exhaust Fan
- Tankless Water Heater
- Gas Water Heater
Community Details
- Realmanage Association
- Built by Taylor Morrison
- Hudson Oaks Subdivision, Breckenridge Ii Floorplan
- Mandatory home owners association
Listing and Financial Details
- Assessor Parcel Number 16105650
Map
Home Values in the Area
Average Home Value in this Area
Property History
| Date | Event | Price | Change | Sq Ft Price |
|---|---|---|---|---|
| 12/12/2024 12/12/24 | Sold | $516,800 | -0.6% | $227 / Sq Ft |
| 11/04/2024 11/04/24 | Pending | -- | -- | -- |
| 10/14/2024 10/14/24 | Price Changed | $520,000 | 0.0% | $228 / Sq Ft |
| 10/14/2024 10/14/24 | For Sale | $520,000 | -4.9% | $228 / Sq Ft |
| 09/03/2024 09/03/24 | Pending | -- | -- | -- |
| 08/22/2024 08/22/24 | Price Changed | $546,990 | -7.3% | $240 / Sq Ft |
| 07/05/2024 07/05/24 | Price Changed | $589,990 | -1.7% | $259 / Sq Ft |
| 06/07/2024 06/07/24 | Price Changed | $599,989 | -2.6% | $263 / Sq Ft |
| 05/21/2024 05/21/24 | For Sale | $615,989 | -- | $271 / Sq Ft |
Tax History
| Year | Tax Paid | Tax Assessment Tax Assessment Total Assessment is a certain percentage of the fair market value that is determined by local assessors to be the total taxable value of land and additions on the property. | Land | Improvement |
|---|---|---|---|---|
| 2023 | $51 | $115,000 | $115,000 | $0 |
| 2022 | $820 | $85,000 | $85,000 | $0 |
Mortgage History
| Date | Status | Loan Amount | Loan Type |
|---|---|---|---|
| Open | $490,960 | New Conventional |
Deed History
| Date | Type | Sale Price | Title Company |
|---|---|---|---|
| Special Warranty Deed | $517,000 | None Listed On Document |
Similar Homes in Charlotte, NC
Source: Canopy MLS (Canopy Realtor® Association)
MLS Number: 4143161
APN: 161-056-50
- 6027 Towering Oaks Dr
- 2019 Mandarin Blvd
- 2025 Mandarin Blvd
- 2021 Mandarin Blvd
- 1720 Coral Bark Ln Unit KH15
- 2021 Summey Ave
- 1814 Shumard Ln
- 4808 Doris Ave
- 1932 Catkin Ln
- 2002 Summey Ave Unit 4
- 2002 Summey Ave Unit 3
- 5120 Silabert Ave
- 4801 Elder Ave
- 4735 Elder Ave
- 1905 Summey Ave
- 1518 Sylvia Ct
- 1041 Cutler Place
- 5304 Silabert Ave
- 1716 Dallas Ave
- 6027 Pivot Ct
