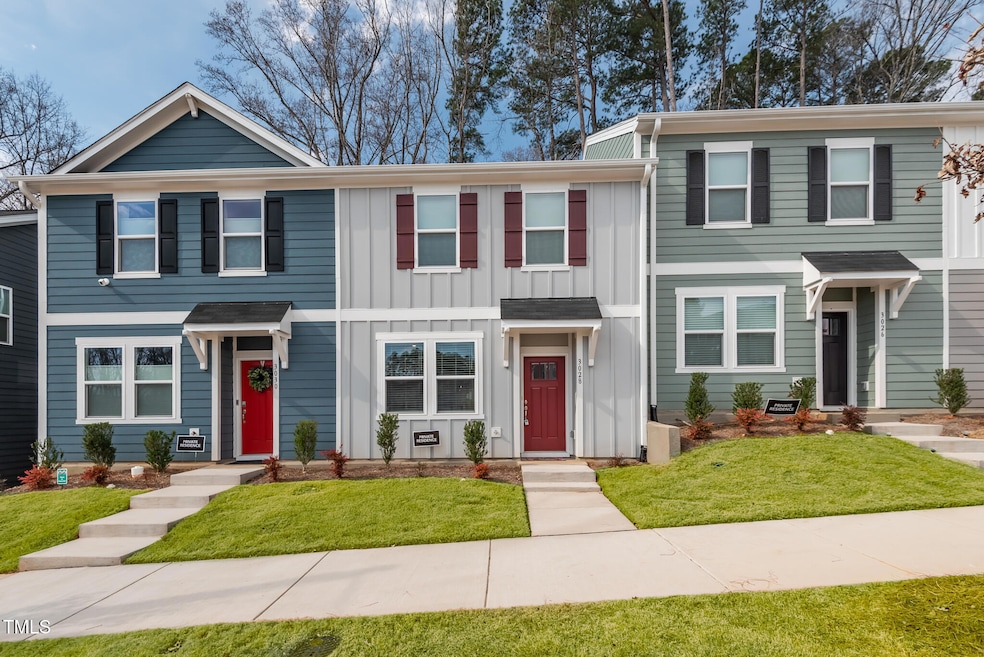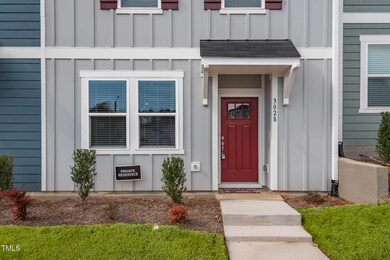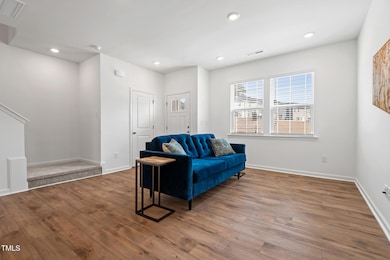
3028 Spline Cir Raleigh, NC 27610
South Raleigh NeighborhoodEstimated payment $2,023/month
Highlights
- Open Floorplan
- Traditional Architecture
- Quartz Countertops
- Middle Creek High Rated A-
- High Ceiling
- Separate Shower in Primary Bathroom
About This Home
INVESTORS...Welcome to this barely lived-in townhome in the popular Liberty Station neighborhood in SE Raleigh. Featuring 9' ceilings on the 1st floor, LVP flooring, and a great open concept floor plan great for entertaining. The Kitchen has upgraded features including 42'' White Cabinets, Quartz Countertops, Bianco Tile Backsplash + SS appliances. The Living Room and dIning areas are very spacious. Upstairs, the primary suite has walk-in closet and ensuite w/ white tile and glass door shower. The 2 other bedrooms are generously-sized. This townhome has great closet space, a patio that backs to the woods- great for privacy. Washer, dryer & refrigerator will convey. Great location minutes to Downtown Raleigh, I-40,Walnut Creek Amphitheater, and White Oak Crossing.
Minutes to Downtown Raleigh, I-40,Walnut Creek Amphitheater, and White Oak Crossing.
Townhouse Details
Home Type
- Townhome
Est. Annual Taxes
- $773
Year Built
- Built in 2023
Lot Details
- 1,307 Sq Ft Lot
- Two or More Common Walls
- Landscaped
HOA Fees
- $145 Monthly HOA Fees
Home Design
- Traditional Architecture
- Slab Foundation
- Shingle Roof
Interior Spaces
- 1,353 Sq Ft Home
- 2-Story Property
- Open Floorplan
- Smooth Ceilings
- High Ceiling
- Ceiling Fan
- Insulated Windows
- Sliding Doors
- Living Room
- Dining Room
- Pull Down Stairs to Attic
Kitchen
- Self-Cleaning Oven
- Electric Cooktop
- Microwave
- Dishwasher
- Quartz Countertops
Flooring
- Carpet
- Luxury Vinyl Tile
Bedrooms and Bathrooms
- 3 Bedrooms
- Walk-In Closet
- Double Vanity
- Low Flow Plumbing Fixtures
- Separate Shower in Primary Bathroom
- Bathtub with Shower
Laundry
- Laundry Room
- Dryer
- Washer
Home Security
Parking
- No Garage
- On-Street Parking
- Open Parking
- Parking Lot
- Unassigned Parking
Eco-Friendly Details
- Energy-Efficient Lighting
- Energy-Efficient Thermostat
Outdoor Features
- Patio
- Outdoor Storage
- Rain Gutters
Schools
- Smith Elementary School
- North Garner Middle School
- Middle Creek High School
Utilities
- Forced Air Zoned Heating and Cooling System
- Natural Gas Connected
- High Speed Internet
- Cable TV Available
Listing and Financial Details
- Assessor Parcel Number 1702739599
Community Details
Overview
- Association fees include ground maintenance
- Ppm Association, Phone Number (919) 848-4911
- Built by KB Homes
- Liberty Station Subdivision
- Maintained Community
Security
- Fire and Smoke Detector
Map
Home Values in the Area
Average Home Value in this Area
Tax History
| Year | Tax Paid | Tax Assessment Tax Assessment Total Assessment is a certain percentage of the fair market value that is determined by local assessors to be the total taxable value of land and additions on the property. | Land | Improvement |
|---|---|---|---|---|
| 2024 | $773 | $89,000 | $50,000 | $39,000 |
| 2023 | $273 | $25,000 | $25,000 | $0 |
Property History
| Date | Event | Price | Change | Sq Ft Price |
|---|---|---|---|---|
| 03/19/2025 03/19/25 | Price Changed | $325,000 | -1.5% | $240 / Sq Ft |
| 03/07/2025 03/07/25 | For Sale | $329,999 | +5.1% | $244 / Sq Ft |
| 03/14/2024 03/14/24 | Sold | $314,128 | 0.0% | $237 / Sq Ft |
| 12/16/2023 12/16/23 | Off Market | $314,128 | -- | -- |
| 11/05/2023 11/05/23 | Pending | -- | -- | -- |
| 11/03/2023 11/03/23 | For Sale | $314,128 | -- | $237 / Sq Ft |
Similar Homes in the area
Source: Doorify MLS
MLS Number: 10079524
APN: 1702.16-73-9599-000
- 441 Hacksaw Trail
- 449 Hacksaw Trail
- 3010 Garner Rd Unit 101 & 102
- 3010 Garner Rd Unit 102
- 3010 Garner Rd Unit 101
- 428 Como Dr
- 500 E Tryon Rd
- 2717 Newbold St
- 2701 Newbold St
- 2517 Newbold St
- 2824 Wyncote Dr
- 1109 Renewal Place
- 1120 Renewal Place Unit 108
- 613 Peach Rd
- 1121 Consortium Dr Unit 110
- 604 Essington Place
- 1017 Southerlund Rd
- 1106 Northview St
- 820 Newcombe Rd
- 805 Newcombe Rd






