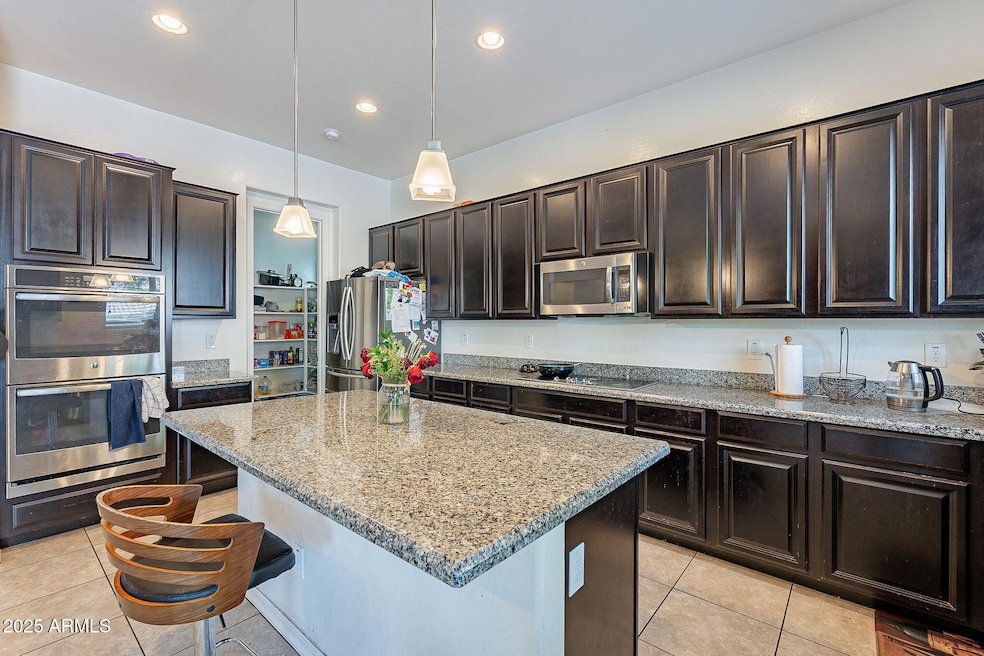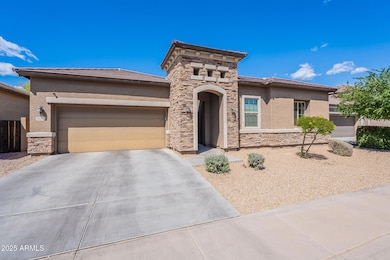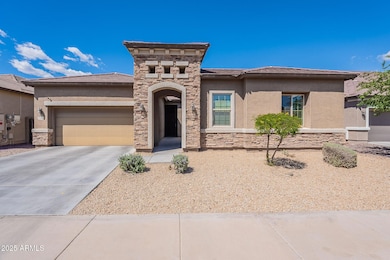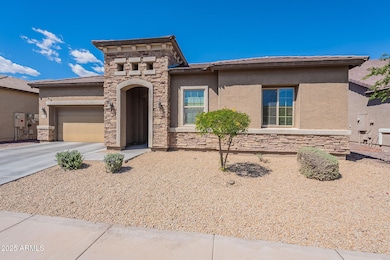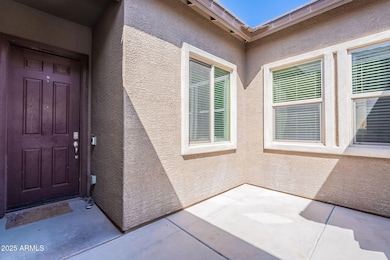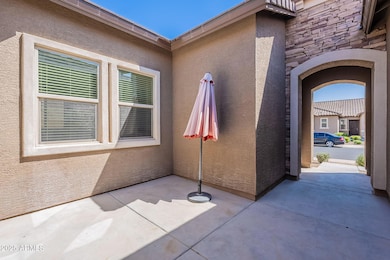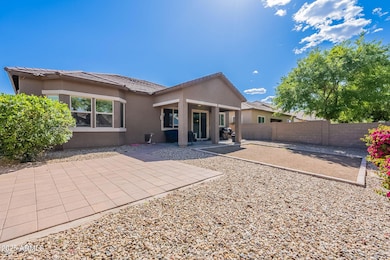
3028 W T Ryan Ln Phoenix, AZ 85041
Laveen NeighborhoodEstimated payment $2,934/month
Highlights
- Granite Countertops
- Oversized Parking
- Dual Vanity Sinks in Primary Bathroom
- Phoenix Coding Academy Rated A
- Double Pane Windows
- Cooling Available
About This Home
Discover luxury living in this amazing 3-bedroom, 2.5-bath family home, nestled in a highly sought-after gated community. Designed for both elegance and functionality, this home features a Separate office, a versatile teen room, and spacious living and family rooms, offering plenty of space for work, play, and relaxation.The gourmet kitchen is a chef's dream, boasting granite countertops, rich cherrywood cabinetry, stainless steel appliances, a double oven, stylish pendant lighting, and a huge walk-in pantry.Retreat to the expansive primary suite, where a massive walk-in closet, dual sinks, and a spa-like bath with a walk-in shower create the perfect sanctuary.Enjoy outdoor living in the beautifully landscaped backyard, featuring an extended covered patio, paver pad large grass space, and view fencing that enhances the serene surroundings. Bonus, Cozy Courtyard in the Front too!Additional upgrades include 10-foot ceilings, a water softener, and NEW AC! Conveniently located near shopping, top-rated schools, major freeways, the airport, downtown, and South Mountain's scenic trails, this home offers the perfect blend of comfort, security, and convenience.Don't miss this rare opportunity to own a home in this exclusive community!
Open House Schedule
-
Friday, May 02, 202512:00 to 3:00 pm5/2/2025 12:00:00 PM +00:005/2/2025 3:00:00 PM +00:00Add to Calendar
Home Details
Home Type
- Single Family
Est. Annual Taxes
- $2,480
Year Built
- Built in 2014
Lot Details
- 6,900 Sq Ft Lot
- Wrought Iron Fence
- Block Wall Fence
- Front and Back Yard Sprinklers
- Sprinklers on Timer
- Grass Covered Lot
HOA Fees
- $165 Monthly HOA Fees
Parking
- 2 Car Garage
- Oversized Parking
Home Design
- Wood Frame Construction
- Tile Roof
- Stone Exterior Construction
- Stucco
Interior Spaces
- 2,357 Sq Ft Home
- 1-Story Property
- Ceiling height of 9 feet or more
- Ceiling Fan
- Double Pane Windows
- Security System Owned
- Washer and Dryer Hookup
Kitchen
- Breakfast Bar
- Kitchen Island
- Granite Countertops
Flooring
- Carpet
- Tile
Bedrooms and Bathrooms
- 3 Bedrooms
- Primary Bathroom is a Full Bathroom
- 3 Bathrooms
- Dual Vanity Sinks in Primary Bathroom
- Bathtub With Separate Shower Stall
Schools
- Bernard Black Elementary School
- Cesar Chavez High School
Utilities
- Cooling System Updated in 2024
- Cooling Available
- Heating Available
- High Speed Internet
- Cable TV Available
Listing and Financial Details
- Tax Lot 34
- Assessor Parcel Number 105-88-876
Community Details
Overview
- Association fees include ground maintenance, street maintenance
- Oasis Community Mgmt Association, Phone Number (623) 241-7237
- Laveen Village 3 Subdivision
Recreation
- Community Playground
- Bike Trail
Map
Home Values in the Area
Average Home Value in this Area
Tax History
| Year | Tax Paid | Tax Assessment Tax Assessment Total Assessment is a certain percentage of the fair market value that is determined by local assessors to be the total taxable value of land and additions on the property. | Land | Improvement |
|---|---|---|---|---|
| 2025 | $2,480 | $18,826 | -- | -- |
| 2024 | $2,404 | $17,930 | -- | -- |
| 2023 | $2,404 | $33,500 | $6,700 | $26,800 |
| 2022 | $2,354 | $25,300 | $5,060 | $20,240 |
| 2021 | $2,428 | $24,610 | $4,920 | $19,690 |
| 2020 | $2,398 | $25,720 | $5,140 | $20,580 |
| 2019 | $2,316 | $22,980 | $4,590 | $18,390 |
| 2018 | $2,250 | $23,510 | $4,700 | $18,810 |
| 2017 | $2,097 | $22,600 | $4,520 | $18,080 |
| 2016 | $1,990 | $20,610 | $4,120 | $16,490 |
| 2015 | $1,849 | $15,010 | $3,000 | $12,010 |
Property History
| Date | Event | Price | Change | Sq Ft Price |
|---|---|---|---|---|
| 04/03/2025 04/03/25 | For Sale | $459,900 | +39.4% | $195 / Sq Ft |
| 07/31/2020 07/31/20 | Sold | $330,000 | 0.0% | $140 / Sq Ft |
| 06/23/2020 06/23/20 | Pending | -- | -- | -- |
| 06/20/2020 06/20/20 | For Sale | $330,000 | +7.5% | $140 / Sq Ft |
| 05/31/2019 05/31/19 | Sold | $307,000 | 0.0% | $130 / Sq Ft |
| 05/01/2019 05/01/19 | Pending | -- | -- | -- |
| 04/18/2019 04/18/19 | For Sale | $307,000 | -- | $130 / Sq Ft |
Deed History
| Date | Type | Sale Price | Title Company |
|---|---|---|---|
| Warranty Deed | $330,000 | Driggs Title Agency Inc | |
| Warranty Deed | $307,000 | Driggs Title Agency Inc | |
| Special Warranty Deed | $262,925 | Fidelity National Title Agen |
Mortgage History
| Date | Status | Loan Amount | Loan Type |
|---|---|---|---|
| Open | $318,100 | New Conventional | |
| Closed | $313,500 | New Conventional | |
| Previous Owner | $276,300 | New Conventional | |
| Previous Owner | $239,287 | FHA | |
| Previous Owner | $258,162 | FHA |
Similar Homes in the area
Source: Arizona Regional Multiple Listing Service (ARMLS)
MLS Number: 6845868
APN: 105-88-876
- 6219 S 30th Dr
- 6109 S 30th Dr
- 3111 W Pleasant Ln
- 2922 W Kowalsky Ln
- 3201 W Saint Catherine Ave
- 3141 W Saint Anne Ave
- 3127 W Apollo Rd
- 2849 W Apollo Rd
- 3209 W Apollo Rd
- 2813 W Apollo Rd
- 6327 S 34th Dr
- 2930 W La Salle St
- 3323 W Fraktur Rd
- 6648 S 27th Ave
- 5932 S 26th Ave
- 3048 W Chanute Pass
- 3443 W Saint Anne Ave
- 3129 W Fremont Rd
- 6922 S 26th Ln
- 3235 W Carter Rd
