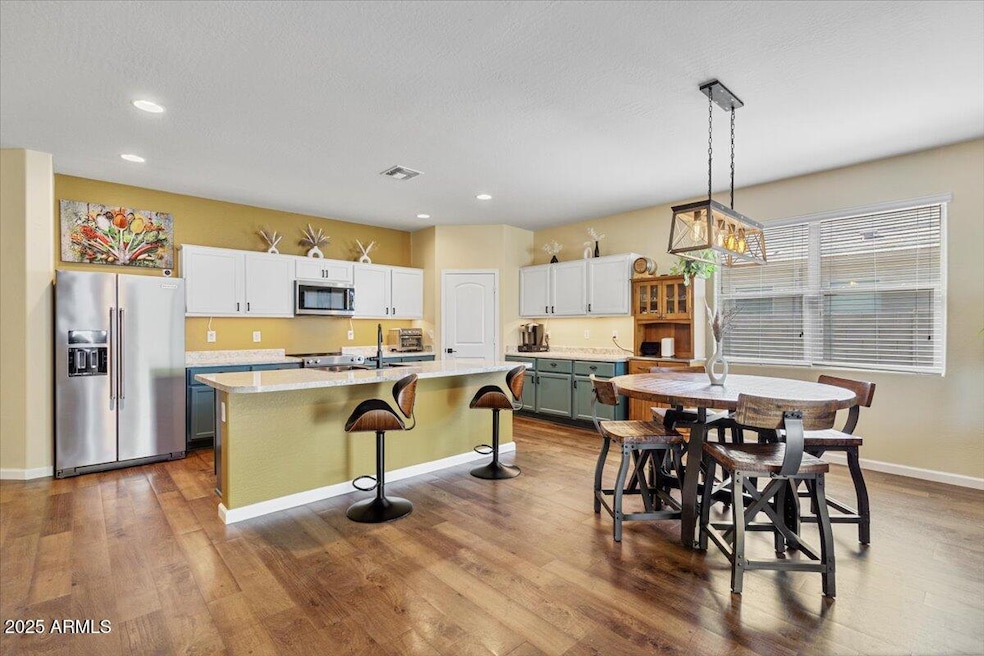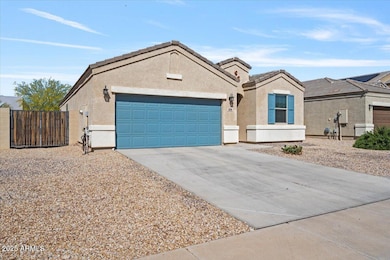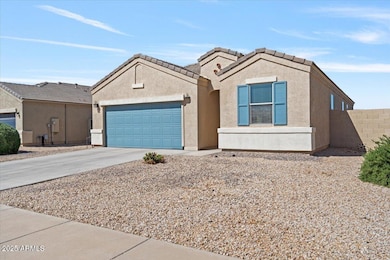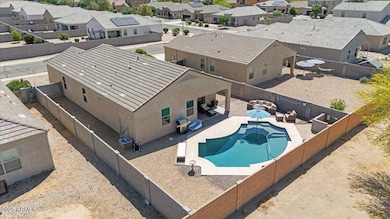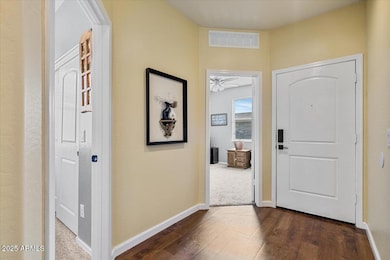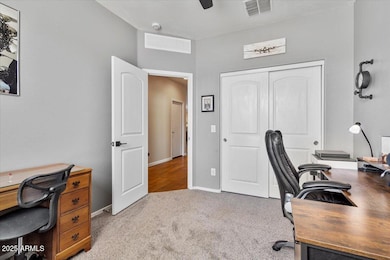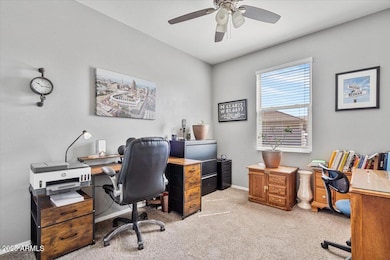
30286 N Ocotillo Cir Florence, AZ 85132
Superstition Vistas NeighborhoodEstimated payment $2,360/month
Highlights
- Very Popular Property
- RV Gated
- Spanish Architecture
- Private Pool
- Mountain View
- Tennis Courts
About This Home
Charming and beautifully maintained 4-bedroom, 2-bath single-story home featuring a perfect mix of rustic charm and modern updates. Step inside to an open layout with warm wood-accented finishes, sleek fixtures, and cozy, inviting spaces throughout. The kitchen blends functionality with style, offering modern appliances and rustic touches that make it the heart of the home. Enjoy spacious bedrooms, updated baths, and thoughtful design in every corner. Best of all, it's the only home in the community for sale with a private pool—a rare backyard oasis ideal for relaxing or entertaining. A true standout you'll love to call home!
Open House Schedule
-
Saturday, April 26, 202511:00 am to 12:30 pm4/26/2025 11:00:00 AM +00:004/26/2025 12:30:00 PM +00:00Add to Calendar
Home Details
Home Type
- Single Family
Est. Annual Taxes
- $1,452
Year Built
- Built in 2017
Lot Details
- 6,824 Sq Ft Lot
- Cul-De-Sac
- Block Wall Fence
- Front Yard Sprinklers
HOA Fees
- $119 Monthly HOA Fees
Parking
- 2 Car Garage
- RV Gated
Home Design
- Spanish Architecture
- Wood Frame Construction
- Tile Roof
- Stucco
Interior Spaces
- 1,793 Sq Ft Home
- 1-Story Property
- Ceiling Fan
- Double Pane Windows
- Mountain Views
Kitchen
- Kitchen Updated in 2022
- Eat-In Kitchen
- Breakfast Bar
- Built-In Microwave
- Kitchen Island
Flooring
- Floors Updated in 2023
- Carpet
- Vinyl
Bedrooms and Bathrooms
- 4 Bedrooms
- Bathroom Updated in 2022
- Primary Bathroom is a Full Bathroom
- 2 Bathrooms
Pool
- Pool Updated in 2024
- Private Pool
Schools
- Magma Ranch K8 Elementary And Middle School
- Poston Butte High School
Utilities
- Cooling Available
- Heating Available
- High Speed Internet
- Cable TV Available
Listing and Financial Details
- Tax Lot 21
- Assessor Parcel Number 210-79-235
Community Details
Overview
- Association fees include ground maintenance
- Spectrum Association, Phone Number (480) 719-4254
- Built by DR Horton
- Magma Ranch I Unit 8 Subdivision, Mockingbird Floorplan
Recreation
- Tennis Courts
- Community Playground
- Community Pool
- Bike Trail
Map
Home Values in the Area
Average Home Value in this Area
Tax History
| Year | Tax Paid | Tax Assessment Tax Assessment Total Assessment is a certain percentage of the fair market value that is determined by local assessors to be the total taxable value of land and additions on the property. | Land | Improvement |
|---|---|---|---|---|
| 2025 | $1,452 | $28,729 | -- | -- |
| 2024 | $1,419 | $36,359 | -- | -- |
| 2023 | $1,448 | $26,852 | $1,000 | $25,852 |
| 2022 | $1,419 | $20,489 | $1,000 | $19,489 |
| 2021 | $1,554 | $18,297 | $0 | $0 |
| 2020 | $1,406 | $17,380 | $0 | $0 |
| 2019 | $1,402 | $0 | $0 | $0 |
| 2018 | $194 | $1,600 | $0 | $0 |
| 2017 | $177 | $1,600 | $0 | $0 |
| 2016 | $174 | $1,600 | $1,600 | $0 |
| 2014 | -- | $1,200 | $1,200 | $0 |
Property History
| Date | Event | Price | Change | Sq Ft Price |
|---|---|---|---|---|
| 04/16/2025 04/16/25 | For Sale | $379,900 | +1.8% | $212 / Sq Ft |
| 09/05/2024 09/05/24 | Sold | $373,000 | -1.6% | $208 / Sq Ft |
| 07/26/2024 07/26/24 | Price Changed | $379,000 | -2.3% | $211 / Sq Ft |
| 07/11/2024 07/11/24 | For Sale | $388,000 | -- | $216 / Sq Ft |
Deed History
| Date | Type | Sale Price | Title Company |
|---|---|---|---|
| Warranty Deed | $373,000 | Wfg National Title Insurance C | |
| Special Warranty Deed | $189,575 | Dhi Title Agency |
Mortgage History
| Date | Status | Loan Amount | Loan Type |
|---|---|---|---|
| Open | $223,000 | New Conventional | |
| Previous Owner | $191,489 | New Conventional | |
| Previous Owner | $3,830 | Second Mortgage Made To Cover Down Payment |
Similar Homes in Florence, AZ
Source: Arizona Regional Multiple Listing Service (ARMLS)
MLS Number: 6850434
APN: 210-79-235
- 11310 E Wallflower Ln
- 11355 E Verbina Ln
- 11271 E Sunflower Ct
- 11334 E Primrose Ct
- 11062 E Wallflower Ln
- 11002 E Verbina Ln
- 10898 E Primrose Ct
- 10916 E Verbina Ln
- 10856 E Primrose Ct
- 10922 E Wallflower Ln
- 11664 E Verbina Ln
- 11230 E Cliffrose Ln
- 11623 E Lupine Ln
- 29881 N Yucca Dr
- 29909 N Yucca Dr
- 11188 E Aster Ln
- 10661 E Verbina Ln
- 10649 E Sunflower Ln
- 11959 E Primrose Ln
- 30316 N Acacia Dr
