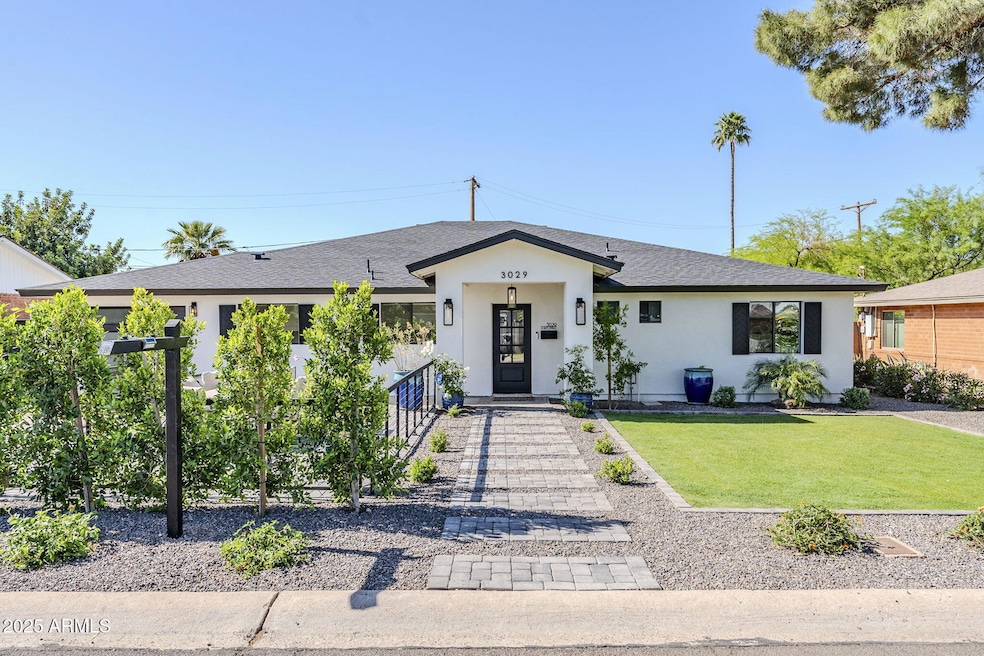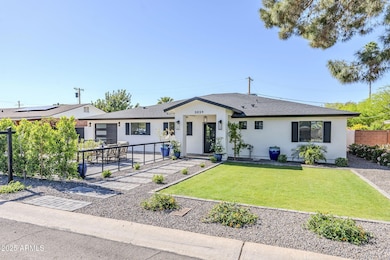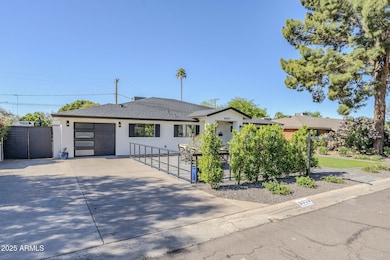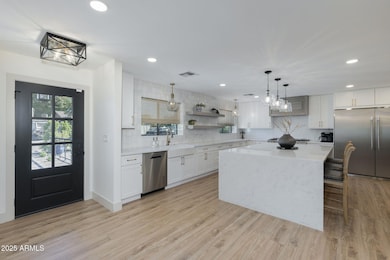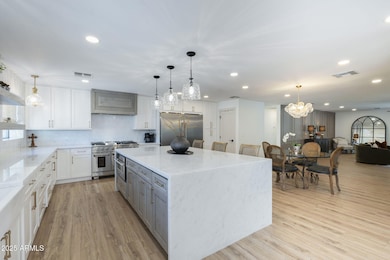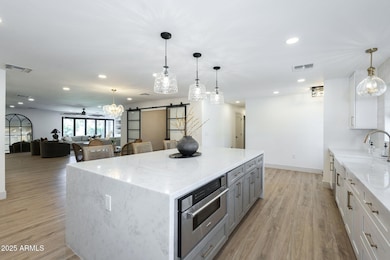
3029 E Elm St Phoenix, AZ 85016
Camelback East Village NeighborhoodEstimated payment $8,264/month
Highlights
- Play Pool
- The property is located in a historic district
- Contemporary Architecture
- Phoenix Coding Academy Rated A
- Mountain View
- Granite Countertops
About This Home
Welcome to your dream home nestled in one of Phoenix's most coveted neighborhoods, just moments from Arcadia. This stunning residence has been completely reimagined through meticulous remodeling, blending contemporary elegance with practical luxury across 2,778 square feet of living space. Step into a world where every detail has been thoughtfully curated. The extravagant kitchen stands as the heart of this home, featuring premium appliances, designer finishes, and an inspired layout perfect for both everyday meals and sophisticated entertaining. The lavish interior boasts four generously sized bedrooms, including a spectacular primary bedroom that serves as your personal sanctuary.Four immaculately designed bathrooms showcase high-end fixtures and premium materials, continuing the theme of refined luxury throughout the property. Outside, the private pool area awaits, offering the quintessential Arizona lifestyleperfect for cooling off during warm desert days or hosting unforgettable evening gatherings under the stars.The surrounding environment offers the perfect balance of established neighborhood charm and urban convenience. Tree-lined streets provide pleasant shade for evening strolls, while nearby attractions ensure you'll never run out of dining, entertainment, or recreation options. Enjoy proximity to the Biltmore area with its world-class dining and entertainment options. Scottsdale Fashion Square is just minutes away, satisfying even the most discerning shopper's desires. This totally remodeled residence isn't just a house. It's an investment in a lifestyle where luxury, comfort, and convenience intersect perfectly. Your dream of elevated Arizona living awaits.
Home Details
Home Type
- Single Family
Est. Annual Taxes
- $3,239
Year Built
- Built in 1954
Lot Details
- 7,850 Sq Ft Lot
- Block Wall Fence
- Front and Back Yard Sprinklers
- Private Yard
- Grass Covered Lot
Parking
- 2 Open Parking Spaces
- 1 Car Garage
Home Design
- Contemporary Architecture
- Room Addition Constructed in 2024
- Roof Updated in 2024
- Wood Frame Construction
- Composition Roof
- Stucco
Interior Spaces
- 2,778 Sq Ft Home
- 1-Story Property
- Ceiling Fan
- Double Pane Windows
- ENERGY STAR Qualified Windows
- Tile Flooring
- Mountain Views
Kitchen
- Kitchen Updated in 2024
- Eat-In Kitchen
- Breakfast Bar
- Gas Cooktop
- Built-In Microwave
- ENERGY STAR Qualified Appliances
- Kitchen Island
- Granite Countertops
Bedrooms and Bathrooms
- 4 Bedrooms
- Bathroom Updated in 2024
- Primary Bathroom is a Full Bathroom
- 4 Bathrooms
- Dual Vanity Sinks in Primary Bathroom
- Bathtub With Separate Shower Stall
Pool
- Pool Updated in 2024
- Play Pool
Schools
- Madison #1 Elementary School
- Madison Park Middle School
- Camelback High School
Utilities
- Cooling System Updated in 2024
- Cooling Available
- Heating System Uses Natural Gas
- Plumbing System Updated in 2024
- Wiring Updated in 2024
- Tankless Water Heater
- Water Softener
- High Speed Internet
- Cable TV Available
Additional Features
- No Interior Steps
- ENERGY STAR Qualified Equipment
- The property is located in a historic district
Community Details
- No Home Owners Association
- Association fees include no fees
- Sharondale Plat 2 Subdivision
Listing and Financial Details
- Tax Lot 47
- Assessor Parcel Number 163-10-093
Map
Home Values in the Area
Average Home Value in this Area
Tax History
| Year | Tax Paid | Tax Assessment Tax Assessment Total Assessment is a certain percentage of the fair market value that is determined by local assessors to be the total taxable value of land and additions on the property. | Land | Improvement |
|---|---|---|---|---|
| 2025 | $3,239 | $26,076 | -- | -- |
| 2024 | $3,152 | $24,834 | -- | -- |
| 2023 | $3,152 | $47,500 | $9,500 | $38,000 |
| 2022 | $2,672 | $37,200 | $7,440 | $29,760 |
| 2021 | $1,813 | $33,910 | $6,780 | $27,130 |
| 2020 | $1,873 | $31,650 | $6,330 | $25,320 |
| 2019 | $1,810 | $31,200 | $6,240 | $24,960 |
| 2018 | $1,636 | $14,270 | $2,850 | $11,420 |
| 2017 | $1,445 | $14,270 | $2,850 | $11,420 |
| 2016 | $1,438 | $14,270 | $2,850 | $11,420 |
| 2015 | $1,350 | $14,270 | $2,850 | $11,420 |
Property History
| Date | Event | Price | Change | Sq Ft Price |
|---|---|---|---|---|
| 04/20/2025 04/20/25 | For Sale | $1,435,000 | +2.5% | $517 / Sq Ft |
| 09/19/2024 09/19/24 | Sold | $1,400,000 | 0.0% | $505 / Sq Ft |
| 08/25/2024 08/25/24 | Price Changed | $1,400,000 | -3.4% | $505 / Sq Ft |
| 08/16/2024 08/16/24 | Price Changed | $1,450,000 | -3.3% | $523 / Sq Ft |
| 12/06/2023 12/06/23 | For Sale | $1,500,000 | -- | $541 / Sq Ft |
Deed History
| Date | Type | Sale Price | Title Company |
|---|---|---|---|
| Warranty Deed | $1,366,000 | Premier Title Agency | |
| Special Warranty Deed | $540,000 | First American Title Insurance | |
| Warranty Deed | $520,000 | First American Title Insurance |
Mortgage History
| Date | Status | Loan Amount | Loan Type |
|---|---|---|---|
| Previous Owner | $782,000 | New Conventional | |
| Previous Owner | $885,000 | Reverse Mortgage Home Equity Conversion Mortgage | |
| Previous Owner | $885,000 | Reverse Mortgage Home Equity Conversion Mortgage | |
| Previous Owner | $337,500 | Reverse Mortgage Home Equity Conversion Mortgage |
Similar Homes in the area
Source: Arizona Regional Multiple Listing Service (ARMLS)
MLS Number: 6856979
APN: 163-10-093
- 3028 E Highland Ave
- 4809 N 30th Place
- 4642 N 31st St
- 3114 E Hazelwood St
- 2926 E Minnezona Ave
- 4813 N 28th Place
- 3235 E Camelback Rd Unit 207
- 3117 E Campbell Ave
- 5110 N 31st Way Unit 345
- 5102 N 31st Place Unit 432
- 5102 N 31st Place Unit 436
- 5102 N 31st Place Unit 422
- 3015 E Sells Dr
- 3101 E Sells Dr
- 5122 N 31st Way Unit 238
- 5122 N 31st Way Unit 244
- 5122 N 31st Way Unit 227
- 2822 E Campbell Ave
- 3242 E Camelback Rd Unit 105
- 5104 N 32nd St Unit 105
