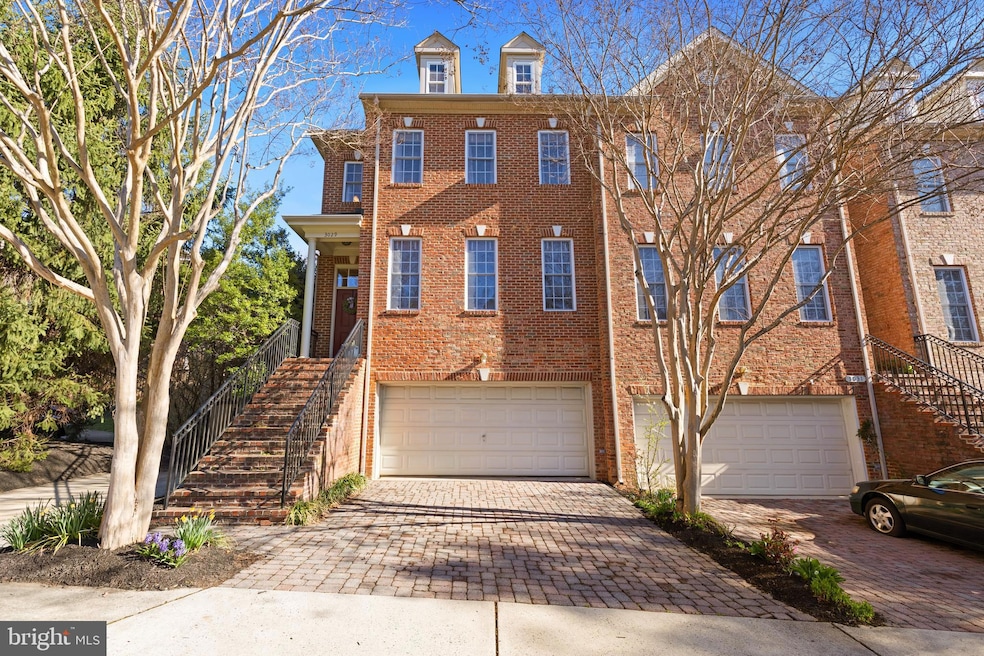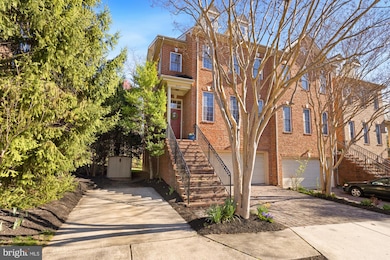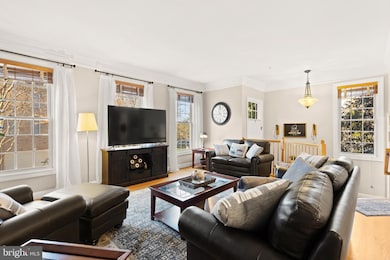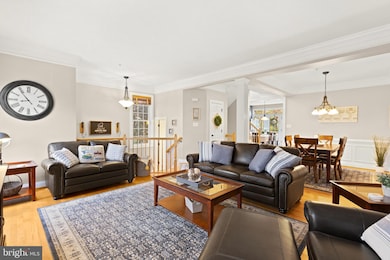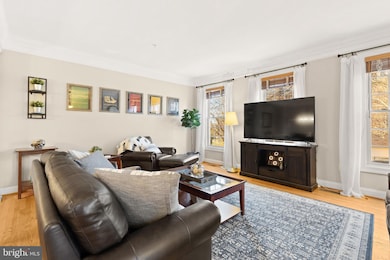
3029 Fallswood Glen Ct Falls Church, VA 22044
Estimated payment $5,976/month
Highlights
- Popular Property
- View of Trees or Woods
- Colonial Architecture
- Gourmet Kitchen
- Open Floorplan
- Wood Flooring
About This Home
Rare end unit in Fallswood Glen Court, an exclusive enclave of 25 townhomes surrounded by mature green space and woods located on the Arlington/Falls Church border.This elegant 3-level townhome offers gracious open living flooded with natural light and lives like a single-family home. The gourmet chef's kitchen features a Viking Refrigerator and Viking gas six-burner range, granite countertops, tons of workspace, storage, pantry, and an island/breakfast bar. Crown molding, chair rails, recessed lighting, fireplace, deck, patio, and a two-car garage.The lower level is completely above grade and could be used as a guest room/4th bedroom as it features yet another full bathroom. The open floor plan is ideal for day-to-day living and entertaining.Truly a commuter's dream. Steps to Bluemont Park and walking/biking trails. Convenient to grocery stores, Target, Home Depot, restaurants, shopping, and Falls Church City. Minutes to DC, Tysons, the Pentagon, Amazon HQ, National Airport, and all the DC metro area has to offer.A must see.
Townhouse Details
Home Type
- Townhome
Est. Annual Taxes
- $9,982
Year Built
- Built in 2005
Lot Details
- 2,233 Sq Ft Lot
- Property is in excellent condition
HOA Fees
- $192 Monthly HOA Fees
Parking
- 2 Car Direct Access Garage
- Front Facing Garage
- Garage Door Opener
- Driveway
Home Design
- Colonial Architecture
- Brick Exterior Construction
- Slab Foundation
- Vinyl Siding
Interior Spaces
- Property has 3 Levels
- Open Floorplan
- Built-In Features
- Chair Railings
- Crown Molding
- Ceiling Fan
- Recessed Lighting
- 1 Fireplace
- Window Treatments
- Formal Dining Room
- Wood Flooring
- Views of Woods
Kitchen
- Gourmet Kitchen
- Six Burner Stove
- Ice Maker
- Dishwasher
- Stainless Steel Appliances
- Disposal
Bedrooms and Bathrooms
- 3 Bedrooms
- Walk-In Closet
Laundry
- Dryer
- Washer
Utilities
- Central Heating and Cooling System
- Air Source Heat Pump
- Natural Gas Water Heater
Listing and Financial Details
- Tax Lot 6
- Assessor Parcel Number 0514 17010006
Community Details
Overview
- Association fees include common area maintenance, lawn maintenance, reserve funds, road maintenance, snow removal
- Fallswood Court HOA
- Fallswood Court Subdivision
Security
- Fenced around community
Map
Home Values in the Area
Average Home Value in this Area
Tax History
| Year | Tax Paid | Tax Assessment Tax Assessment Total Assessment is a certain percentage of the fair market value that is determined by local assessors to be the total taxable value of land and additions on the property. | Land | Improvement |
|---|---|---|---|---|
| 2024 | $10,203 | $832,770 | $205,000 | $627,770 |
| 2023 | $9,368 | $786,720 | $195,000 | $591,720 |
| 2022 | $9,031 | $748,230 | $190,000 | $558,230 |
| 2021 | $8,474 | $688,000 | $180,000 | $508,000 |
| 2020 | $8,376 | $676,460 | $170,000 | $506,460 |
| 2019 | $7,846 | $630,380 | $155,000 | $475,380 |
| 2018 | $7,217 | $627,590 | $155,000 | $472,590 |
| 2017 | $7,457 | $612,590 | $140,000 | $472,590 |
| 2016 | $7,442 | $612,590 | $140,000 | $472,590 |
| 2015 | $7,028 | $598,830 | $140,000 | $458,830 |
| 2014 | $6,864 | $585,470 | $140,000 | $445,470 |
Property History
| Date | Event | Price | Change | Sq Ft Price |
|---|---|---|---|---|
| 04/01/2025 04/01/25 | For Sale | $889,000 | +32.5% | $369 / Sq Ft |
| 08/03/2018 08/03/18 | Sold | $671,000 | -2.6% | $338 / Sq Ft |
| 05/02/2018 05/02/18 | Pending | -- | -- | -- |
| 04/19/2018 04/19/18 | For Sale | $689,000 | 0.0% | $347 / Sq Ft |
| 07/01/2016 07/01/16 | Rented | $3,400 | 0.0% | -- |
| 07/01/2016 07/01/16 | Under Contract | -- | -- | -- |
| 05/27/2016 05/27/16 | For Rent | $3,400 | -- | -- |
Deed History
| Date | Type | Sale Price | Title Company |
|---|---|---|---|
| Interfamily Deed Transfer | -- | Promise Land Title Lc | |
| Deed | $671,000 | Promise Land Title Lc | |
| Warranty Deed | $540,000 | -- | |
| Special Warranty Deed | $755,303 | -- |
Mortgage History
| Date | Status | Loan Amount | Loan Type |
|---|---|---|---|
| Open | $560,000 | New Conventional | |
| Closed | $570,350 | New Conventional | |
| Previous Owner | $558,200 | No Value Available | |
| Previous Owner | $566,820 | No Value Available | |
| Previous Owner | $557,820 | VA | |
| Previous Owner | $600,000 | New Conventional |
Similar Homes in Falls Church, VA
Source: Bright MLS
MLS Number: VAFX2231254
APN: 0514-17010006
- 3016 Fallswood Glen Ct
- 6001 Arlington Blvd Unit T21
- 6001 Arlington Blvd Unit 607
- 6001 Arlington Blvd Unit 406
- 6038 Kelsey Ct
- 3100 S Manchester St Unit 113
- 3100 S Manchester St Unit 229
- 3100 S Manchester St Unit 909
- 3100 S Manchester St Unit 407
- 4 S Manchester St
- 3119 Celadon Ln
- 5931 1st St S
- 3101 S Manchester St Unit 401
- 3101 S Manchester St Unit 112
- 3101 S Manchester St Unit 620
- 3101 S Manchester St Unit 901
- 3127 Worthington Cir
- 5924 2nd St N
- 3039 Patrick Henry Dr Unit 102
- 3051 Patrick Henry Dr Unit 201
