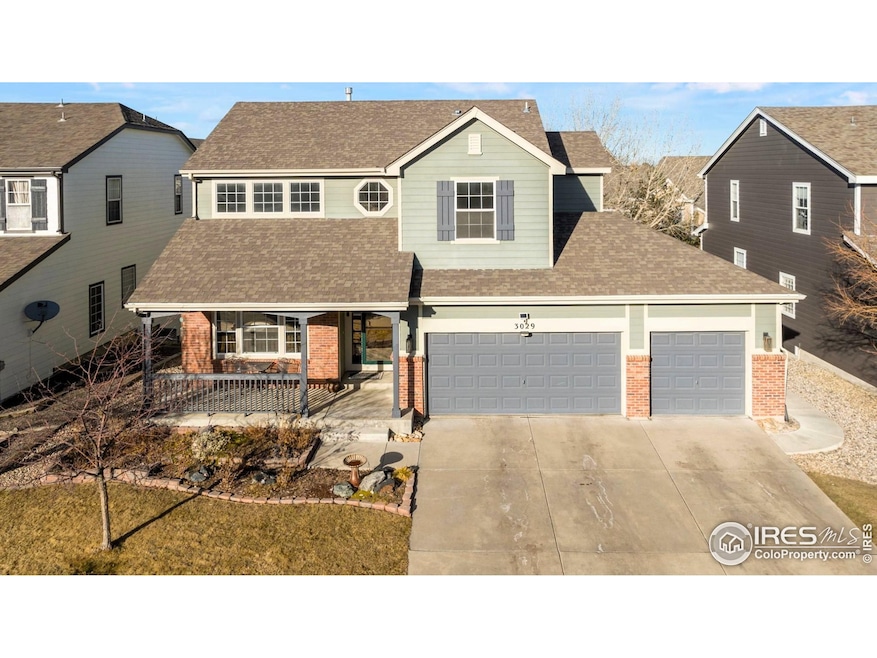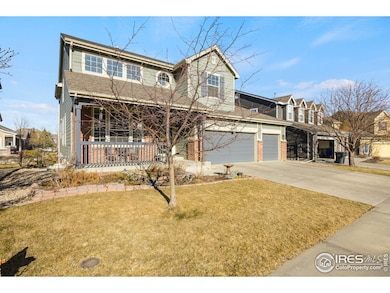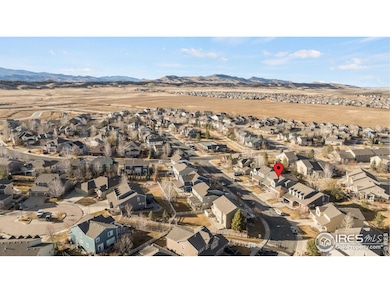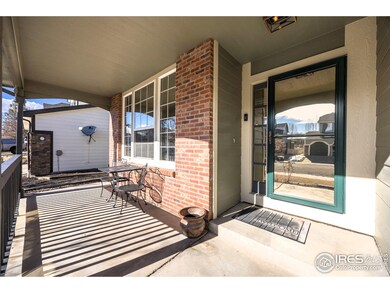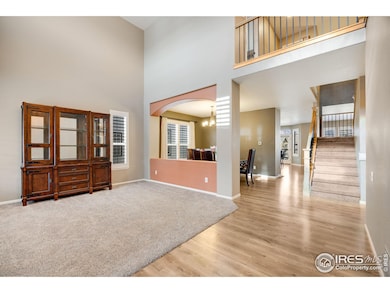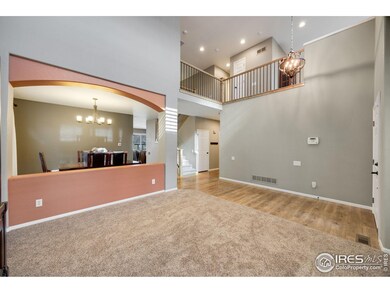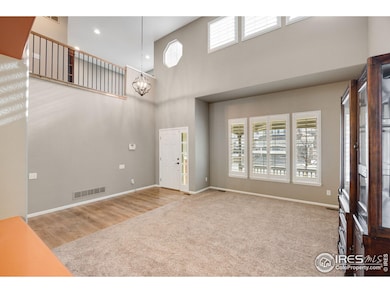
3029 Sedgwick Cir Loveland, CO 80538
Highlights
- Open Floorplan
- Deck
- Community Pool
- Clubhouse
- Cathedral Ceiling
- 3 Car Attached Garage
About This Home
As of March 2025Presenting one of the best locations Northwest Loveland has to offer! Situated in the highly sought-after Hunters Run neighborhood, this home provides easy access to the foothills and outdoor recreation while being just minutes from local shopping and dining. Enjoy direct access to the bike path and a short drive to Mehaffey Park-64 acres of amenities including sports courts, playgrounds, dog park, and more. This spacious, move-in-ready 5-bedroom, 4-bathroom home offers the added advantage of no metro district and a low HOA, which includes a neighborhood pool and park. The updated, modern kitchen features quartz countertops, stainless steel appliances, a gas range, and a custom island with a rounded breakfast bar. The main level features a bedroom and bathroom, separate dining room, and gas fireplace in the living room. The primary suite offers a luxurious 5-piece ensuite bathroom, a walk-in closet, and additional built-in storage. The professionally finished walkout basement is designed for entertaining, complete with a wet bar. Located just down the street from the neighborhood pool, this home combines convenience, community, and comfort in an ideal setting.
Home Details
Home Type
- Single Family
Est. Annual Taxes
- $3,549
Year Built
- Built in 2005
Lot Details
- 6,510 Sq Ft Lot
- Fenced
- Sprinkler System
HOA Fees
- $50 Monthly HOA Fees
Parking
- 3 Car Attached Garage
Home Design
- Wood Frame Construction
- Composition Roof
Interior Spaces
- 3,847 Sq Ft Home
- 2-Story Property
- Open Floorplan
- Wet Bar
- Cathedral Ceiling
- Gas Fireplace
- Family Room
- Living Room with Fireplace
- Dining Room
Kitchen
- Eat-In Kitchen
- Gas Oven or Range
- Microwave
- Dishwasher
- Kitchen Island
Flooring
- Carpet
- Luxury Vinyl Tile
Bedrooms and Bathrooms
- 5 Bedrooms
- Walk-In Closet
Laundry
- Laundry on upper level
- Dryer
- Washer
Basement
- Walk-Out Basement
- Basement Fills Entire Space Under The House
Outdoor Features
- Deck
- Patio
- Exterior Lighting
Schools
- Ponderosa Elementary School
- Erwin Middle School
- Loveland High School
Utilities
- Forced Air Heating and Cooling System
- Cable TV Available
Listing and Financial Details
- Assessor Parcel Number R1602897
Community Details
Overview
- Association fees include common amenities
- Hunters Run Subdivision
Amenities
- Clubhouse
Recreation
- Community Playground
- Community Pool
- Park
Map
Home Values in the Area
Average Home Value in this Area
Property History
| Date | Event | Price | Change | Sq Ft Price |
|---|---|---|---|---|
| 03/28/2025 03/28/25 | Sold | $799,000 | 0.0% | $208 / Sq Ft |
| 02/28/2025 02/28/25 | For Sale | $799,000 | +56.7% | $208 / Sq Ft |
| 06/22/2020 06/22/20 | Off Market | $510,000 | -- | -- |
| 03/25/2019 03/25/19 | Sold | $510,000 | +45.7% | $133 / Sq Ft |
| 01/28/2019 01/28/19 | Off Market | $350,000 | -- | -- |
| 01/21/2019 01/21/19 | For Sale | $510,000 | +45.7% | $133 / Sq Ft |
| 03/03/2014 03/03/14 | Sold | $350,000 | -5.4% | $95 / Sq Ft |
| 02/01/2014 02/01/14 | Pending | -- | -- | -- |
| 01/10/2014 01/10/14 | For Sale | $369,900 | -- | $101 / Sq Ft |
Tax History
| Year | Tax Paid | Tax Assessment Tax Assessment Total Assessment is a certain percentage of the fair market value that is determined by local assessors to be the total taxable value of land and additions on the property. | Land | Improvement |
|---|---|---|---|---|
| 2025 | $3,423 | $48,160 | $10,720 | $37,440 |
| 2024 | $3,423 | $48,160 | $10,720 | $37,440 |
| 2022 | $2,950 | $37,078 | $4,615 | $32,463 |
| 2021 | $3,032 | $38,146 | $4,748 | $33,398 |
| 2020 | $2,688 | $33,805 | $4,290 | $29,515 |
| 2019 | $2,643 | $33,805 | $4,290 | $29,515 |
| 2018 | $2,765 | $33,595 | $4,320 | $29,275 |
| 2017 | $2,381 | $33,595 | $4,320 | $29,275 |
| 2016 | $2,241 | $30,558 | $5,731 | $24,827 |
| 2015 | $2,223 | $30,560 | $5,730 | $24,830 |
| 2014 | $1,925 | $25,600 | $4,780 | $20,820 |
Mortgage History
| Date | Status | Loan Amount | Loan Type |
|---|---|---|---|
| Open | $639,200 | New Conventional | |
| Previous Owner | $496,100 | New Conventional | |
| Previous Owner | $480,000 | New Conventional | |
| Previous Owner | $475,000 | New Conventional | |
| Previous Owner | $276,000 | Adjustable Rate Mortgage/ARM | |
| Previous Owner | $290,700 | Credit Line Revolving | |
| Previous Owner | $238,400 | Unknown | |
| Previous Owner | $29,800 | Stand Alone Second | |
| Previous Owner | $238,400 | Purchase Money Mortgage | |
| Previous Owner | $135,000 | Unknown | |
| Previous Owner | $100,000 | Unknown | |
| Previous Owner | $50,000 | Fannie Mae Freddie Mac | |
| Previous Owner | $25,000 | Credit Line Revolving |
Deed History
| Date | Type | Sale Price | Title Company |
|---|---|---|---|
| Warranty Deed | $799,000 | None Listed On Document | |
| Warranty Deed | $510,000 | 8Z Title | |
| Warranty Deed | $350,000 | Unified Title Company Of Nor | |
| Interfamily Deed Transfer | -- | Land Title Guarantee Company | |
| Warranty Deed | $298,000 | None Available | |
| Special Warranty Deed | $297,203 | -- |
Similar Homes in the area
Source: IRES MLS
MLS Number: 1027227
APN: 95044-24-020
- 3210 Springfield Dr
- 3281 Calahan Ct
- 3353 New Castle Dr
- 2991 Sanford Cir
- 3335 Atwood Dr
- 2792 Tabernash Dr
- 3106 Ironton Dr
- 3092 Ironton Dr
- 3070 Ironton Dr
- 3028 Ironton Dr
- 3026 Gladstone Ave
- 3021 Ironton Dr
- 3008 Gladstone Ave
- 3109 Ironton Dr
- 3073 Ironton Dr
- 3078 Gladstone Ave
- 3367 Nederland Dr
- 3016 Glendevey Dr
- 3551 Gold Hill Dr
- 3112 Westcliff Dr
