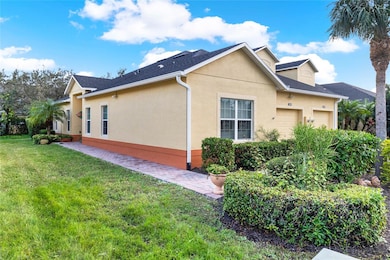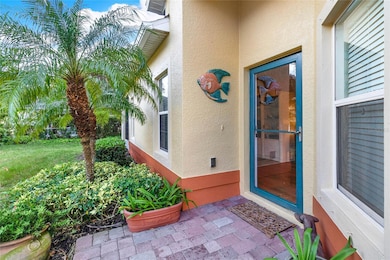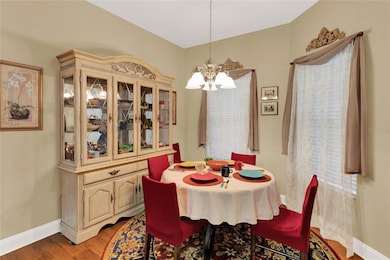
3029 Vallejo Way Melbourne, FL 32940
Heritage Isle NeighborhoodEstimated payment $2,588/month
Highlights
- Fitness Center
- Gated Community
- Clubhouse
- Viera High School Rated A-
- City View
- Private Lot
About This Home
Bright and Spacious End Unit Villa in Heritage Isles
This inviting one-story end-unit villa, located in the highly desirable Heritage Isles community, blends style, comfort, and resort-style living. The open floor plan fills with natural light, creating a welcoming ambiance throughout the home.
Bright Living Spaces, Open floor plan with a combined dining and family room that flows seamlessly to a screened, covered patio through sliding glass doors?ideal for indoor-outdoor entertaining.
Well-Appointed Kitchen, with a breakfast bar makes it easy to enjoy casual dining or host guests.
Spacious Bedrooms, The primary suite includes an extra-large walk-in closet, a double-sink vanity, and a walk-in shower. The large guest bedroom offers ample closet space.
Big den/office area to suit your lifestyle needs.
New flooring with a lifetime warranty throughout, enhancing style and durability.
A one-car garage with extra storage space.
Enjoy all the perks of Florida resort-style living, including a pool, spa, tennis courts, and more!
This villa combines the perfect mix of comfort and luxury, right in the heart of the Heritage Isles community.
Townhouse Details
Home Type
- Townhome
Est. Annual Taxes
- $2,945
Year Built
- Built in 2010
Lot Details
- 1,532 Sq Ft Lot
- North Facing Home
- Landscaped
HOA Fees
- $502 Monthly HOA Fees
Parking
- 1 Car Attached Garage
Home Design
- Traditional Architecture
- Florida Architecture
- Block Foundation
- Shingle Roof
- Stucco
Interior Spaces
- 1,532 Sq Ft Home
- Living Room
- Dining Room
- Den
- Luxury Vinyl Tile Flooring
- City Views
- Security Lights
Kitchen
- Range
- Microwave
- Dishwasher
Bedrooms and Bathrooms
- 2 Bedrooms
- Closet Cabinetry
- 2 Full Bathrooms
Laundry
- Laundry in unit
- Dryer
- Washer
Outdoor Features
- Enclosed patio or porch
- Private Mailbox
Schools
- John F. Kennedy Middle School
- Viera High School
Additional Features
- Property is near a golf course
- Central Heating and Cooling System
Listing and Financial Details
- Visit Down Payment Resource Website
- Legal Lot and Block 4 / L
- Assessor Parcel Number 26-36-08-UP-0000L.0-0004.00
Community Details
Overview
- Association fees include 24-Hour Guard, pool, insurance, maintenance structure, ground maintenance, security
- Heritage Isles Association
- Heritage Isle P.U.D. Phase 5 Lot 4 Blk L Subdivision
- The community has rules related to building or community restrictions, fencing, allowable golf cart usage in the community
Amenities
- Restaurant
- Sauna
- Clubhouse
Recreation
- Tennis Courts
- Racquetball
- Shuffleboard Court
- Fitness Center
- Community Pool
- Community Spa
Pet Policy
- Pets Allowed
- 3 Pets Allowed
Security
- Security Guard
- Gated Community
- Fire and Smoke Detector
Map
Home Values in the Area
Average Home Value in this Area
Tax History
| Year | Tax Paid | Tax Assessment Tax Assessment Total Assessment is a certain percentage of the fair market value that is determined by local assessors to be the total taxable value of land and additions on the property. | Land | Improvement |
|---|---|---|---|---|
| 2023 | $2,945 | $155,280 | $0 | $0 |
| 2022 | $2,757 | $150,760 | $0 | $0 |
| 2021 | $2,643 | $146,370 | $0 | $0 |
| 2020 | $2,404 | $144,350 | $0 | $0 |
| 2019 | $2,340 | $141,110 | $0 | $0 |
| 2018 | $1,925 | $109,520 | $0 | $0 |
| 2017 | $2,120 | $107,270 | $0 | $0 |
| 2016 | $2,189 | $105,070 | $22,000 | $83,070 |
| 2015 | $1,058 | $104,340 | $19,000 | $85,340 |
| 2014 | $1,063 | $103,520 | $19,000 | $84,520 |
Property History
| Date | Event | Price | Change | Sq Ft Price |
|---|---|---|---|---|
| 11/07/2024 11/07/24 | For Sale | $329,999 | +50.1% | $215 / Sq Ft |
| 12/28/2018 12/28/18 | Sold | $219,900 | 0.0% | $144 / Sq Ft |
| 12/14/2018 12/14/18 | Pending | -- | -- | -- |
| 12/12/2018 12/12/18 | For Sale | $219,900 | -- | $144 / Sq Ft |
Deed History
| Date | Type | Sale Price | Title Company |
|---|---|---|---|
| Interfamily Deed Transfer | -- | Accommodation | |
| Warranty Deed | $219,900 | The Title Company Of Brevard | |
| Warranty Deed | -- | Attorney | |
| Warranty Deed | $139,000 | North American Title Company |
Mortgage History
| Date | Status | Loan Amount | Loan Type |
|---|---|---|---|
| Open | $197,910 | New Conventional |
Similar Homes in the area
Source: Stellar MLS
MLS Number: O6254950
APN: 26-36-08-UP-0000L.0-0004.00
- 3140 Le Conte St
- 6626 Pacheco Ln
- 6741 Ringold St
- 3164 Savoy Dr
- 3933 Carambola Cir
- 2995 Savoy Dr
- 3893 Carambola Cir
- 3102 Grayson Dr
- 6921 Abbeyville Rd
- 3853 Carambola Cir
- 3479 Ahern Place
- 3489 Ahern Place
- 6864 Renshaw Dr
- 3228 Lamanga Dr
- 6858 Toland Dr Unit 305
- 3345 Sansome Cir
- 6476 Arroyo Dr
- 6580 Ingalls St
- 6912 Keplar Dr
- 3722 Carambola Cir






