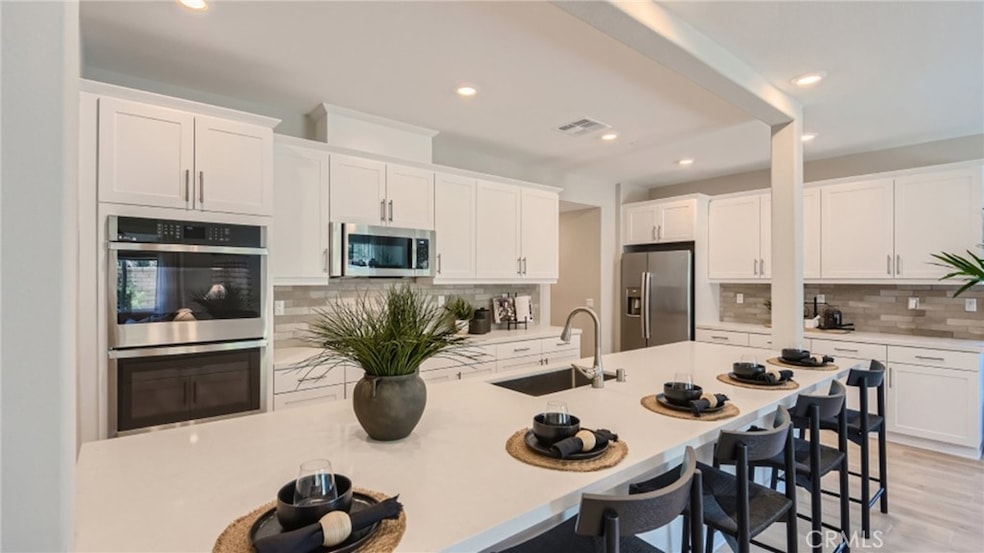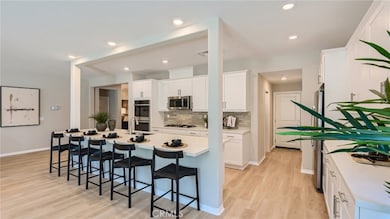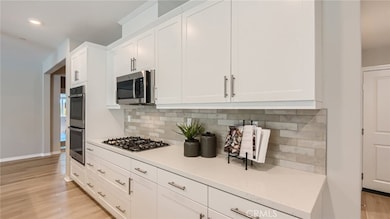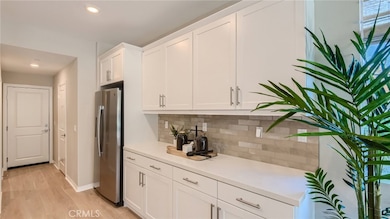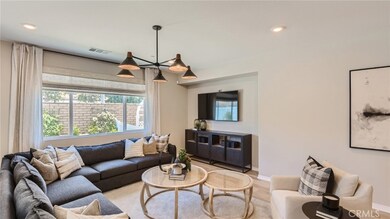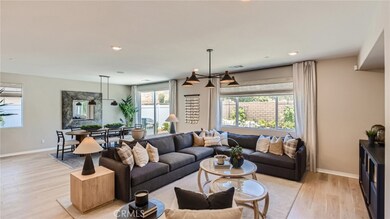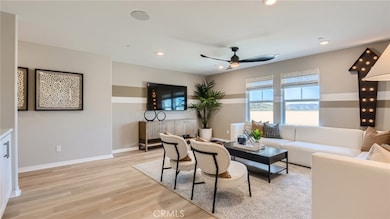
30294 Waterline Dr Menifee, CA 92584
Menifee Lakes NeighborhoodEstimated payment $6,324/month
Highlights
- New Construction
- Solar Power System
- Open Floorplan
- In Ground Pool
- Gated Community
- Main Floor Primary Bedroom
About This Home
NEW CONSTRUCTION! Ready for Immediate move-in! Includes upgraded flooring! This two-story home showcases Lennar’s signature Next Gen® suite, ideal for multigenerational living with a separate entrance, living space, kitchenette, bedroom with retreat, bathroom and laundry. In the main home, the Great Room, kitchen and dining room are arranged among a convenient and contemporary open floorplan. Five bedrooms surround a versatile loft upstairs, including the luxe owner’s suite which is comprised of a restful bedroom, en-suite bathroom and walk-in closet.
South Shore is a collection of brand-new single-family homes for sale at the gated Rockport Ranch masterplan community in Menifee, CA. Residents enjoy exclusive access to great onsite amenities such as a swimming pool, park, picnic areas, BBQs, trails, a tot lot and lake. Plus, local amenities are just a short drive away including shopping at Menifee Countryside Marketplace, golf at the Menifee Lakes Country Club and outdoor recreation on Diamond Valley Lake.
Home Details
Home Type
- Single Family
Year Built
- Built in 2025 | New Construction
Lot Details
- 6,087 Sq Ft Lot
- Vinyl Fence
- Block Wall Fence
- Level Lot
- Sprinkler System
- Front Yard
HOA Fees
- $208 Monthly HOA Fees
Parking
- 3 Car Direct Access Garage
- Parking Available
- Driveway
Home Design
- Turnkey
- Slab Foundation
- Frame Construction
- Tile Roof
- Stucco
Interior Spaces
- 4,124 Sq Ft Home
- 2-Story Property
- Open Floorplan
- Recessed Lighting
- Entryway
- Great Room
- Family Room Off Kitchen
- Dining Room
- Loft
- Laundry Room
Kitchen
- Open to Family Room
- Breakfast Bar
- Walk-In Pantry
- Double Oven
- Built-In Range
- Microwave
- Dishwasher
- Kitchen Island
- Granite Countertops
- Disposal
Bedrooms and Bathrooms
- 7 Bedrooms | 1 Primary Bedroom on Main
- Walk-In Closet
- In-Law or Guest Suite
- Dual Sinks
- Dual Vanity Sinks in Primary Bathroom
- Bathtub with Shower
- Walk-in Shower
Home Security
- Carbon Monoxide Detectors
- Fire and Smoke Detector
Pool
- In Ground Pool
- In Ground Spa
Outdoor Features
- Exterior Lighting
- Rain Gutters
Utilities
- Central Heating and Cooling System
- Underground Utilities
- Cable TV Available
Additional Features
- Solar Power System
- Suburban Location
Listing and Financial Details
- Tax Lot 32
- Tax Tract Number 37131
- Assessor Parcel Number 364500024
Community Details
Overview
- Rockport Ranch Association
- Built by Lennar
- Maintained Community
Amenities
- Community Fire Pit
- Community Barbecue Grill
- Picnic Area
Recreation
- Community Playground
- Community Pool
- Community Spa
- Hiking Trails
Security
- Controlled Access
- Gated Community
Map
Home Values in the Area
Average Home Value in this Area
Property History
| Date | Event | Price | Change | Sq Ft Price |
|---|---|---|---|---|
| 04/15/2025 04/15/25 | Pending | -- | -- | -- |
| 04/11/2025 04/11/25 | Price Changed | $930,772 | -2.6% | $226 / Sq Ft |
| 04/01/2025 04/01/25 | Price Changed | $955,772 | 0.0% | $232 / Sq Ft |
| 04/01/2025 04/01/25 | For Sale | $955,772 | +0.6% | $232 / Sq Ft |
| 02/12/2025 02/12/25 | Pending | -- | -- | -- |
| 02/01/2025 02/01/25 | For Sale | $949,772 | -- | $230 / Sq Ft |
Similar Homes in Menifee, CA
Source: California Regional Multiple Listing Service (CRMLS)
MLS Number: SW25023936
- 30034 Adrift Ln
- 30028 Adrift Ln
- 30022 Adrift Ln
- 30294 Waterline Dr
- 30045 Sunset Pier Dr
- 30039 Sunset Pier Dr
- 30099 Sunset Pier Dr
- 30181 Adrift Ln
- 29855 Bay View Way
- 30248 Sunset Pier Dr
- 30243 Sunset Pier Dr
- 29608 Tierra Shores Ln
- 29675 Courage Ct
- 29702 Courage Ct
- 29665 Courage Ct
- 29715 Courage Ct
- 29745 Courage Ct
- 29732 Courage Ct
- 29650 Cliff Park Dr
- 29725 Courage Ct
