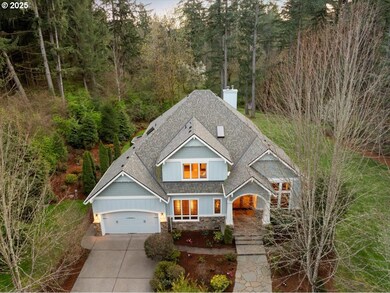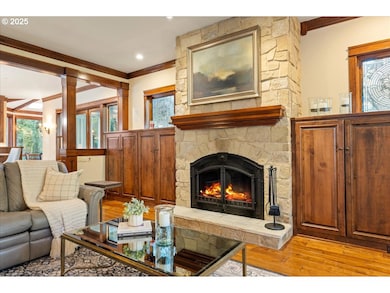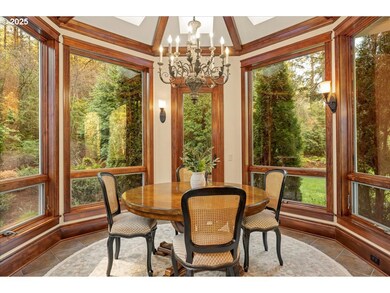This gorgeous two-level home features an open-concept design with custom woodwork, high ceilings, and large windows, making it light, bright, and airy. The updated kitchen is a chef’s dream, with quartz countertops and marble backsplash, all new stainless steel appliances, and a large walk-in pantry. The living room offers a stone-stacked wood fireplace and custom built-ins with lots of natural light and leaded glass accent windows. Enjoy meals in the octagonal dining room with wood accents, exposed beams, surrounding windows, skylights and a chandelier. A quiet office with built-in shelves and a bonus sitting room with a flagstone patio provide spaces for work and relaxation. There is also a large laundry room and muilti-use space for a workout area or other use on the main floor. Upstairs, the spacious primary suite has a walk-in closet, wood-burning fireplace, and gorgeous creek and forest views. The all marble en suite includes dual vanity, and a walk-in steam shower. The second bedroom has access to the full jack and jill bathroom and ample closet space. The third bedroom has double closets and access to a full height attic space for more storage. The large backyard, trails, trees, and year around creek offer tranquility and the two-car garage and cottage-shed provide plenty of storage and project space! Spend time in the outdoors on this gorgeous acreage property walking the trails and enjoying the creek all year long! 10-15 minutes drive to mainstreet Sherwood or downtown Wilsonville. Proximity to shops, restaurants, walking trails, hiking and the river! County living with convenience close by!







