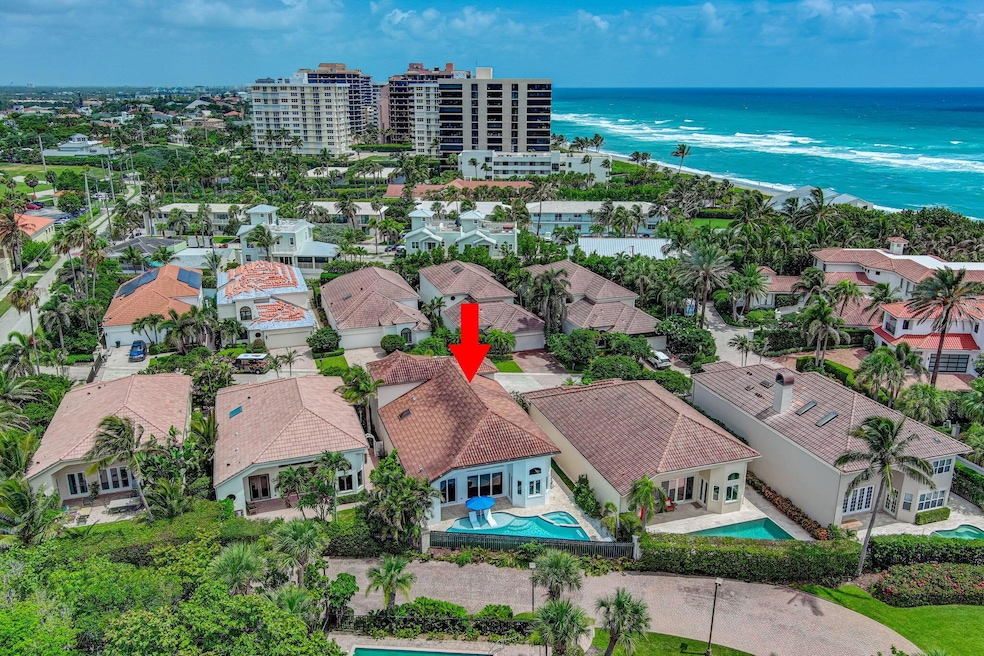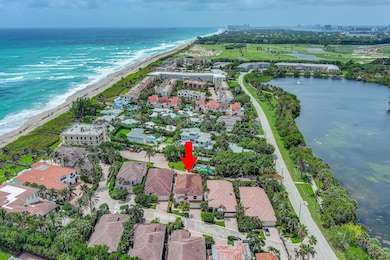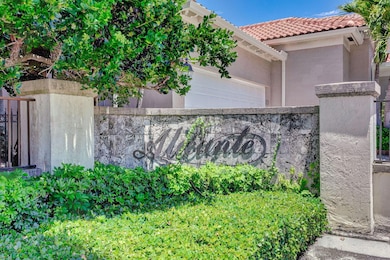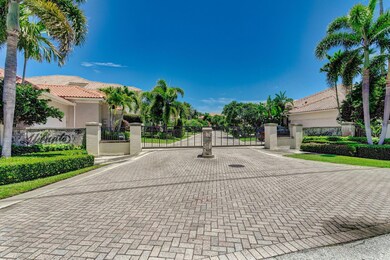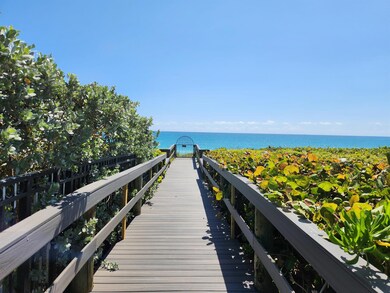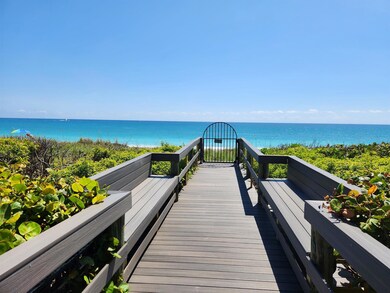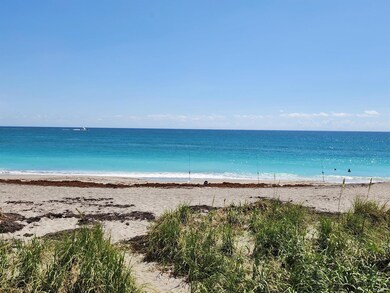
303 Alicante Dr Juno Beach, FL 33408
Juno Beach NeighborhoodHighlights
- Heated Spa
- Gated Community
- Garden View
- William T. Dwyer High School Rated A-
- Marble Flooring
- Jettted Tub and Separate Shower in Primary Bathroom
About This Home
As of December 2024Excellent location in Juno on the ocean side of Pelican Lake w/gated entry providing privacy & security! Modern, eclectic home offering 4 bedrooms, 4.5 baths with saltwater pool & spa newly redesigned and finished. Roof 2014 w/open cell insulation applied to the sheathing in the attic keeps the home cool all year round. Impact windows and doors! The kitchen has a bay styled eat in area, patio/pool access, Viking double oven & cooktop, stone counters, abundant cabinets and a French door refrigerator. Onyx topped wet bar features a Sub-Zero wine cooler & soda/beer tap. Primary + 2nd BR, 3.5 baths downstairs! 2 addl bedrooms + Jack n Jill up. Come home to relax: low HOA fee includes your lawn & landscape maintenance, security gate plus private access to the Atlantic Ocean sand & serenity!
Home Details
Home Type
- Single Family
Est. Annual Taxes
- $27,477
Year Built
- Built in 1989
Lot Details
- Fenced
- Sprinkler System
- Property is zoned PUD/RM
HOA Fees
- $510 Monthly HOA Fees
Parking
- 2 Car Attached Garage
- Garage Door Opener
Property Views
- Garden
- Pool
Home Design
- Barrel Roof Shape
- Spanish Tile Roof
- Tile Roof
Interior Spaces
- 3,007 Sq Ft Home
- 2-Story Property
- Wet Bar
- Central Vacuum
- Built-In Features
- High Ceiling
- Ceiling Fan
- Skylights
- Great Room
- Attic
Kitchen
- Built-In Oven
- Electric Range
- Microwave
- Dishwasher
- Disposal
Flooring
- Wood
- Marble
Bedrooms and Bathrooms
- 4 Bedrooms
- Split Bedroom Floorplan
- Closet Cabinetry
- Walk-In Closet
- Bidet
- Dual Sinks
- Jettted Tub and Separate Shower in Primary Bathroom
Laundry
- Laundry Room
- Dryer
- Washer
Home Security
- Impact Glass
- Fire and Smoke Detector
Pool
- Heated Spa
- In Ground Spa
- Saltwater Pool
Outdoor Features
- Patio
Utilities
- Zoned Heating and Cooling
- Electric Water Heater
Listing and Financial Details
- Assessor Parcel Number 28434128440020080
- Seller Considering Concessions
Community Details
Overview
- Association fees include common areas, ground maintenance, security
- Alicante Subdivision
Security
- Gated Community
Map
Home Values in the Area
Average Home Value in this Area
Property History
| Date | Event | Price | Change | Sq Ft Price |
|---|---|---|---|---|
| 12/02/2024 12/02/24 | Sold | $2,850,000 | -1.7% | $948 / Sq Ft |
| 09/11/2024 09/11/24 | Pending | -- | -- | -- |
| 08/24/2024 08/24/24 | Price Changed | $2,899,900 | -3.3% | $964 / Sq Ft |
| 06/26/2024 06/26/24 | For Sale | $2,999,750 | -- | $998 / Sq Ft |
Tax History
| Year | Tax Paid | Tax Assessment Tax Assessment Total Assessment is a certain percentage of the fair market value that is determined by local assessors to be the total taxable value of land and additions on the property. | Land | Improvement |
|---|---|---|---|---|
| 2024 | $31,055 | $1,316,783 | -- | -- |
| 2023 | $27,477 | $1,197,075 | $0 | $0 |
| 2022 | $23,773 | $1,088,250 | $0 | $0 |
| 2021 | $19,752 | $1,023,443 | $540,000 | $483,443 |
| 2020 | $17,989 | $899,380 | $450,000 | $449,380 |
| 2019 | $16,843 | $850,564 | $0 | $850,564 |
| 2018 | $14,809 | $746,224 | $0 | $746,224 |
| 2017 | $14,838 | $735,665 | $0 | $0 |
| 2016 | $14,045 | $674,931 | $0 | $0 |
| 2015 | $13,963 | $645,697 | $0 | $0 |
| 2014 | $13,745 | $608,295 | $0 | $0 |
Mortgage History
| Date | Status | Loan Amount | Loan Type |
|---|---|---|---|
| Previous Owner | $300,000 | New Conventional | |
| Previous Owner | $400,000 | Purchase Money Mortgage | |
| Previous Owner | $335,000 | Credit Line Revolving | |
| Previous Owner | $151,000 | Credit Line Revolving | |
| Previous Owner | $560,000 | Credit Line Revolving | |
| Previous Owner | $476,000 | No Value Available |
Deed History
| Date | Type | Sale Price | Title Company |
|---|---|---|---|
| Warranty Deed | $2,850,000 | Integrity Title | |
| Warranty Deed | $690,000 | Jupiter Title Co Llc | |
| Warranty Deed | $630,000 | Guarantee Title Inc | |
| Warranty Deed | $595,000 | Juno Title Company |
Similar Homes in Juno Beach, FL
Source: BeachesMLS
MLS Number: R10999465
APN: 28-43-41-28-44-002-0080
- 270 Mercury Rd
- 220 Celestial Way Unit 7
- 240 Celestial Way Unit 5
- 420 Celestial Way Unit 1010
- 500 Ocean Dr Unit W2A
- 500 Ocean Dr Unit E1C
- 500 Ocean Dr Unit E9D
- 500 Ocean Dr Unit E4A
- 500 Ocean Dr Unit E12A
- 500 Ocean Dr Unit E11B
- 500 Ocean Dr Unit W2B
- 500 Ocean Dr Unit W4C
- 403 Olympus Dr
- 120 Celestial Way Unit 113
- 120 Celestial Way Unit 112
- 401 Olympus Dr
- 80 Celestial Way Unit 213
- 400 Seaside Ln
- 481 N Juno Ln
- 570 Ocean Dr Unit 1302
